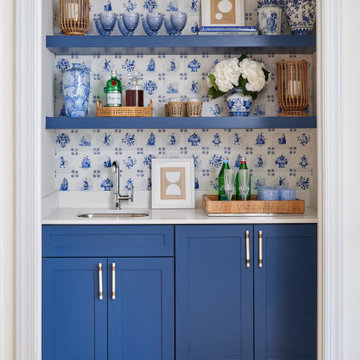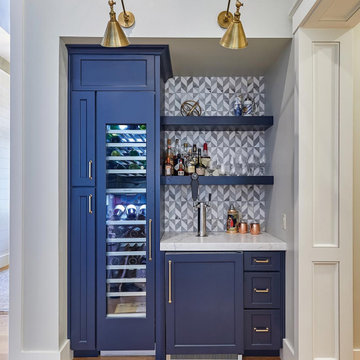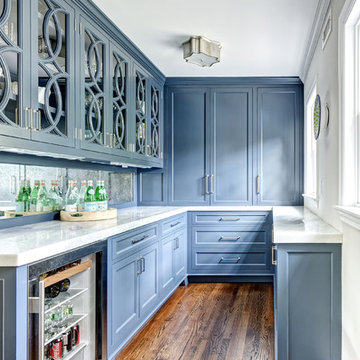Klassisk blå hemmabar
Sortera efter:
Budget
Sortera efter:Populärt i dag
1 - 20 av 427 foton
Artikel 1 av 3

Colorful built-in cabinetry creates a multifunctional space in this Tampa condo. The bar section features lots of refrigerated and temperature controlled storage as well as a large display case and countertop for preparation. The additional built-in space offers plenty of storage in a variety of sizes and functionality.

Home bar located in family game room. Stainless steel accents accompany a mirror that doubles as a TV.
Inredning av en klassisk stor vita vitt hemmabar med stolar, med en undermonterad diskho, klinkergolv i porslin, luckor med glaspanel, spegel som stänkskydd och grått golv
Inredning av en klassisk stor vita vitt hemmabar med stolar, med en undermonterad diskho, klinkergolv i porslin, luckor med glaspanel, spegel som stänkskydd och grått golv

Bild på en stor vintage gula l-formad gult hemmabar, med en undermonterad diskho, luckor med infälld panel, bänkskiva i kvarts, mellanmörkt trägolv och brunt golv
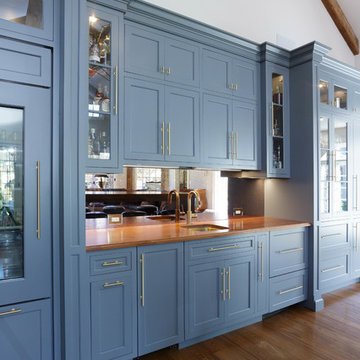
Shaker style cabinetry with a modern flair. Painted cabinetry with the warmth of stained quartersawn oak accents and stainless steel drawer fronts. Thick two toned butcher block on the island makes a great focal point and the built in seating nook is very cozy. We also created some custom details for the family pets like hidden gates at the doorway and comfortable beds with screened doors.

Inspiration för mellanstora klassiska linjära brunt hemmabarer med vask, med en nedsänkt diskho, luckor med glaspanel, blå skåp, träbänkskiva och blått stänkskydd
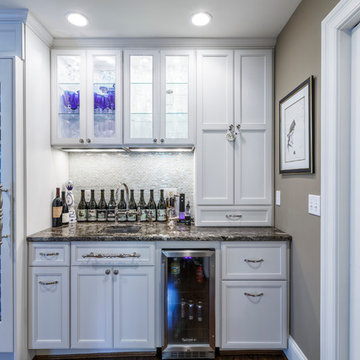
Exempel på en liten klassisk linjär hemmabar med vask, med en undermonterad diskho, luckor med infälld panel, vita skåp, vitt stänkskydd och stänkskydd i mosaik
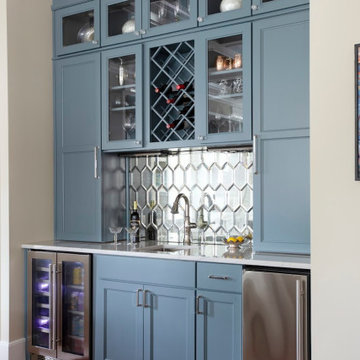
Bild på en vintage hemmabar, med en undermonterad diskho, skåp i shakerstil, blå skåp, grått stänkskydd och spegel som stänkskydd

The newly created dry bar sits in the previous kitchen space, which connects the original formal dining room with the addition that is home to the new kitchen. A great spot for entertaining.

1000 Words Marketing
Klassisk inredning av en mellanstor vita parallell vitt hemmabar med vask, med luckor med infälld panel, blå skåp, bänkskiva i kvarts, vitt stänkskydd, stänkskydd i porslinskakel, mellanmörkt trägolv och brunt golv
Klassisk inredning av en mellanstor vita parallell vitt hemmabar med vask, med luckor med infälld panel, blå skåp, bänkskiva i kvarts, vitt stänkskydd, stänkskydd i porslinskakel, mellanmörkt trägolv och brunt golv

Wet Bar - Family Room Wet Bar under stairwell
Idéer för att renovera en vintage linjär hemmabar med vask, med en undermonterad diskho, skåp i shakerstil, grå skåp, mörkt trägolv och brunt golv
Idéer för att renovera en vintage linjär hemmabar med vask, med en undermonterad diskho, skåp i shakerstil, grå skåp, mörkt trägolv och brunt golv

Idéer för mellanstora vintage linjära hemmabarer med vask, med en undermonterad diskho, luckor med glaspanel, skåp i mörkt trä, bänkskiva i koppar, flerfärgad stänkskydd, stänkskydd i stenkakel, mellanmörkt trägolv och grått golv
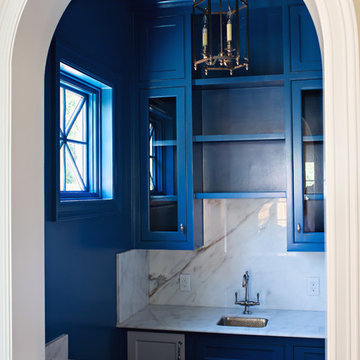
Bild på en mellanstor vintage parallell hemmabar med vask, med en undermonterad diskho, skåp i shakerstil, blå skåp, marmorbänkskiva, flerfärgad stänkskydd och stänkskydd i sten

Klassisk inredning av en mellanstor u-formad hemmabar med vask, med skåp i shakerstil, blå skåp, granitbänkskiva, beige stänkskydd, stänkskydd i keramik och mörkt trägolv
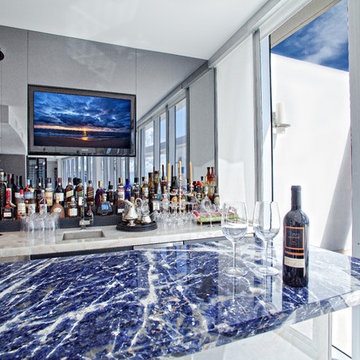
Credit: Ron Rosenzweig
Bild på en stor vintage blå linjär blått hemmabar med vask, med en undermonterad diskho, granitbänkskiva, spegel som stänkskydd och marmorgolv
Bild på en stor vintage blå linjär blått hemmabar med vask, med en undermonterad diskho, granitbänkskiva, spegel som stänkskydd och marmorgolv

Interior design by Tineke Triggs of Artistic Designs for Living. Photography by Laura Hull.
Inspiration för en stor vintage bruna parallell brunt hemmabar med vask, med en nedsänkt diskho, blå skåp, träbänkskiva, luckor med glaspanel, blått stänkskydd, stänkskydd i trä, mörkt trägolv och brunt golv
Inspiration för en stor vintage bruna parallell brunt hemmabar med vask, med en nedsänkt diskho, blå skåp, träbänkskiva, luckor med glaspanel, blått stänkskydd, stänkskydd i trä, mörkt trägolv och brunt golv
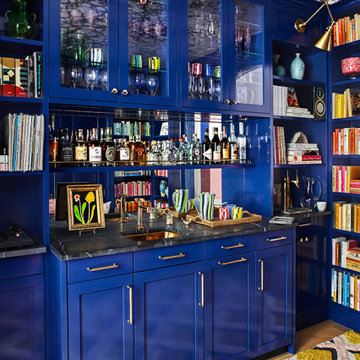
This Cobble Hill Brownstone for a family of five is a fun and captivating design, the perfect blend of the wife’s love of English country style and the husband’s preference for modern. The young power couple, her the co-founder of Maisonette and him an investor, have three children and a dog, requiring that all the surfaces, finishes and, materials used throughout the home are both beautiful and durable to make every room a carefree space the whole family can enjoy.
The primary design challenge for this project was creating both distinct places for the family to live their day to day lives and also a whole floor dedicated to formal entertainment. The clients entertain large dinners on a monthly basis as part of their profession. We solved this by adding an extension on the Garden and Parlor levels. This allowed the Garden level to function as the daily family operations center and the Parlor level to be party central. The kitchen on the garden level is large enough to dine in and accommodate a large catering crew.
On the parlor level, we created a large double parlor in the front of the house; this space is dedicated to cocktail hour and after-dinner drinks. The rear of the parlor is a spacious formal dining room that can seat up to 14 guests. The middle "library" space contains a bar and facilitates access to both the front and rear rooms; in this way, it can double as a staging area for the parties.
The remaining three floors are sleeping quarters for the family and frequent out of town guests. Designing a row house for private and public functions programmatically returns the building to a configuration in line with its original design.
This project was published in Architectural Digest.
Photography by Sam Frost

Designer Sarah Robertson of Studio Dearborn helped a neighbor and friend to update a “builder grade” kitchen into a personal, family space that feels luxurious and inviting.
The homeowner wanted to solve a number of storage and flow problems in the kitchen, including a wasted area dedicated to a desk, too-little pantry storage, and her wish for a kitchen bar. The all white builder kitchen lacked character, and the client wanted to inject color, texture and personality into the kitchen while keeping it classic.
Klassisk blå hemmabar
1
