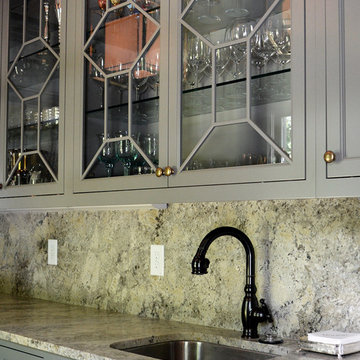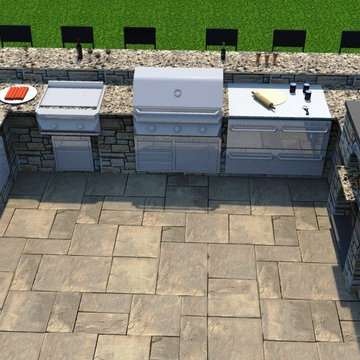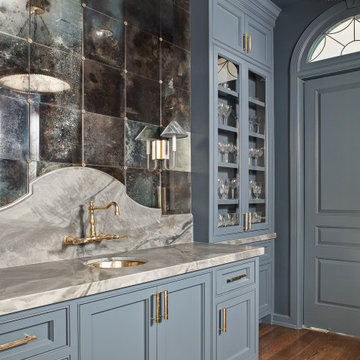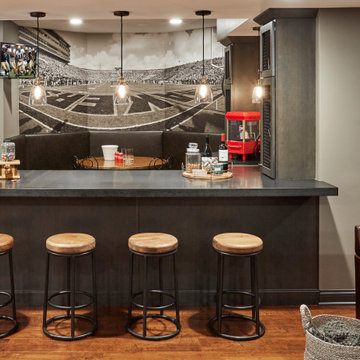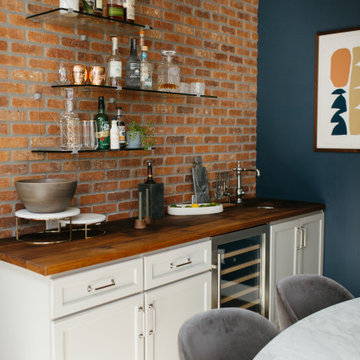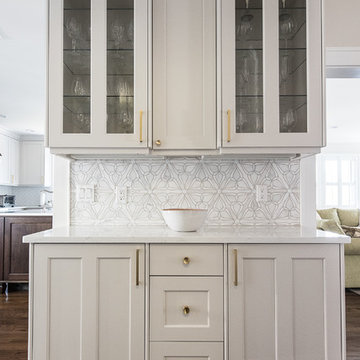Klassisk grå hemmabar
Sortera efter:
Budget
Sortera efter:Populärt i dag
121 - 140 av 2 571 foton
Artikel 1 av 3

The bar areas in the basement also serves as a small kitchen for when family and friends gather. A soft grey brown finish on the cabinets combines perfectly with brass hardware and accents. The drink fridge and microwave are functional for entertaining. The recycled glass tile is a show stopper!
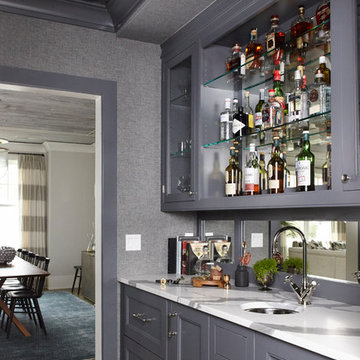
Genevieve Garruppo
Idéer för att renovera en vintage linjär hemmabar med vask, med grå skåp, spegel som stänkskydd, brunt golv, en undermonterad diskho, mörkt trägolv och luckor med infälld panel
Idéer för att renovera en vintage linjär hemmabar med vask, med grå skåp, spegel som stänkskydd, brunt golv, en undermonterad diskho, mörkt trägolv och luckor med infälld panel
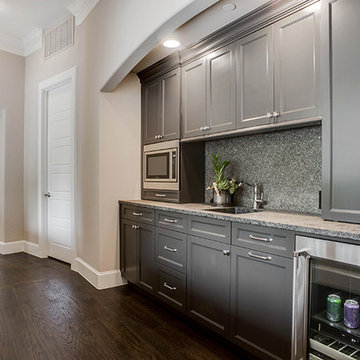
Idéer för en mellanstor klassisk grå linjär hemmabar med vask, med en undermonterad diskho, luckor med infälld panel, grå skåp, granitbänkskiva, grått stänkskydd, stänkskydd i sten, mörkt trägolv och brunt golv
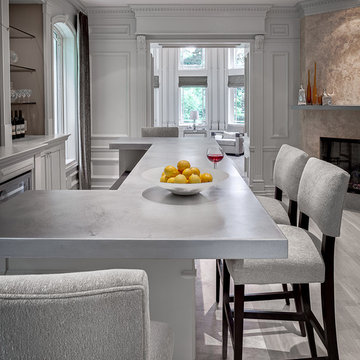
The challenge with this project was to transform a very traditional house into something more modern and suited to the lifestyle of a young couple just starting a new family. We achieved this by lightening the overall color palette with soft grays and neutrals. Then we replaced the traditional dark colored wood and tile flooring with lighter wide plank hardwood and stone floors. Next we redesigned the kitchen into a more workable open plan and used top of the line professional level appliances and light pigmented oil stained oak cabinetry. Finally we painted the heavily carved stained wood moldings and library and den cabinetry with a fresh coat of soft pale light reflecting gloss paint.
Photographer: James Koch
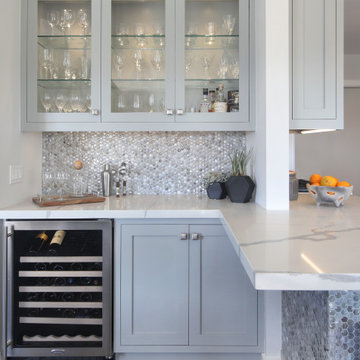
Idéer för att renovera en mellanstor vintage grå linjär grått hemmabar, med skåp i shakerstil, grå skåp, grått stänkskydd och brunt golv
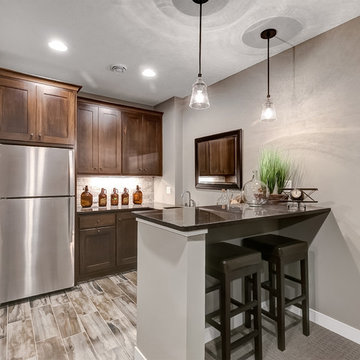
Foto på en mellanstor vintage parallell hemmabar med stolar, med en undermonterad diskho, skåp i shakerstil, skåp i mörkt trä, granitbänkskiva, grått stänkskydd, stänkskydd i stenkakel, klinkergolv i porslin och brunt golv
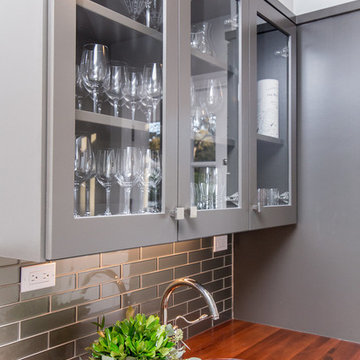
Builder: Oliver Custom Homes
Architect: Witt Architecture Office
Photographer: Casey Chapman Ross
Klassisk inredning av en stor bruna linjär brunt hemmabar med vask, med en undermonterad diskho, luckor med glaspanel, grå skåp, träbänkskiva, grått stänkskydd, stänkskydd i tunnelbanekakel, mellanmörkt trägolv och brunt golv
Klassisk inredning av en stor bruna linjär brunt hemmabar med vask, med en undermonterad diskho, luckor med glaspanel, grå skåp, träbänkskiva, grått stänkskydd, stänkskydd i tunnelbanekakel, mellanmörkt trägolv och brunt golv

Situated on one of the most prestigious streets in the distinguished neighborhood of Highland Park, 3517 Beverly is a transitional residence built by Robert Elliott Custom Homes. Designed by notable architect David Stocker of Stocker Hoesterey Montenegro, the 3-story, 5-bedroom and 6-bathroom residence is characterized by ample living space and signature high-end finishes. An expansive driveway on the oversized lot leads to an entrance with a courtyard fountain and glass pane front doors. The first floor features two living areas — each with its own fireplace and exposed wood beams — with one adjacent to a bar area. The kitchen is a convenient and elegant entertaining space with large marble countertops, a waterfall island and dual sinks. Beautifully tiled bathrooms are found throughout the home and have soaking tubs and walk-in showers. On the second floor, light filters through oversized windows into the bedrooms and bathrooms, and on the third floor, there is additional space for a sizable game room. There is an extensive outdoor living area, accessed via sliding glass doors from the living room, that opens to a patio with cedar ceilings and a fireplace.

This custom bar area is made in white and features a traditional tile backsplash with a bit of edge. Notice how the molding carries from floor to ceiling, and the built in "feet" accents at the bottom of the cabinets.
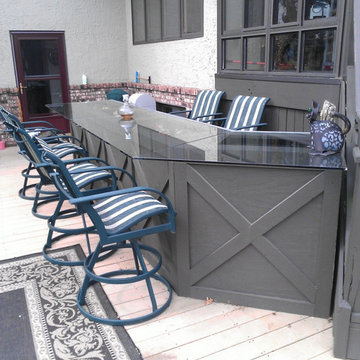
Outdoor, glass bar top.
Foto på en vintage parallell hemmabar med stolar, med bänkskiva i glas, ljust trägolv och beiget golv
Foto på en vintage parallell hemmabar med stolar, med bänkskiva i glas, ljust trägolv och beiget golv

Concealed behind this elegant storage unit is everything you need to host the perfect party! It houses everything from liquor, different types of glass, and small items like wine charms, napkins, corkscrews, etc. The under counter beverage cooler from Sub Zero is a great way to keep various beverages at hand! You can even store snacks and juice boxes for kids so they aren’t under foot after school! Follow us and check out our website's gallery to see the rest of this project and others!
Third Shift Photography
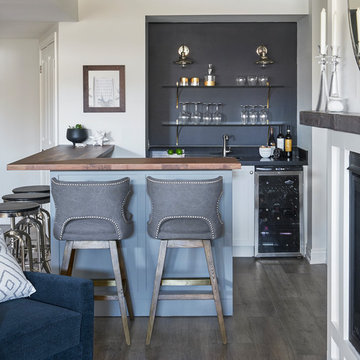
Stephani Buchman Photography
Inspiration för en vintage bruna brunt hemmabar, med träbänkskiva, grått stänkskydd, mellanmörkt trägolv och brunt golv
Inspiration för en vintage bruna brunt hemmabar, med träbänkskiva, grått stänkskydd, mellanmörkt trägolv och brunt golv
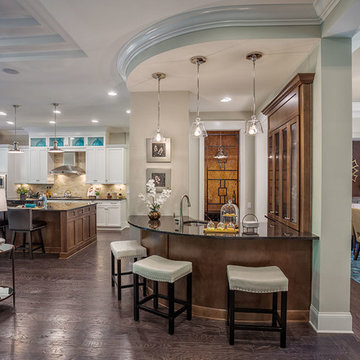
Home bar of the Arthur Rutenberg Homes Asheville 1267 model home built by Greenville, SC home builders, American Eagle Builders.
Idéer för en stor klassisk hemmabar med vask, med en undermonterad diskho, skåp i shakerstil, bruna skåp, granitbänkskiva, mörkt trägolv och brunt golv
Idéer för en stor klassisk hemmabar med vask, med en undermonterad diskho, skåp i shakerstil, bruna skåp, granitbänkskiva, mörkt trägolv och brunt golv
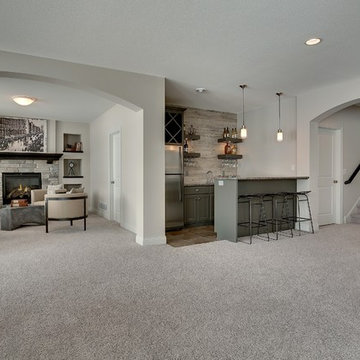
Elegant archways. Wall to wall carpeting. Basement wet bar featuring floating shelves.
Photography by Spacecrafting.
Exempel på en klassisk hemmabar
Exempel på en klassisk hemmabar
Klassisk grå hemmabar
7
