Klassisk hemmabar, med ljust trägolv
Sortera efter:
Budget
Sortera efter:Populärt i dag
241 - 260 av 1 605 foton
Artikel 1 av 3
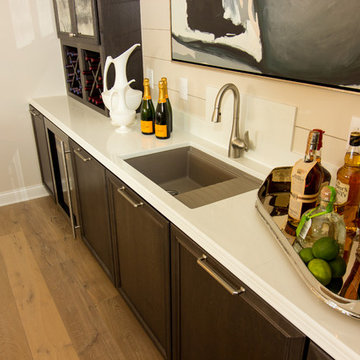
Exempel på en mellanstor klassisk vita linjär vitt hemmabar med vask, med en undermonterad diskho, luckor med infälld panel, skåp i mörkt trä, bänkskiva i koppar, beige stänkskydd, stänkskydd i trä, ljust trägolv och beiget golv
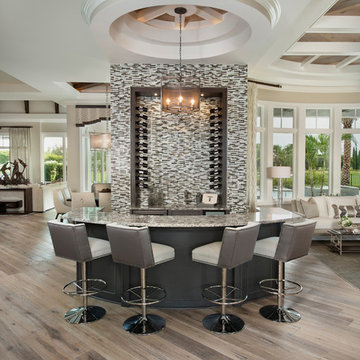
Photography by Giovanni Photograhpy
Inredning av en klassisk hemmabar med stolar, med flerfärgad stänkskydd, stänkskydd i mosaik och ljust trägolv
Inredning av en klassisk hemmabar med stolar, med flerfärgad stänkskydd, stänkskydd i mosaik och ljust trägolv
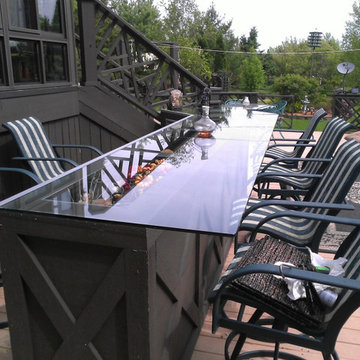
Inredning av en klassisk parallell hemmabar med stolar, med bänkskiva i glas, ljust trägolv och beiget golv
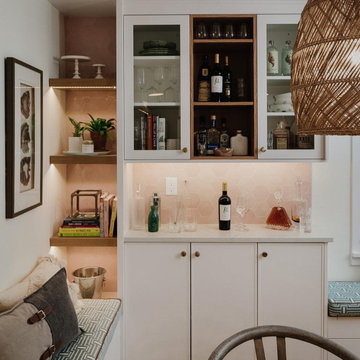
This built in bar is perfectly located for entertaining. We incorporated lighting into the open shelves and under the upper cabinets for a brighter corner. Lowers for storage.
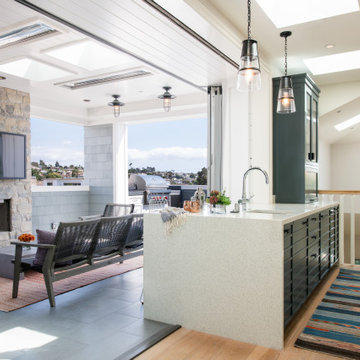
Idéer för mellanstora vintage linjära vitt hemmabarer med vask, med en undermonterad diskho, luckor med infälld panel, blå skåp, bänkskiva i kvarts, ljust trägolv och beiget golv
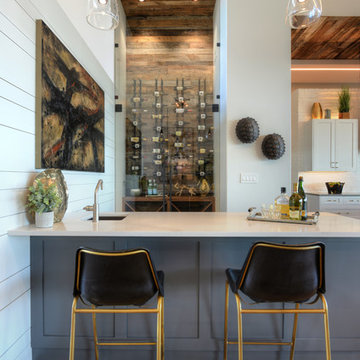
Reclaimed Barn Wood Ceiling
Bild på en vintage vita parallell vitt hemmabar, med en undermonterad diskho, luckor med infälld panel, ljust trägolv och brunt golv
Bild på en vintage vita parallell vitt hemmabar, med en undermonterad diskho, luckor med infälld panel, ljust trägolv och brunt golv
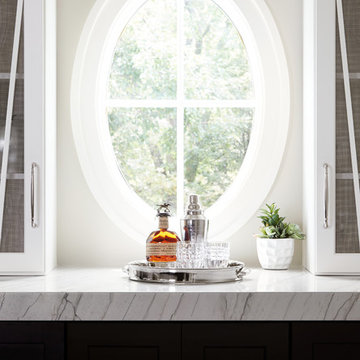
A custom home builder in Chicago's western suburbs, Summit Signature Homes, ushers in a new era of residential construction. With an eye on superb design and value, industry-leading practices and superior customer service, Summit stands alone. Custom-built homes in Clarendon Hills, Hinsdale, Western Springs, and other western suburbs.

Builder: Homes By Tradition LLC
Inspiration för en mellanstor vintage svarta l-formad svart hemmabar med vask, med en undermonterad diskho, luckor med upphöjd panel, skåp i mellenmörkt trä, granitbänkskiva, brunt stänkskydd, stänkskydd i stenkakel, ljust trägolv och brunt golv
Inspiration för en mellanstor vintage svarta l-formad svart hemmabar med vask, med en undermonterad diskho, luckor med upphöjd panel, skåp i mellenmörkt trä, granitbänkskiva, brunt stänkskydd, stänkskydd i stenkakel, ljust trägolv och brunt golv

Foto på en liten vintage svarta linjär hemmabar med vask, med en undermonterad diskho, luckor med profilerade fronter, gröna skåp, marmorbänkskiva, glaspanel som stänkskydd, ljust trägolv och brunt golv
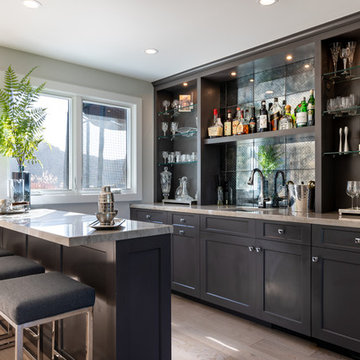
Joe and Denise purchased a large Tudor style home that never truly fit their needs. While interviewing contractors to replace the roof and stucco on their home, it prompted them to consider a complete remodel. With two young daughters and pets in the home, our clients were convinced they needed an open concept to entertain and enjoy family and friends together. The couple also desired a blend of traditional and contemporary styles with sophisticated finishes for the project.
JRP embarked on a new floor plan design for both stories of the home. The top floor would include a complete rearrangement of the master suite allowing for separate vanities, spacious master shower, soaking tub, and bigger walk-in closet. On the main floor, walls separating the kitchen and formal dining room would come down. Steel beams and new SQFT was added to open the spaces up to one another. Central to the open-concept layout is a breathtaking great room with an expansive 6-panel bi-folding door creating a seamless view to the gorgeous hills. It became an entirely new space with structural changes, additional living space, and all-new finishes, inside and out to embody our clients’ dream home.
PROJECT DETAILS:
• Style: Transitional
• Colors: Gray & White
• Countertops: Caesarstone Calacatta Nuvo
• Cabinets: DeWils Frameless Shaker
• Hardware/Plumbing Fixture Finish: Chrome
• Lighting Fixtures: unique and bold lighting fixtures throughout every room in the house (pendant lighting, chandeliers, sconces, etc)
• Flooring: White Oak (Titanium wash)
• Tile/Backsplash: varies throughout home
• Photographer: Andrew (Open House VC)
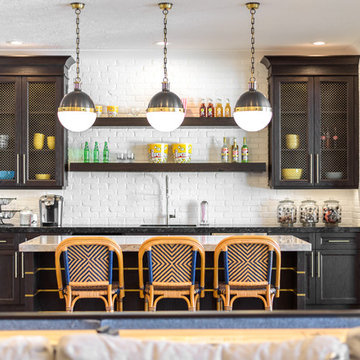
Idéer för stora vintage linjära vitt hemmabarer med stolar, med en undermonterad diskho, skåp i shakerstil, svarta skåp, marmorbänkskiva, vitt stänkskydd, stänkskydd i tunnelbanekakel, ljust trägolv och brunt golv
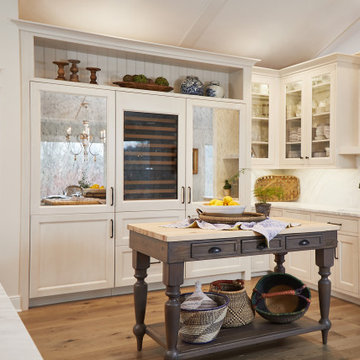
In this kitchen bar area, another workspace has been laid out to maximize the space’s hosting potential. This cozy corner features a large worktable, marble countertop, undermount sink, large wine refrigerator, and ample upper and lower cabinetry. Custom vintage-inspired mirrored cabinetry doors are a beautiful design moment bringing sparkle into the space.
Cabinetry: Grabill Cabinets,
Countertops: Grothouse, Great Lakes Granite,
Range Hood: Raw Urth,
Builder: Ron Wassenaar,
Interior Designer: Diane Hasso Studios,
Photography: Ashley Avila Photography
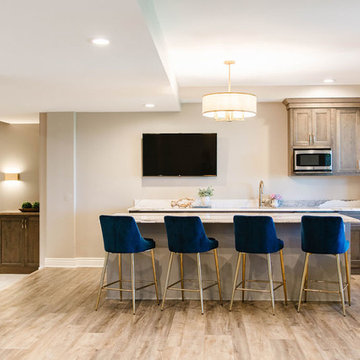
Idéer för en mellanstor klassisk grå linjär hemmabar med vask, med en undermonterad diskho, skåp i shakerstil, skåp i slitet trä, bänkskiva i kvartsit, ljust trägolv och beiget golv
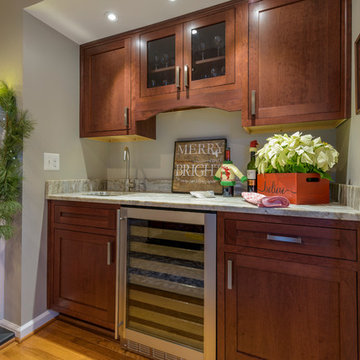
The wet bar is stocked and ready to go! Beautiful cabinets by WoodHarbor. When you pay close attention to the details of the finish of the knobs you get a spectacular result.
Felicia Evans Photography
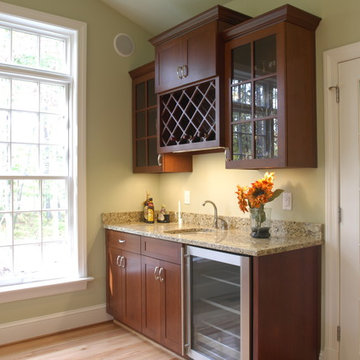
Small wet bar in great room features built in beverage refrigerator, wine rack, undercount sink and closed cabinetry.
Idéer för att renovera en liten vintage parallell hemmabar med vask, med en undermonterad diskho, släta luckor, skåp i mörkt trä, granitbänkskiva, beige stänkskydd och ljust trägolv
Idéer för att renovera en liten vintage parallell hemmabar med vask, med en undermonterad diskho, släta luckor, skåp i mörkt trä, granitbänkskiva, beige stänkskydd och ljust trägolv
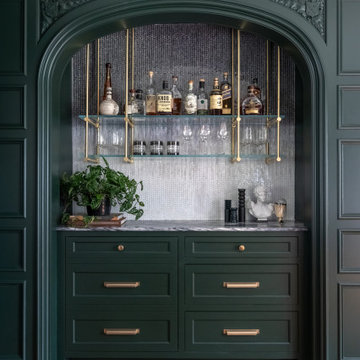
Idéer för en stor klassisk flerfärgade hemmabar, med gröna skåp, marmorbänkskiva, flerfärgad stänkskydd, stänkskydd i mosaik, ljust trägolv och brunt golv

Built by: Ruben Alamillo
ruby2sday52@gmail.com
951.941.8304
This bar features a wine refrigerator at each end and doors applied to match the cabinet doors.
Materials used for this project are a 36”x 12’ Parota live edge slab for the countertop, paint grade plywood for the cabinets, and 1/2” x 2” x 12” wood planks that were painted & textured for the wall background. The shelves and decor provided by the designer.
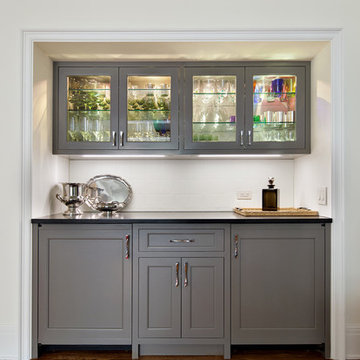
Idéer för att renovera en liten vintage linjär hemmabar med vask, med grå skåp, granitbänkskiva, vitt stänkskydd, ljust trägolv, luckor med profilerade fronter och stänkskydd i keramik
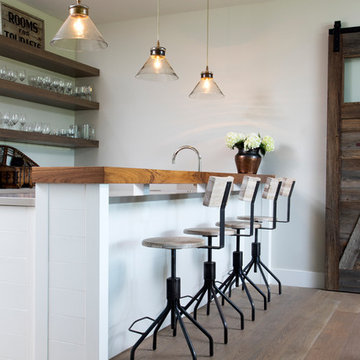
Exempel på en mellanstor klassisk linjär hemmabar med stolar, med träbänkskiva och ljust trägolv
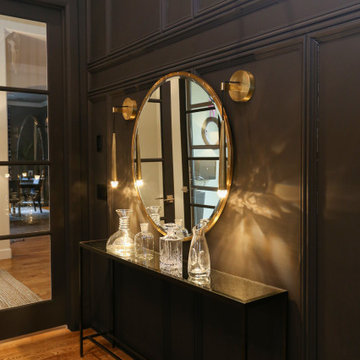
Whiskey Room Lounge
Inspiration för mellanstora klassiska svart hemmabarer, med skåp i mörkt trä, bänkskiva i kvarts och ljust trägolv
Inspiration för mellanstora klassiska svart hemmabarer, med skåp i mörkt trä, bänkskiva i kvarts och ljust trägolv
Klassisk hemmabar, med ljust trägolv
13