Klassisk hemmabar, med luckor med profilerade fronter
Sortera efter:
Budget
Sortera efter:Populärt i dag
61 - 80 av 780 foton
Artikel 1 av 3
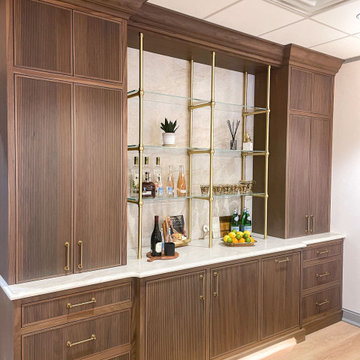
Our new showroom coffee bar is simply ✨ immaculate ✨
Here are some of our favorite custom details:
- Reeded walnut doors
- Ceiling height cabinets
- Brass shelving by @palmer_industries
- Decorative toe kick with accent lighting
Want a coffee bar like this in your home? Submit an inquiry through the link in our bio. We can’t wait to work with you!
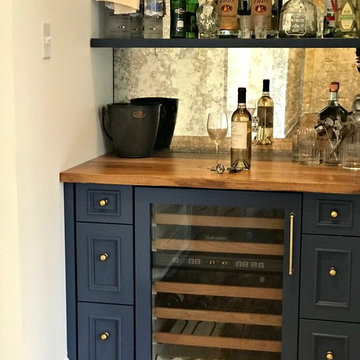
Idéer för små vintage linjära brunt hemmabarer med vask, med luckor med profilerade fronter, blå skåp, träbänkskiva, spegel som stänkskydd, mellanmörkt trägolv och brunt golv
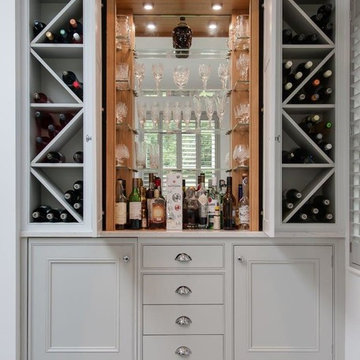
Foto på en stor vintage linjär hemmabar, med luckor med profilerade fronter, grå skåp, bänkskiva i kvartsit, grått stänkskydd, klinkergolv i keramik, grått golv och spegel som stänkskydd
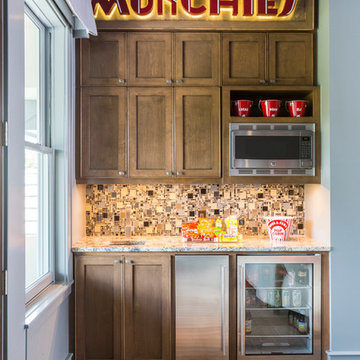
Photos by Julie Soefer
Inspiration för klassiska linjära hemmabarer med vask, med en undermonterad diskho, luckor med profilerade fronter, skåp i mörkt trä och flerfärgad stänkskydd
Inspiration för klassiska linjära hemmabarer med vask, med en undermonterad diskho, luckor med profilerade fronter, skåp i mörkt trä och flerfärgad stänkskydd
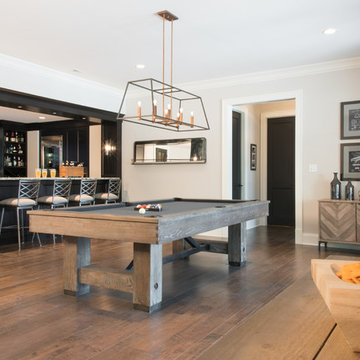
Klassisk inredning av en stor grå grått hemmabar med vask, med luckor med profilerade fronter, svarta skåp och bänkskiva i kvarts
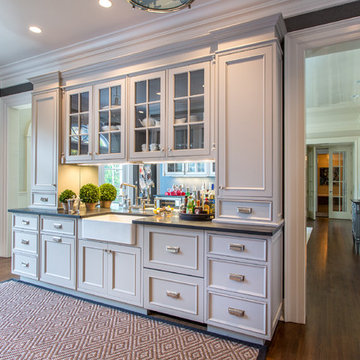
Dan Murdoch, Murdoch & Company, Inc.
Idéer för små vintage linjära hemmabarer med vask, med luckor med profilerade fronter, vita skåp, bänkskiva i koppar, spegel som stänkskydd, mörkt trägolv och brunt golv
Idéer för små vintage linjära hemmabarer med vask, med luckor med profilerade fronter, vita skåp, bänkskiva i koppar, spegel som stänkskydd, mörkt trägolv och brunt golv
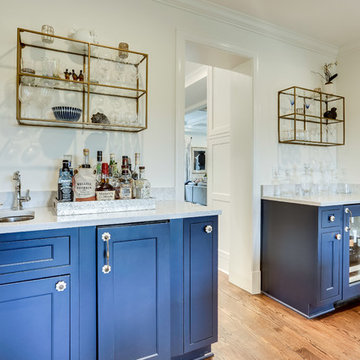
Designed by Daniel Altmann of Reico Kitchen & Bath, this Arlington, VA transitional inspired design of the kitchen and butler's pantry features Greenfield Cabinetry in the Jackson inset style door in 2 finishes. The perimeter cabinet features a Glacier finish while the kitchen island and butler's pantry in a Nebula finish. The countertops throughout the space feature engineered stone from Silestone in the color Pearl Jasmine. Kitchen appliances are by KitchenAid. Photos courtesy of BTW Images LLC.

Jarrett Design is grateful for repeat clients, especially when they have impeccable taste.
In this case, we started with their guest bath. An antique-inspired, hand-pegged vanity from our Nest collection, in hand-planed quarter-sawn cherry with metal capped feet, sets the tone. Calcutta Gold marble warms the room while being complimented by a white marble top and traditional backsplash. Polished nickel fixtures, lighting, and hardware selected by the client add elegance. A special bathroom for special guests.
Next on the list were the laundry area, bar and fireplace. The laundry area greets those who enter through the casual back foyer of the home. It also backs up to the kitchen and breakfast nook. The clients wanted this area to be as beautiful as the other areas of the home and the visible washer and dryer were detracting from their vision. They also were hoping to allow this area to serve double duty as a buffet when they were entertaining. So, the decision was made to hide the washer and dryer with pocket doors. The new cabinetry had to match the existing wall cabinets in style and finish, which is no small task. Our Nest artist came to the rescue. A five-piece soapstone sink and distressed counter top complete the space with a nod to the past.
Our clients wished to add a beverage refrigerator to the existing bar. The wall cabinets were kept in place again. Inspired by a beloved antique corner cupboard also in this sitting room, we decided to use stained cabinetry for the base and refrigerator panel. Soapstone was used for the top and new fireplace surround, bringing continuity from the nearby back foyer.
Last, but definitely not least, the kitchen, banquette and powder room were addressed. The clients removed a glass door in lieu of a wide window to create a cozy breakfast nook featuring a Nest banquette base and table. Brackets for the bench were designed in keeping with the traditional details of the home. A handy drawer was incorporated. The double vase pedestal table with breadboard ends seats six comfortably.
The powder room was updated with another antique reproduction vanity and beautiful vessel sink.
While the kitchen was beautifully done, it was showing its age and functional improvements were desired. This room, like the laundry room, was a project that included existing cabinetry mixed with matching new cabinetry. Precision was necessary. For better function and flow, the cooking surface was relocated from the island to the side wall. Instead of a cooktop with separate wall ovens, the clients opted for a pro style range. These design changes not only make prepping and cooking in the space much more enjoyable, but also allow for a wood hood flanked by bracketed glass cabinets to act a gorgeous focal point. Other changes included removing a small desk in lieu of a dresser style counter height base cabinet. This provided improved counter space and storage. The new island gave better storage, uninterrupted counter space and a perch for the cook or company. Calacatta Gold quartz tops are complimented by a natural limestone floor. A classic apron sink and faucet along with thoughtful cabinetry details are the icing on the cake. Don’t miss the clients’ fabulous collection of serving and display pieces! We told you they have impeccable taste!
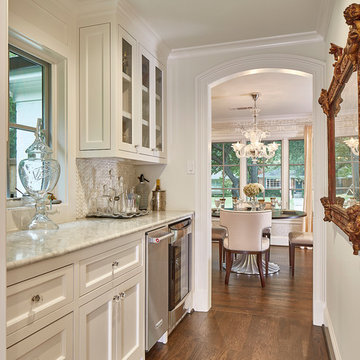
Ken Vaughan - Vaughan Creative Media
Inredning av en klassisk grå linjär grått hemmabar med vask, med luckor med profilerade fronter, vita skåp, marmorbänkskiva, grått stänkskydd, stänkskydd i stenkakel, mellanmörkt trägolv och brunt golv
Inredning av en klassisk grå linjär grått hemmabar med vask, med luckor med profilerade fronter, vita skåp, marmorbänkskiva, grått stänkskydd, stänkskydd i stenkakel, mellanmörkt trägolv och brunt golv

A small bar located off the kitchen, nestled conveniently between the kitchen, dining room and family room. Quartzite countertop, Calcutta marble mosiac backsplash and gold hardware glam the space up.

Inspiration för mellanstora klassiska l-formade grått hemmabarer med vask, med en undermonterad diskho, luckor med profilerade fronter, blå skåp, granitbänkskiva, flerfärgad stänkskydd, stänkskydd i glaskakel, heltäckningsmatta och flerfärgat golv
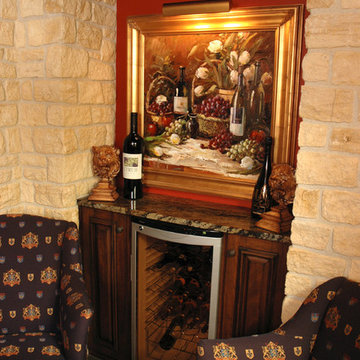
English-style pub that Her Majesty would be proud of. An authentic bar (straight from England) was the starting point for the design, then the areas beyond that include several vignette-style sitting areas, a den with a rustic fireplace, a wine cellar, a kitchenette, two bathrooms, an even a hidden home gym.
Neal's Design Remodel
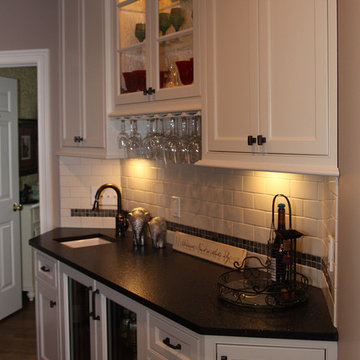
Wet Bar area as part of a full Kitchen Remodel. Custom-made and painted inset shaker style cabinets. Quartz Countertops and 3 x 6 subway tile
Idéer för en liten klassisk linjär hemmabar med vask, med en undermonterad diskho, luckor med profilerade fronter, vita skåp, bänkskiva i kvarts, vitt stänkskydd, stänkskydd i keramik och mellanmörkt trägolv
Idéer för en liten klassisk linjär hemmabar med vask, med en undermonterad diskho, luckor med profilerade fronter, vita skåp, bänkskiva i kvarts, vitt stänkskydd, stänkskydd i keramik och mellanmörkt trägolv
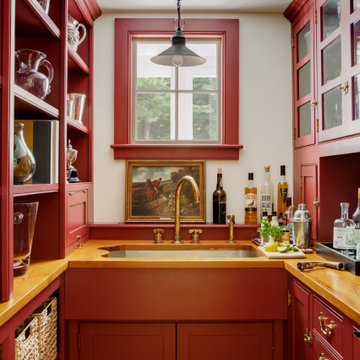
Idéer för en klassisk bruna u-formad hemmabar med vask, med en undermonterad diskho, luckor med profilerade fronter, röda skåp och träbänkskiva
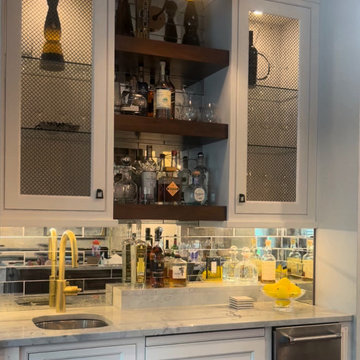
Bild på en mycket stor vintage grå linjär grått hemmabar med vask, med en undermonterad diskho, luckor med profilerade fronter, vita skåp, bänkskiva i kvartsit, spegel som stänkskydd, mellanmörkt trägolv och brunt golv
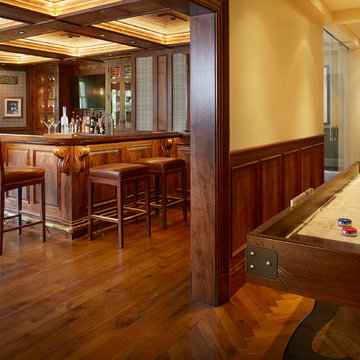
Peter Medilek
Klassisk inredning av en mellanstor l-formad hemmabar med vask, med en undermonterad diskho, luckor med profilerade fronter, skåp i mörkt trä, bänkskiva i akrylsten och mörkt trägolv
Klassisk inredning av en mellanstor l-formad hemmabar med vask, med en undermonterad diskho, luckor med profilerade fronter, skåp i mörkt trä, bänkskiva i akrylsten och mörkt trägolv
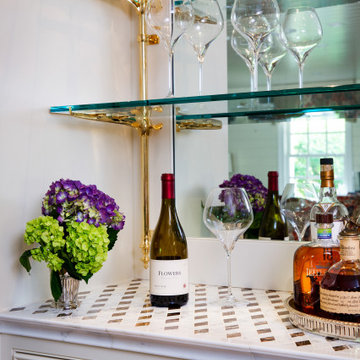
This bar is part of the Family room. It has custom glass shelves, custom-designed, and fabricated stone counter. There are 2 Subzero fridges to keep beverages cold. It is wonderful to have an entertaining area.
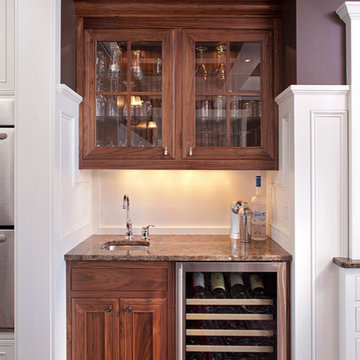
OSLO Builders
Inspiration för små klassiska linjära hemmabarer med vask, med luckor med profilerade fronter, skåp i mörkt trä, granitbänkskiva och mörkt trägolv
Inspiration för små klassiska linjära hemmabarer med vask, med luckor med profilerade fronter, skåp i mörkt trä, granitbänkskiva och mörkt trägolv

Idéer för mellanstora vintage parallella svart hemmabarer med vask, med en undermonterad diskho, luckor med profilerade fronter, blå skåp, bänkskiva i täljsten, spegel som stänkskydd, mörkt trägolv och brunt golv
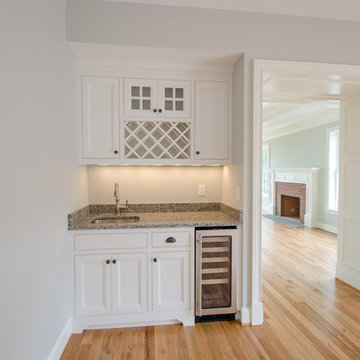
Idéer för en liten klassisk grå linjär hemmabar med vask, med en undermonterad diskho, luckor med profilerade fronter, vita skåp, granitbänkskiva och ljust trägolv
Klassisk hemmabar, med luckor med profilerade fronter
4