Klassisk hemmabar, med luckor med upphöjd panel
Sortera efter:
Budget
Sortera efter:Populärt i dag
121 - 140 av 2 817 foton
Artikel 1 av 3
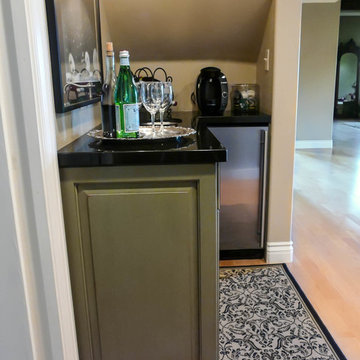
Inspiration för en liten vintage l-formad hemmabar med vask, med en undermonterad diskho, luckor med upphöjd panel, gröna skåp, granitbänkskiva och ljust trägolv
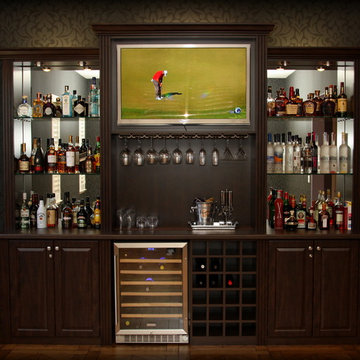
Custom designed refreshment center for billiards room. Materials: Belgian Chocolate Thermally Fused Laminate with Thermofoil fronts and high-pressure laminate countertop. Designed, manufactured and installed by Valet Custom Cabinets - Campbell, CA. Special thanks to homeowners for allowing us to photograph.
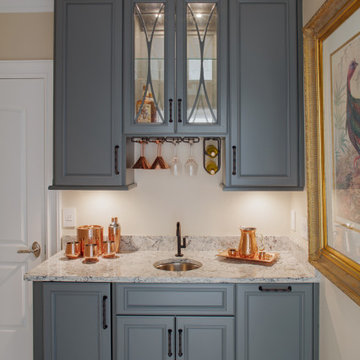
Home Bar
Exempel på en liten klassisk grå linjär grått hemmabar med vask, med luckor med upphöjd panel, grå skåp, grått stänkskydd, klinkergolv i porslin och beiget golv
Exempel på en liten klassisk grå linjär grått hemmabar med vask, med luckor med upphöjd panel, grå skåp, grått stänkskydd, klinkergolv i porslin och beiget golv
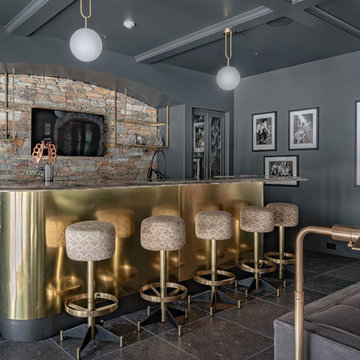
Inspiration för klassiska hemmabarer med stolar, med luckor med upphöjd panel, grå skåp, flerfärgad stänkskydd, stänkskydd i stenkakel och svart golv
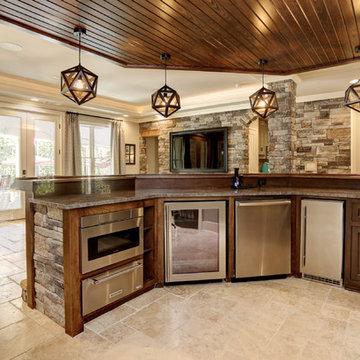
2-level Open Bar
Bild på en stor vintage u-formad hemmabar, med en undermonterad diskho, luckor med upphöjd panel, bruna skåp, granitbänkskiva, grått stänkskydd, travertin golv och brunt golv
Bild på en stor vintage u-formad hemmabar, med en undermonterad diskho, luckor med upphöjd panel, bruna skåp, granitbänkskiva, grått stänkskydd, travertin golv och brunt golv
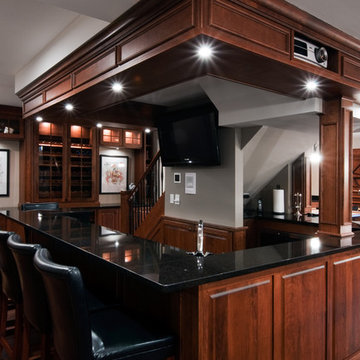
Kitchen Design and Remodeling-- Bloomingdale, Ill
http://www.askdesignfirst.com
All Design and Remodeling by DESIGNfirst Builders of Itasca, Il.
Photography by Anne Klemmer.
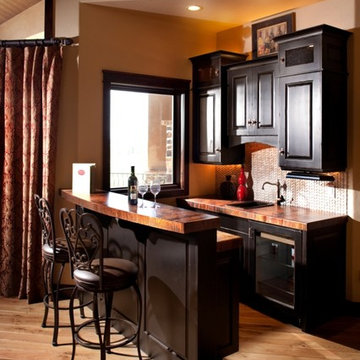
Idéer för mellanstora vintage parallella brunt hemmabarer med stolar, med mellanmörkt trägolv, en nedsänkt diskho, luckor med upphöjd panel, skåp i mörkt trä och träbänkskiva
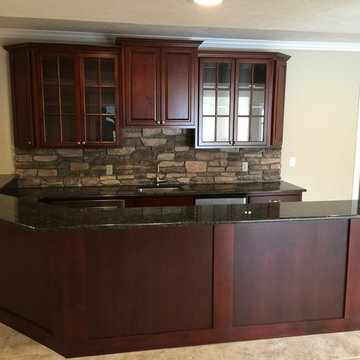
Foto på en mellanstor vintage u-formad hemmabar med vask, med en undermonterad diskho, luckor med upphöjd panel, skåp i mörkt trä, bänkskiva i kvartsit, flerfärgad stänkskydd, stänkskydd i tunnelbanekakel och klinkergolv i keramik
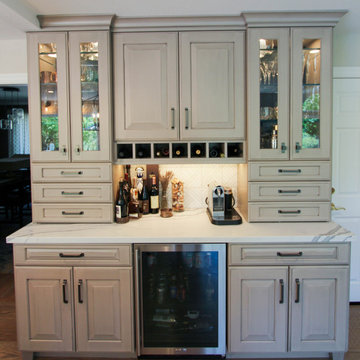
Transitional Dry Bar with cabinets by Dura Supreme. Paintable Wood with Cashmere paint plus Shadow Glaze. Detail, detail, detail!! Bun feet, decorative backplash tile, glass doors with LED Lighting. Backplash is from Marble Systems, Ponte Stone Mosaic in Snow White. Showoff beautiful glassware with glass shelving. Contrasting cabinetry hardware from top knobs create a beautiful pallet of color tones that work so well together. Quartz Countertops by Vadara - Statuary Venato - creates a beautiful marble look without the maintenance.
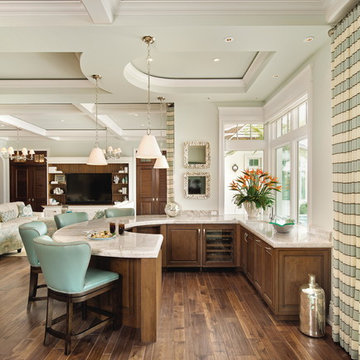
Lori Hamilton
Bild på en stor vintage vita u-formad vitt hemmabar med stolar, med en undermonterad diskho, luckor med upphöjd panel, skåp i mörkt trä, marmorbänkskiva, mörkt trägolv och brunt golv
Bild på en stor vintage vita u-formad vitt hemmabar med stolar, med en undermonterad diskho, luckor med upphöjd panel, skåp i mörkt trä, marmorbänkskiva, mörkt trägolv och brunt golv

Back bar with built in microwave cabinet, wine cooler, granite countertops, glass shelves and blue accent tile. ©Finished Basement Company
Idéer för en stor klassisk beige u-formad hemmabar med stolar, med en undermonterad diskho, luckor med upphöjd panel, skåp i mörkt trä, granitbänkskiva, blått stänkskydd, stänkskydd i glaskakel, mörkt trägolv och brunt golv
Idéer för en stor klassisk beige u-formad hemmabar med stolar, med en undermonterad diskho, luckor med upphöjd panel, skåp i mörkt trä, granitbänkskiva, blått stänkskydd, stänkskydd i glaskakel, mörkt trägolv och brunt golv
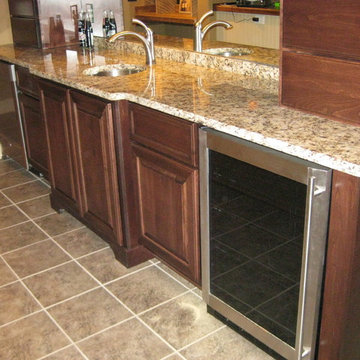
Black cherry stained basement bar w/ built-in beverage refrigerator & dishwasher & pull-out trash bins.
Foto på en mellanstor vintage linjär hemmabar med vask, med en undermonterad diskho, luckor med upphöjd panel, skåp i mellenmörkt trä, granitbänkskiva, spegel som stänkskydd, klinkergolv i keramik och brunt golv
Foto på en mellanstor vintage linjär hemmabar med vask, med en undermonterad diskho, luckor med upphöjd panel, skåp i mellenmörkt trä, granitbänkskiva, spegel som stänkskydd, klinkergolv i keramik och brunt golv
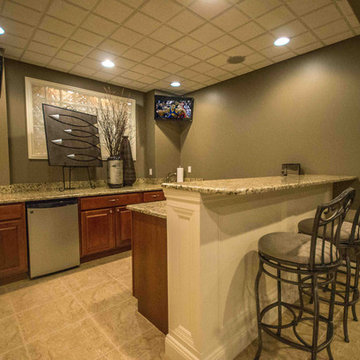
This comfy bar area is perfect for relaxing with friends. Two, corner mounted televisions offer the availability to watch a different program on each TV. In ceiling speakers allow even and precise sound. This elegant bar area features a recessed and mounted television and in ceiling speakers that create a true listening experience. This rooms television, sound and lights can all be controlled with the touch of a button on your handheld device.
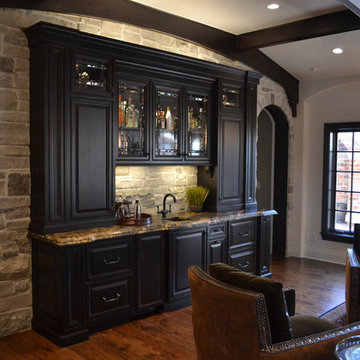
Chris Marshall
Inredning av en klassisk mellanstor linjär hemmabar med vask, med en undermonterad diskho, luckor med upphöjd panel, svarta skåp, grått stänkskydd, stänkskydd i stenkakel, granitbänkskiva, mörkt trägolv och brunt golv
Inredning av en klassisk mellanstor linjär hemmabar med vask, med en undermonterad diskho, luckor med upphöjd panel, svarta skåp, grått stänkskydd, stänkskydd i stenkakel, granitbänkskiva, mörkt trägolv och brunt golv
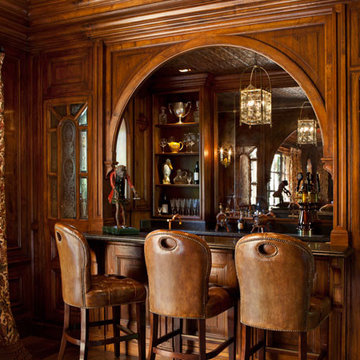
Bar in Walnut Paneled Billiards Room with antique etched glass inset panels.
Exempel på en klassisk hemmabar, med luckor med upphöjd panel, skåp i mörkt trä, brunt stänkskydd, mörkt trägolv och brunt golv
Exempel på en klassisk hemmabar, med luckor med upphöjd panel, skåp i mörkt trä, brunt stänkskydd, mörkt trägolv och brunt golv
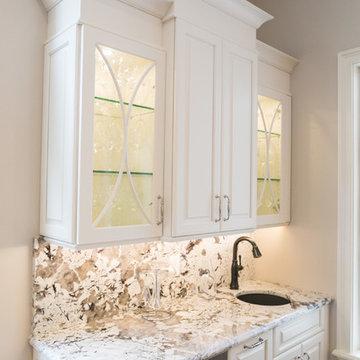
New homeowners wanted to update the kitchen before moving in. KBF replaced all the flooring with a mid-tone plank engineered wood, and designed a gorgeous new kitchen that is truly the centerpiece of the home. The crystal chandelier over the center island is the first thing you notice when you enter the space, but there is so much more to see! The architectural details include corbels on the range hood, cabinet panels and matching hardware on the integrated fridge, crown molding on cabinets of varying heights, creamy granite countertops with hints of gray, black, brown and sparkle, and a glass arabasque tile backsplash to reflect the sparkle from that stunning chandelier.

Taking good care of this home and taking time to customize it to their family, the owners have completed four remodel projects with Castle.
The 2nd floor addition was completed in 2006, which expanded the home in back, where there was previously only a 1st floor porch. Now, after this remodel, the sunroom is open to the rest of the home and can be used in all four seasons.
On the 2nd floor, the home’s footprint greatly expanded from a tight attic space into 4 bedrooms and 1 bathroom.
The kitchen remodel, which took place in 2013, reworked the floorplan in small, but dramatic ways.
The doorway between the kitchen and front entry was widened and moved to allow for better flow, more countertop space, and a continuous wall for appliances to be more accessible. A more functional kitchen now offers ample workspace and cabinet storage, along with a built-in breakfast nook countertop.
All new stainless steel LG and Bosch appliances were ordered from Warners’ Stellian.
Another remodel in 2016 converted a closet into a wet bar allows for better hosting in the dining room.
In 2018, after this family had already added a 2nd story addition, remodeled their kitchen, and converted the dining room closet into a wet bar, they decided it was time to remodel their basement.
Finishing a portion of the basement to make a living room and giving the home an additional bathroom allows for the family and guests to have more personal space. With every project, solid oak woodwork has been installed, classic countertops and traditional tile selected, and glass knobs used.
Where the finished basement area meets the utility room, Castle designed a barn door, so the cat will never be locked out of its litter box.
The 3/4 bathroom is spacious and bright. The new shower floor features a unique pebble mosaic tile from Ceramic Tileworks. Bathroom sconces from Creative Lighting add a contemporary touch.
Overall, this home is suited not only to the home’s original character; it is also suited to house the owners’ family for a lifetime.
This home will be featured on the 2019 Castle Home Tour, September 28 – 29th. Showcased projects include their kitchen, wet bar, and basement. Not on tour is a second-floor addition including a master suite.
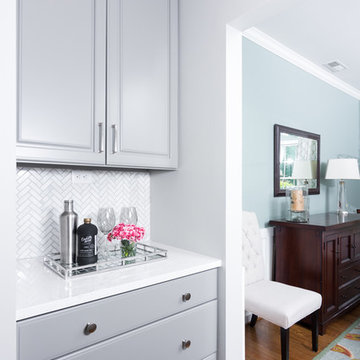
The existing dining area and renovated kitchen are connected through a butler's pantry, giving the homeowner extra storage for barware and entertaining pieces. The cabinets, counters and backsplash were all refreshed to marry the kitchen and dining spaces.
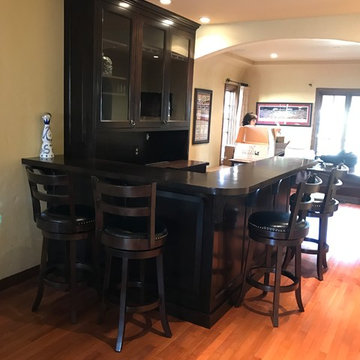
Inredning av en klassisk stor parallell hemmabar med stolar, med en nedsänkt diskho, luckor med upphöjd panel, skåp i mörkt trä, bänkskiva i kvarts, brunt stänkskydd, stänkskydd i trä och mellanmörkt trägolv

This client wanted their Terrace Level to be comprised of the warm finishes and colors found in a true Tuscan home. Basement was completely unfinished so once we space planned for all necessary areas including pre-teen media area and game room, adult media area, home bar and wine cellar guest suite and bathroom; we started selecting materials that were authentic and yet low maintenance since the entire space opens to an outdoor living area with pool. The wood like porcelain tile used to create interest on floors was complimented by custom distressed beams on the ceilings. Real stucco walls and brick floors lit by a wrought iron lantern create a true wine cellar mood. A sloped fireplace designed with brick, stone and stucco was enhanced with the rustic wood beam mantle to resemble a fireplace seen in Italy while adding a perfect and unexpected rustic charm and coziness to the bar area. Finally decorative finishes were applied to columns for a layered and worn appearance. Tumbled stone backsplash behind the bar was hand painted for another one of a kind focal point. Some other important features are the double sided iron railed staircase designed to make the space feel more unified and open and the barrel ceiling in the wine cellar. Carefully selected furniture and accessories complete the look.
Klassisk hemmabar, med luckor med upphöjd panel
7