Klassisk hemmabar, med marmorbänkskiva
Sortera efter:
Budget
Sortera efter:Populärt i dag
21 - 40 av 1 374 foton
Artikel 1 av 3
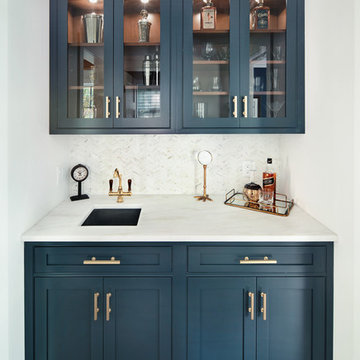
Amanda Kirkpatrick Photography
Idéer för små vintage linjära hemmabarer med vask, med luckor med glaspanel, blå skåp, marmorbänkskiva, vitt stänkskydd, stänkskydd i keramik och mörkt trägolv
Idéer för små vintage linjära hemmabarer med vask, med luckor med glaspanel, blå skåp, marmorbänkskiva, vitt stänkskydd, stänkskydd i keramik och mörkt trägolv
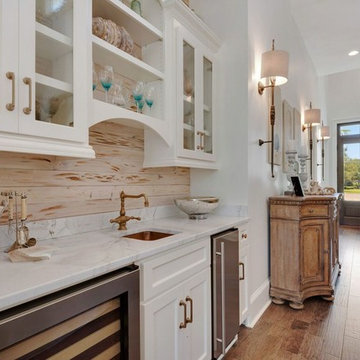
Inspiration för en mellanstor vintage linjär hemmabar med vask, med en undermonterad diskho, luckor med glaspanel, vita skåp, marmorbänkskiva, brunt stänkskydd, stänkskydd i trä och mellanmörkt trägolv

Download our free ebook, Creating the Ideal Kitchen. DOWNLOAD NOW
For many, extra time at home during COVID left them wanting more from their homes. Whether you realized the shortcomings of your space or simply wanted to combat boredom, a well-designed and functional home was no longer a want, it became a need. Tina found herself wanting more from her Old Irving Park home and reached out to The Kitchen Studio about adding function to her kitchen to make the most of the available real estate.
At the end of the day, there is nothing better than returning home to a bright and happy space you love. And this kitchen wasn’t that for Tina. Dark and dated, with a palette from the past and features that didn’t make the most of the available square footage, this remodel required vision and a fresh approach to the space. Lead designer, Stephanie Cole’s main design goal was better flow, while adding greater functionality with organized storage, accessible open shelving, and an overall sense of cohesion with the adjoining family room.
The original kitchen featured a large pizza oven, which was rarely used, yet its footprint limited storage space. The nearby pantry had become a catch-all, lacking the organization needed in the home. The initial plan was to keep the pizza oven, but eventually Tina realized she preferred the design possibilities that came from removing this cumbersome feature, with the goal of adding function throughout the upgraded and elevated space. Eliminating the pantry added square footage and length to the kitchen for greater function and more storage. This redesigned space reflects how she lives and uses her home, as well as her love for entertaining.
The kitchen features a classic, clean, and timeless palette. White cabinetry, with brass and bronze finishes, contrasts with rich wood flooring, and lets the large, deep blue island in Woodland’s custom color Harbor – a neutral, yet statement color – draw your eye.
The kitchen was the main priority. In addition to updating and elevating this space, Tina wanted to maximize what her home had to offer. From moving the location of the patio door and eliminating a window to removing an existing closet in the mudroom and the cluttered pantry, the kitchen footprint grew. Once the floorplan was set, it was time to bring cohesion to her home, creating connection between the kitchen and surrounding spaces.
The color palette carries into the mudroom, where we added beautiful new cabinetry, practical bench seating, and accessible hooks, perfect for guests and everyday living. The nearby bar continues the aesthetic, with stunning Carrara marble subway tile, hints of brass and bronze, and a design that further captures the vibe of the kitchen.
Every home has its unique design challenges. But with a fresh perspective and a bit of creativity, there is always a way to give the client exactly what they want [and need]. In this particular kitchen, the existing soffits and high slanted ceilings added a layer of complexity to the lighting layout and upper perimeter cabinets.
While a space needs to look good, it also needs to function well. This meant making the most of the height of the room and accounting for the varied ceiling features, while also giving Tina everything she wanted and more. Pendants and task lighting paired with an abundance of natural light amplify the bright aesthetic. The cabinetry layout and design compliments the soffits with subtle profile details that bring everything together. The tile selections add visual interest, drawing the eye to the focal area above the range. Glass-doored cabinets further customize the space and give the illusion of even more height within the room.
While her family may be grown and out of the house, Tina was focused on adding function without sacrificing a stunning aesthetic and dreamy finishes that make the kitchen the gathering place of any home. It was time to love her kitchen again, and if you’re wondering what she loves most, it’s the niche with glass door cabinetry and open shelving for display paired with the marble mosaic backsplash over the range and complimenting hood. Each of these features is a stunning point of interest within the kitchen – both brag-worthy additions to a perimeter layout that previously felt limited and lacking.
Whether your remodel is the result of special needs in your home or simply the excitement of focusing your energy on creating a fun new aesthetic, we are here for it. We love a good challenge because there is always a way to make a space better – adding function and beauty simultaneously.

Inspiration för mellanstora klassiska linjära vitt hemmabarer med vask, med skåp i shakerstil, skåp i ljust trä, marmorbänkskiva, vitt stänkskydd, stänkskydd i tunnelbanekakel och ljust trägolv

Inredning av en klassisk svarta svart hemmabar med vask, med en integrerad diskho, luckor med infälld panel, blå skåp, marmorbänkskiva och spegel som stänkskydd

Exempel på en liten klassisk vita linjär vitt hemmabar med vask, med en undermonterad diskho, luckor med glaspanel, marmorbänkskiva, mörkt trägolv, brunt golv, skåp i mörkt trä och stänkskydd i metallkakel

Bild på en stor vintage vita vitt hemmabar med stolar, med skåp i shakerstil, vitt stänkskydd, ljust trägolv, en undermonterad diskho, svarta skåp, marmorbänkskiva, stänkskydd i tunnelbanekakel och brunt golv

Custom Cabinets for a Butlers pantry. Non-Beaded Knife Edge Doors with Glass Recessed Panel. Exposed Hinges and a polished knobs. Small drawers flanking bar sink. Painted in a High Gloss Benjamin Moore Hale Navy Finish. Microwave drawer in adjacent cabinet. Large Room crown and molding on bottom of cabinets. LED undercabinet Lighting brings a brightness to the area.

Bild på en vintage linjär hemmabar med vask, med en undermonterad diskho, luckor med profilerade fronter, vita skåp, marmorbänkskiva, beige stänkskydd och stänkskydd i tunnelbanekakel

Floating shelves and surround with LED tape lighting.
Inspiration för en liten vintage linjär hemmabar, med skåp i mörkt trä, marmorbänkskiva, flerfärgad stänkskydd, stänkskydd i mosaik, mellanmörkt trägolv och luckor med infälld panel
Inspiration för en liten vintage linjär hemmabar, med skåp i mörkt trä, marmorbänkskiva, flerfärgad stänkskydd, stänkskydd i mosaik, mellanmörkt trägolv och luckor med infälld panel

Glamourous dry bar with tall Lincoln marble backsplash and vintage mirror. Flanked by custom deGournay wall mural.
Klassisk inredning av en stor vita parallell vitt hemmabar, med skåp i shakerstil, svarta skåp, marmorbänkskiva, vitt stänkskydd, spegel som stänkskydd, marmorgolv och beiget golv
Klassisk inredning av en stor vita parallell vitt hemmabar, med skåp i shakerstil, svarta skåp, marmorbänkskiva, vitt stänkskydd, spegel som stänkskydd, marmorgolv och beiget golv

Idéer för vintage linjära flerfärgat hemmabarer, med luckor med infälld panel, vita skåp, marmorbänkskiva, mellanmörkt trägolv och brunt golv

Photo credit Stylish Productions
Tile selection by Splendor Styling
Exempel på en liten klassisk vita linjär vitt hemmabar, med en undermonterad diskho, luckor med infälld panel, skåp i mörkt trä, marmorbänkskiva, flerfärgad stänkskydd, stänkskydd i metallkakel och ljust trägolv
Exempel på en liten klassisk vita linjär vitt hemmabar, med en undermonterad diskho, luckor med infälld panel, skåp i mörkt trä, marmorbänkskiva, flerfärgad stänkskydd, stänkskydd i metallkakel och ljust trägolv

This wet bar is situated in a corner of the dining room adjacent to the screened porch entrance for easy warm weather serving. Black shaker cabinets with antiqued glass fall in with the old glass of the original Dutch door.

Custom built in home bar for a billiard room with built in cabinetry and wine fridge.
Idéer för stora vintage l-formade svart hemmabarer med vask, med en undermonterad diskho, släta luckor, grå skåp, marmorbänkskiva, mellanmörkt trägolv och brunt golv
Idéer för stora vintage l-formade svart hemmabarer med vask, med en undermonterad diskho, släta luckor, grå skåp, marmorbänkskiva, mellanmörkt trägolv och brunt golv
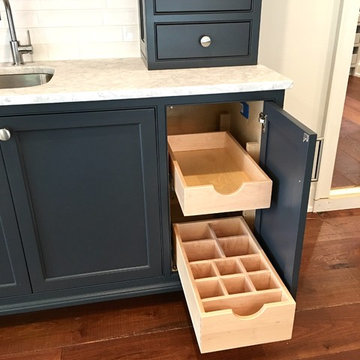
Inspiration för en vintage grå grått hemmabar, med en undermonterad diskho, luckor med profilerade fronter, grå skåp, marmorbänkskiva, vitt stänkskydd, stänkskydd i tunnelbanekakel, mörkt trägolv och brunt golv
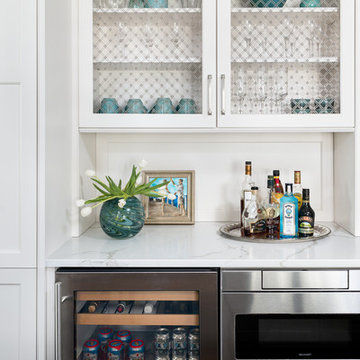
This kitchen was in desperate need of a makeover. (see the original space at the end) There was a truly odd peninsula that blocked the cook from access to the refrigerator behind it. The span was only 33" which made working in the area almost impossible. The peninsula was also the weekly dining area, but did not function well. This makeovers is truly one of my favoirites as it shows what good design can do for a space!
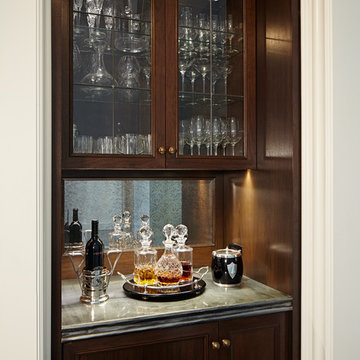
Foto på en liten vintage linjär hemmabar med vask, med luckor med infälld panel, skåp i mörkt trä, marmorbänkskiva och spegel som stänkskydd

Phillip Cocker Photography
The Decadent Adult Retreat! Bar, Wine Cellar, 3 Sports TV's, Pool Table, Fireplace and Exterior Hot Tub.
A custom bar was designed my McCabe Design & Interiors to fit the homeowner's love of gathering with friends and entertaining whilst enjoying great conversation, sports tv, or playing pool. The original space was reconfigured to allow for this large and elegant bar. Beside it, and easily accessible for the homeowner bartender is a walk-in wine cellar. Custom millwork was designed and built to exact specifications including a routered custom design on the curved bar. A two-tiered bar was created to allow preparation on the lower level. Across from the bar, is a sitting area and an electric fireplace. Three tv's ensure maximum sports coverage. Lighting accents include slims, led puck, and rope lighting under the bar. A sonas and remotely controlled lighting finish this entertaining haven.

A wine bar for serious entertaining. On the left is a tall cabinet for china and party platter storage, on the right a full height wine cooler from Sub-Zero. In between we see closed doors for liquor storage, glass doors to display glassware. In the base run, a beverage fridge for soda and undercounter fridge for beer. a lot of drawers for items like napkins, corkscrews, etc.
Photo by James Northen
Klassisk hemmabar, med marmorbänkskiva
2