Klassisk hemmabar, med mörkt trägolv
Sortera efter:
Budget
Sortera efter:Populärt i dag
141 - 160 av 2 546 foton
Artikel 1 av 3

Shiloh Cabinetry, Custom paint by Sherwin Williams - Peppercorn. Yes, that's the fridge! Our favorite part of the kitchen... a coffee and wine bar! The devil is in the details!
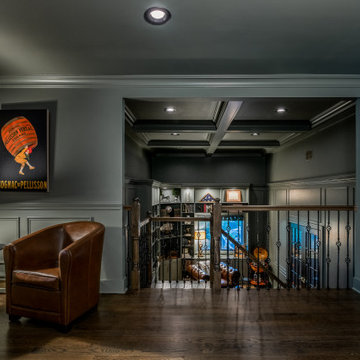
The Ginesi Speakeasy is the ideal at-home entertaining space. A two-story extension right off this home's kitchen creates a warm and inviting space for family gatherings and friendly late nights.

Inredning av en klassisk grå parallell grått hemmabar med stolar, med öppna hyllor, blå skåp, spegel som stänkskydd, mörkt trägolv och brunt golv

Custom pull-out shelving.
Exempel på en mellanstor klassisk vita linjär vitt hemmabar, med luckor med infälld panel, vita skåp, bänkskiva i kvarts, vitt stänkskydd, stänkskydd i marmor, mörkt trägolv och brunt golv
Exempel på en mellanstor klassisk vita linjär vitt hemmabar, med luckor med infälld panel, vita skåp, bänkskiva i kvarts, vitt stänkskydd, stänkskydd i marmor, mörkt trägolv och brunt golv

Our clients were living in a Northwood Hills home in Dallas that was built in 1968. Some updates had been done but none really to the main living areas in the front of the house. They love to entertain and do so frequently but the layout of their house wasn’t very functional. There was a galley kitchen, which was mostly shut off to the rest of the home. They were not using the formal living and dining room in front of your house, so they wanted to see how this space could be better utilized. They wanted to create a more open and updated kitchen space that fits their lifestyle. One idea was to turn part of this space into an office, utilizing the bay window with the view out of the front of the house. Storage was also a necessity, as they entertain often and need space for storing those items they use for entertaining. They would also like to incorporate a wet bar somewhere!
We demoed the brick and paneling from all of the existing walls and put up drywall. The openings on either side of the fireplace and through the entryway were widened and the kitchen was completely opened up. The fireplace surround is changed to a modern Emser Esplanade Trail tile, versus the chunky rock it was previously. The ceiling was raised and leveled out and the beams were removed throughout the entire area. Beautiful Olympus quartzite countertops were installed throughout the kitchen and butler’s pantry with white Chandler cabinets and Grace 4”x12” Bianco tile backsplash. A large two level island with bar seating for guests was built to create a little separation between the kitchen and dining room. Contrasting black Chandler cabinets were used for the island, as well as for the bar area, all with the same 6” Emtek Alexander pulls. A Blanco low divide metallic gray kitchen sink was placed in the center of the island with a Kohler Bellera kitchen faucet in vibrant stainless. To finish off the look three Iconic Classic Globe Small Pendants in Antiqued Nickel pendant lights were hung above the island. Black Supreme granite countertops with a cool leathered finish were installed in the wet bar, The backsplash is Choice Fawn gloss 4x12” tile, which created a little different look than in the kitchen. A hammered copper Hayden square sink was installed in the bar, giving it that cool bar feel with the black Chandler cabinets. Off the kitchen was a laundry room and powder bath that were also updated. They wanted to have a little fun with these spaces, so the clients chose a geometric black and white Bella Mori 9x9” porcelain tile. Coordinating black and white polka dot wallpaper was installed in the laundry room and a fun floral black and white wallpaper in the powder bath. A dark bronze Metal Mirror with a shelf was installed above the porcelain pedestal sink with simple floating black shelves for storage.
Their butlers pantry, the added storage space, and the overall functionality has made entertaining so much easier and keeps unwanted things out of sight, whether the guests are sitting at the island or at the wet bar! The clients absolutely love their new space and the way in which has transformed their lives and really love entertaining even more now!

Bild på en vintage vita l-formad vitt hemmabar, med en undermonterad diskho, luckor med infälld panel, blå skåp, grönt stänkskydd, mörkt trägolv och brunt golv
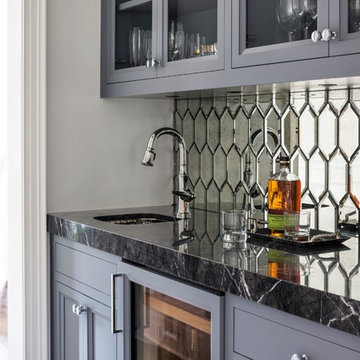
Inspiration för en vintage svarta linjär svart hemmabar med vask, med en undermonterad diskho, luckor med infälld panel, grå skåp, spegel som stänkskydd, mörkt trägolv och brunt golv

Amy Bartlam
Inredning av en klassisk stor svarta l-formad svart hemmabar med stolar, med en undermonterad diskho, öppna hyllor, vita skåp, granitbänkskiva, grått stänkskydd, mörkt trägolv och brunt golv
Inredning av en klassisk stor svarta l-formad svart hemmabar med stolar, med en undermonterad diskho, öppna hyllor, vita skåp, granitbänkskiva, grått stänkskydd, mörkt trägolv och brunt golv
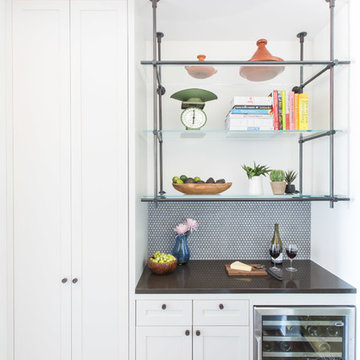
Idéer för att renovera en vintage hemmabar, med skåp i shakerstil, grått stänkskydd, mörkt trägolv, brunt golv och vita skåp
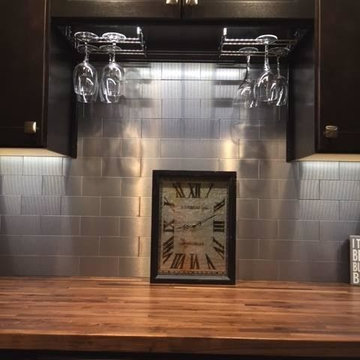
Exempel på en klassisk linjär hemmabar med vask, med skåp i shakerstil, skåp i mörkt trä, träbänkskiva, grått stänkskydd, stänkskydd i tunnelbanekakel, mörkt trägolv och brunt golv

Navy cupboard butlers pantry connects the kitchen and dining room. Polished nickel sink and wine fridge. White subway tile backsplash and quartz counters.
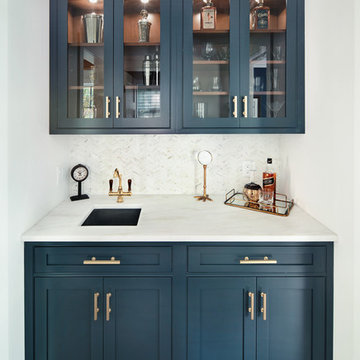
Amanda Kirkpatrick Photography
Idéer för små vintage linjära hemmabarer med vask, med luckor med glaspanel, blå skåp, marmorbänkskiva, vitt stänkskydd, stänkskydd i keramik och mörkt trägolv
Idéer för små vintage linjära hemmabarer med vask, med luckor med glaspanel, blå skåp, marmorbänkskiva, vitt stänkskydd, stänkskydd i keramik och mörkt trägolv

Chris and Cami Photography
Idéer för en klassisk linjär hemmabar med vask, med en nedsänkt diskho, luckor med glaspanel, grå skåp, flerfärgad stänkskydd och mörkt trägolv
Idéer för en klassisk linjär hemmabar med vask, med en nedsänkt diskho, luckor med glaspanel, grå skåp, flerfärgad stänkskydd och mörkt trägolv

This renovation and addition project, located in Bloomfield Hills, was completed in 2016. A master suite, located on the second floor and overlooking the backyard, was created that featured a his and hers bathroom, staging rooms, separate walk-in-closets, and a vaulted skylight in the hallways. The kitchen was stripped down and opened up to allow for gathering and prep work. Fully-custom cabinetry and a statement range help this room feel one-of-a-kind. To allow for family activities, an indoor gymnasium was created that can be used for basketball, soccer, and indoor hockey. An outdoor oasis was also designed that features an in-ground pool, outdoor trellis, BBQ area, see-through fireplace, and pool house. Unique colonial traits were accentuated in the design by the addition of an exterior colonnade, brick patterning, and trim work. The renovation and addition had to match the unique character of the existing house, so great care was taken to match every detail to ensure a seamless transition from old to new.
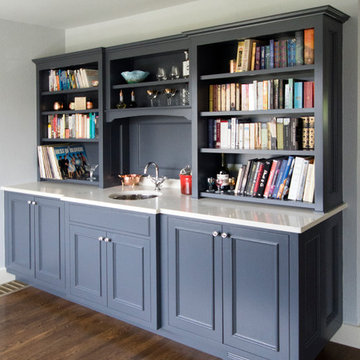
Idéer för stora vintage linjära hemmabarer med vask, med en undermonterad diskho, luckor med profilerade fronter, grå skåp, bänkskiva i kvarts och mörkt trägolv
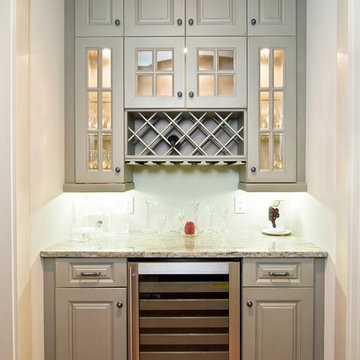
Inspiration för små klassiska linjära hemmabarer, med luckor med upphöjd panel, grå skåp, granitbänkskiva, mörkt trägolv och brunt golv
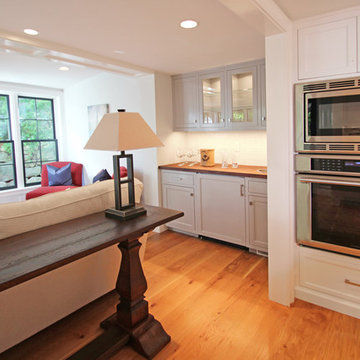
Inspiration för en liten vintage linjär hemmabar med vask, med en nedsänkt diskho, skåp i shakerstil, grå skåp, träbänkskiva, vitt stänkskydd, stänkskydd i tunnelbanekakel, mörkt trägolv och brunt golv
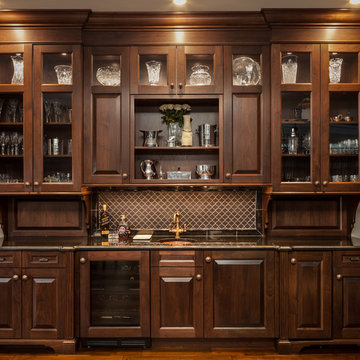
Walnut wet bar done by Wood-Mode with LED lit glass displays. Classic corbels and wood paneled back with an arabesque bordered backsplash. Hammered undermount sink with a gold Rohl faucet. Built in wine fridge and paneled ice maker in lower cabinets.

Inspiration för en liten vintage linjär hemmabar med vask, med luckor med infälld panel, grå skåp, bänkskiva i koppar, grått stänkskydd, stänkskydd i mosaik och mörkt trägolv
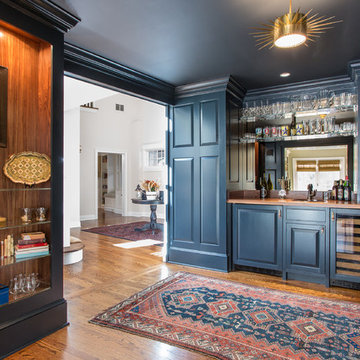
Dan Murdoch, Murdoch & Company, Inc.
Idéer för att renovera en liten vintage linjär hemmabar med vask, med en nedsänkt diskho, luckor med upphöjd panel, blå skåp, träbänkskiva, spegel som stänkskydd, mörkt trägolv och brunt golv
Idéer för att renovera en liten vintage linjär hemmabar med vask, med en nedsänkt diskho, luckor med upphöjd panel, blå skåp, träbänkskiva, spegel som stänkskydd, mörkt trägolv och brunt golv
Klassisk hemmabar, med mörkt trägolv
8