Klassisk hemmabar, med skåp i shakerstil
Sortera efter:
Budget
Sortera efter:Populärt i dag
181 - 200 av 3 740 foton
Artikel 1 av 3
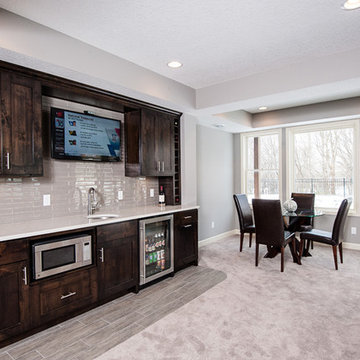
Satori Photography
Idéer för mellanstora vintage linjära hemmabarer med vask, med en undermonterad diskho, skåp i shakerstil, skåp i mörkt trä, bänkskiva i kvartsit, grått stänkskydd, stänkskydd i tunnelbanekakel och vinylgolv
Idéer för mellanstora vintage linjära hemmabarer med vask, med en undermonterad diskho, skåp i shakerstil, skåp i mörkt trä, bänkskiva i kvartsit, grått stänkskydd, stänkskydd i tunnelbanekakel och vinylgolv

Foto på en stor vintage bruna l-formad hemmabar med vask, med en nedsänkt diskho, skåp i shakerstil, grå skåp, träbänkskiva, stänkskydd i metallkakel, mellanmörkt trägolv och brunt golv
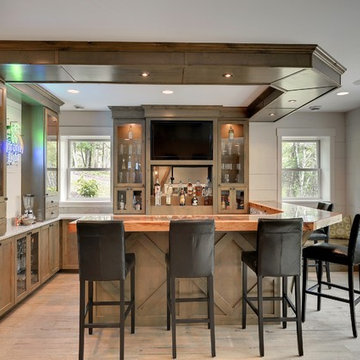
Photos by Spacecrafting
House built by Divine Custom Homes
Idéer för att renovera en vintage u-formad hemmabar med stolar, med ljust trägolv, skåp i shakerstil, skåp i mellenmörkt trä och granitbänkskiva
Idéer för att renovera en vintage u-formad hemmabar med stolar, med ljust trägolv, skåp i shakerstil, skåp i mellenmörkt trä och granitbänkskiva

Inredning av en klassisk stor vita u-formad vitt hemmabar, med skåp i shakerstil, vita skåp, bänkskiva i kvartsit, grått stänkskydd, stänkskydd i marmor, mörkt trägolv och brunt golv

Cambria Britannica matte quartz backsplash and countertop that match the Countertops and backsplashes featured in the kitchen. The shells were also custom matched to the Du Chateau Danbe Hardwood Floors.

Interior Designer: Allard & Roberts Interior Design, Inc.
Builder: Glennwood Custom Builders
Architect: Con Dameron
Photographer: Kevin Meechan
Doors: Sun Mountain
Cabinetry: Advance Custom Cabinetry
Countertops & Fireplaces: Mountain Marble & Granite
Window Treatments: Blinds & Designs, Fletcher NC
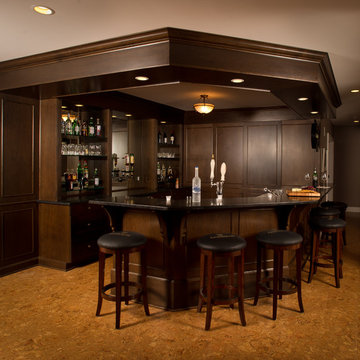
Idéer för stora vintage u-formade hemmabarer med stolar, med skåp i shakerstil och skåp i mörkt trä

Discover the enchanting secret behind our latest project with @liccrenovations - a stunning dark blue dry bar that seamlessly doubles as a hutch for the upcoming dining space. Stay tuned for the grand reveal! ✨
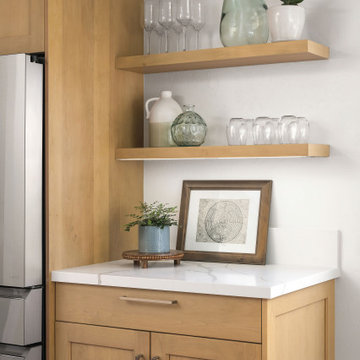
a new island layout encourages gathering with room for four. In addition to an outlet on one side of the island, a pop-up outlet at the other end allows for the utilization of small kitchen appliances and casual usage of laptops and personal devices.

Homeowner wanted a modern wet bar with hints of rusticity. These custom cabinets have metal mesh inserts in upper cabinets and painted brick backsplash. The wine storage area is recessed into the wall to allow more open floor space

Versitile as either a coffee & tea station or a home for your their wine collection, we found the perfect nook for this added function that sits conveniently between the dining area, living area, and kitchen.
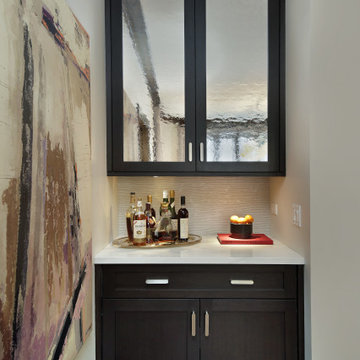
Custom dry bar
Inredning av en klassisk stor hemmabar, med skåp i shakerstil och skåp i mörkt trä
Inredning av en klassisk stor hemmabar, med skåp i shakerstil och skåp i mörkt trä

The homeowner's wide range of tastes coalesces in this lovely kitchen and mudroom. Vintage, modern, English, and mid-century styles form one eclectic and alluring space. Rift-sawn white oak cabinets in warm almond, textured white subway tile, white island top, and a custom white range hood lend lots of brightness while black perimeter countertops and a Laurel Woods deep green finish on the island and beverage bar balance the palette with a unique twist on farmhouse style.
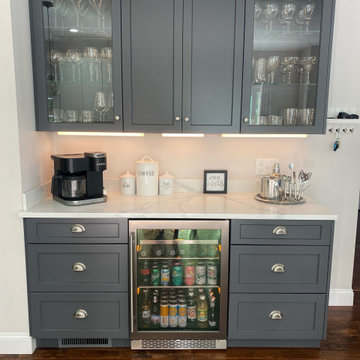
The bar's center upper cabinets had originally had glass doors, but the homeowners decided they preferred solid doors to hide the less glamorous items. They chose to forego light rail molding, preferring to use the light fixtures as a decorative element, but our designer did talk them into a simple Shaker crown molding at the top.

Our Long Island studio designed this stunning home with bright neutrals and classic pops to create a warm, welcoming home with modern amenities. In the kitchen, we chose a blue and white theme and added leather high chairs to give it a classy appeal. Sleek pendants add a hint of elegance.
In the dining room, comfortable chairs with chequered upholstery create a statement. We added a touch of drama by painting the ceiling a deep aubergine. AJI also added a sitting space with a comfortable couch and chairs to bridge the kitchen and the main living space. The family room was designed to create maximum space for get-togethers with a comfy sectional and stylish swivel chairs. The unique wall decor creates interesting pops of color. In the master suite upstairs, we added walk-in closets and a twelve-foot-long window seat. The exquisite en-suite bathroom features a stunning freestanding tub for relaxing after a long day.
---
Project designed by Long Island interior design studio Annette Jaffe Interiors. They serve Long Island including the Hamptons, as well as NYC, the tri-state area, and Boca Raton, FL.
For more about Annette Jaffe Interiors, click here:
https://annettejaffeinteriors.com/
To learn more about this project, click here:
https://annettejaffeinteriors.com/residential-portfolio/long-island-renovation/
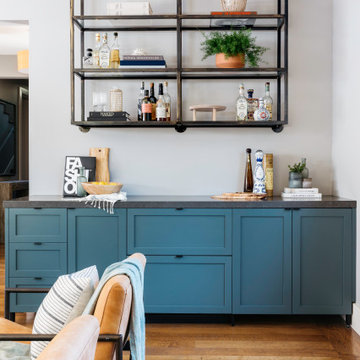
Bild på en mellanstor vintage grå linjär grått hemmabar, med skåp i shakerstil, blå skåp, mellanmörkt trägolv och brunt golv
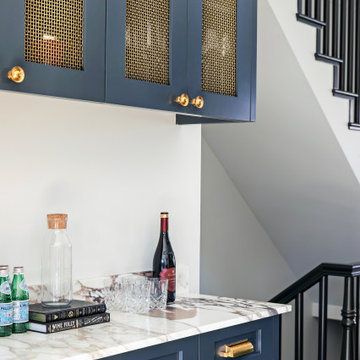
Photo by Jamie Anholt
Idéer för små vintage linjära flerfärgat hemmabarer, med skåp i shakerstil, blå skåp, marmorbänkskiva, vitt stänkskydd och ljust trägolv
Idéer för små vintage linjära flerfärgat hemmabarer, med skåp i shakerstil, blå skåp, marmorbänkskiva, vitt stänkskydd och ljust trägolv
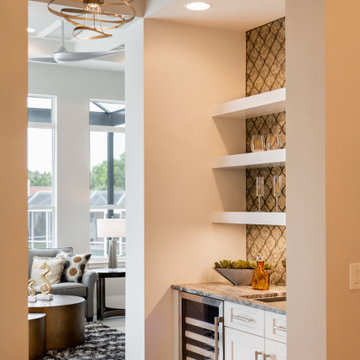
Idéer för att renovera en liten vintage grå linjär grått hemmabar med vask, med en undermonterad diskho, skåp i shakerstil, vita skåp, granitbänkskiva, flerfärgad stänkskydd, klinkergolv i keramik, beiget golv och spegel som stänkskydd

This large space did not function well for this family of 6. The cabinetry they had did not go to the ceiling and offered very poor storage options. The island that existed was tiny in comparrison to the space.
By taking the cabinets to the ceiling, enlarging the island and adding large pantry's we were able to achieve the storage needed. Then the fun began, all of the decorative details that make this space so stunning. Beautiful tile for the backsplash and a custom metal hood. Lighting and hardware to complement the hood.
Then, the vintage runner and natural wood elements to make the space feel more homey.

Inspiration för klassiska linjära brunt hemmabarer med vask, med en undermonterad diskho, skåp i shakerstil, blå skåp, träbänkskiva, vitt stänkskydd, stänkskydd i mosaik, mellanmörkt trägolv och brunt golv
Klassisk hemmabar, med skåp i shakerstil
10