Klassisk hemmabar, med skiffergolv
Sortera efter:
Budget
Sortera efter:Populärt i dag
41 - 60 av 188 foton
Artikel 1 av 3
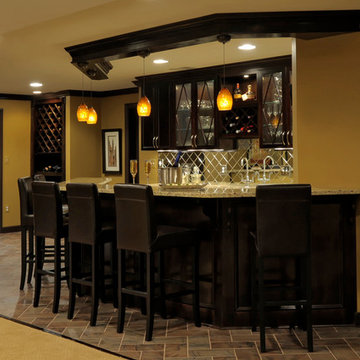
Bob Narod Photography
Idéer för en mellanstor klassisk parallell hemmabar med stolar, med en undermonterad diskho, luckor med glaspanel, skåp i mörkt trä, granitbänkskiva, spegel som stänkskydd och skiffergolv
Idéer för en mellanstor klassisk parallell hemmabar med stolar, med en undermonterad diskho, luckor med glaspanel, skåp i mörkt trä, granitbänkskiva, spegel som stänkskydd och skiffergolv
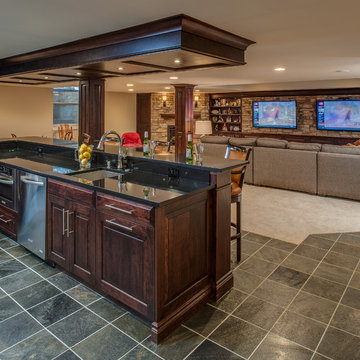
phoenix photographic
Bild på en stor vintage parallell hemmabar med stolar, med en undermonterad diskho, luckor med upphöjd panel, skåp i mörkt trä, granitbänkskiva och skiffergolv
Bild på en stor vintage parallell hemmabar med stolar, med en undermonterad diskho, luckor med upphöjd panel, skåp i mörkt trä, granitbänkskiva och skiffergolv
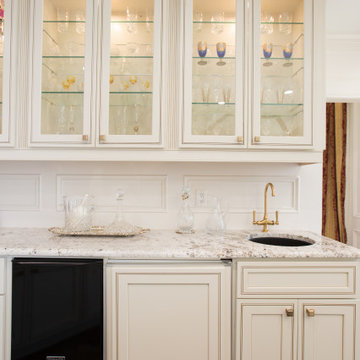
Idéer för en stor klassisk vita hemmabar med vask, med en undermonterad diskho, luckor med glaspanel, vita skåp, granitbänkskiva, vitt stänkskydd och skiffergolv
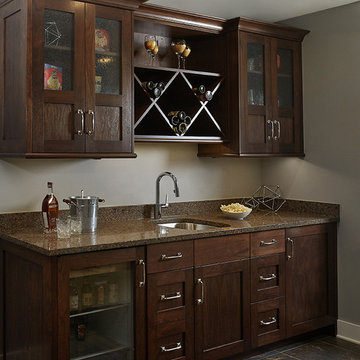
Graced with an abundance of windows, Alexandria’s modern meets traditional exterior boasts stylish stone accents, interesting rooflines and a pillared and welcoming porch. You’ll never lack for style or sunshine in this inspired transitional design perfect for a growing family. The timeless design merges a variety of classic architectural influences and fits perfectly into any neighborhood. A farmhouse feel can be seen in the exterior’s peaked roof, while the shingled accents reference the ever-popular Craftsman style. Inside, an abundance of windows flood the open-plan interior with light. Beyond the custom front door with its eye-catching sidelights is 2,350 square feet of living space on the first level, with a central foyer leading to a large kitchen and walk-in pantry, adjacent 14 by 16-foot hearth room and spacious living room with a natural fireplace. Also featured is a dining area and convenient home management center perfect for keeping your family life organized on the floor plan’s right side and a private study on the left, which lead to two patios, one covered and one open-air. Private spaces are concentrated on the 1,800-square-foot second level, where a large master suite invites relaxation and rest and includes built-ins, a master bath with double vanity and two walk-in closets. Also upstairs is a loft, laundry and two additional family bedrooms as well as 400 square foot of attic storage. The approximately 1,500-square-foot lower level features a 15 by 24-foot family room, a guest bedroom, billiards and refreshment area, and a 15 by 26-foot home theater perfect for movie nights.
Photographer: Ashley Avila Photography

Transitional wet bar with light grey recessed-panel cabinetry, marble countertop, textured and patterned yellow tile backsplash and stone tile flooring.
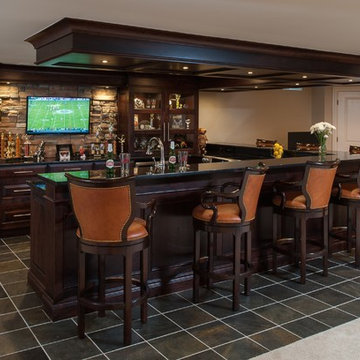
phoenix photographic
Idéer för att renovera en stor vintage parallell hemmabar med stolar, med luckor med upphöjd panel, skåp i mörkt trä, granitbänkskiva, beige stänkskydd, stänkskydd i stenkakel, en undermonterad diskho och skiffergolv
Idéer för att renovera en stor vintage parallell hemmabar med stolar, med luckor med upphöjd panel, skåp i mörkt trä, granitbänkskiva, beige stänkskydd, stänkskydd i stenkakel, en undermonterad diskho och skiffergolv
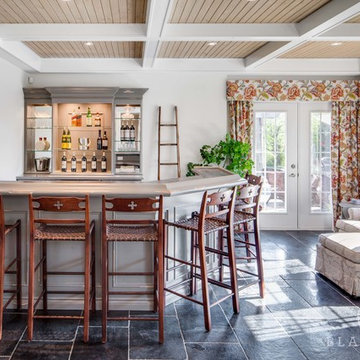
Scott Norsworthy
Idéer för stora vintage l-formade hemmabarer med stolar, med skiffergolv, en undermonterad diskho, luckor med upphöjd panel, grå skåp, bänkskiva i koppar, grått stänkskydd och stänkskydd i tunnelbanekakel
Idéer för stora vintage l-formade hemmabarer med stolar, med skiffergolv, en undermonterad diskho, luckor med upphöjd panel, grå skåp, bänkskiva i koppar, grått stänkskydd och stänkskydd i tunnelbanekakel
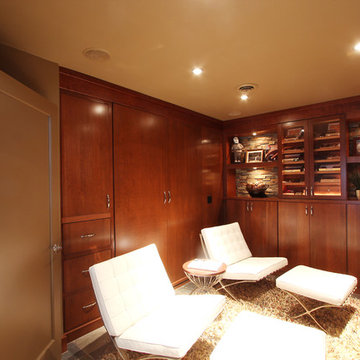
This guest bedroom transform into a family room and a murphy bed is lowered with guests need a place to sleep. Built in cherry cabinets and cherry paneling is around the entire room. The glass cabinet houses a humidor for cigar storage. Two floating shelves offer a spot for display and stacked stone is behind them to add texture.
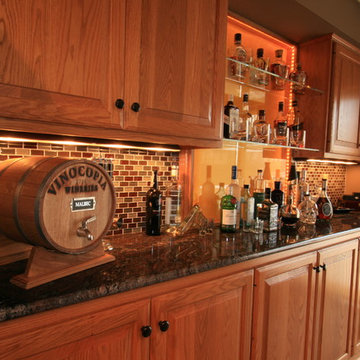
Basement mancave bar
Klassisk inredning av en mellanstor linjär hemmabar med vask, med luckor med upphöjd panel, skåp i mellenmörkt trä, granitbänkskiva, stänkskydd i glaskakel, flerfärgad stänkskydd och skiffergolv
Klassisk inredning av en mellanstor linjär hemmabar med vask, med luckor med upphöjd panel, skåp i mellenmörkt trä, granitbänkskiva, stänkskydd i glaskakel, flerfärgad stänkskydd och skiffergolv
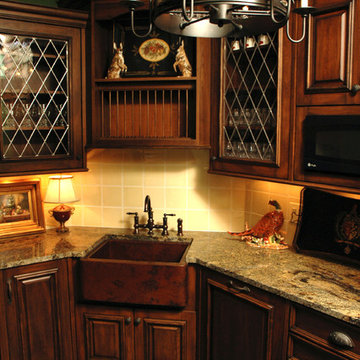
English-style pub that Her Majesty would be proud of. An authentic bar (straight from England) was the starting point for the design, then the areas beyond that include several vignette-style sitting areas, a den with a rustic fireplace, a wine cellar, a kitchenette, two bathrooms, an even a hidden home gym.
Neal's Design Remodel
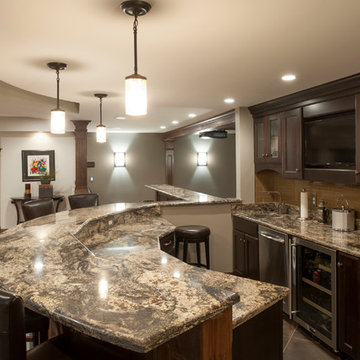
Klassisk inredning av en mellanstor parallell hemmabar med stolar, med en undermonterad diskho, skåp i shakerstil, skåp i mörkt trä, granitbänkskiva, beige stänkskydd, stänkskydd i glaskakel, skiffergolv och brunt golv
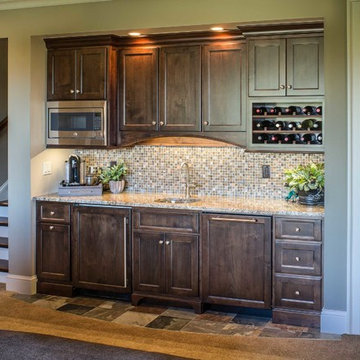
Downstairs wet bar.
Inspiration för små klassiska beige hemmabarer med vask, med en nedsänkt diskho, luckor med upphöjd panel, bruna skåp, granitbänkskiva, beige stänkskydd, stänkskydd i keramik, skiffergolv och beiget golv
Inspiration för små klassiska beige hemmabarer med vask, med en nedsänkt diskho, luckor med upphöjd panel, bruna skåp, granitbänkskiva, beige stänkskydd, stänkskydd i keramik, skiffergolv och beiget golv
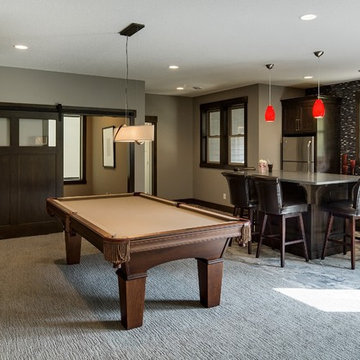
Spacecrafting Photography
Idéer för en mellanstor klassisk linjär hemmabar med stolar, med en undermonterad diskho, skåp i shakerstil, skåp i mörkt trä, bänkskiva i zink, brunt stänkskydd, stänkskydd i stickkakel, skiffergolv och grått golv
Idéer för en mellanstor klassisk linjär hemmabar med stolar, med en undermonterad diskho, skåp i shakerstil, skåp i mörkt trä, bänkskiva i zink, brunt stänkskydd, stänkskydd i stickkakel, skiffergolv och grått golv
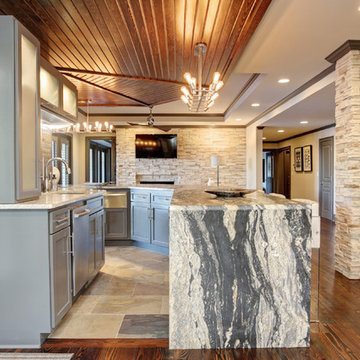
Waterfall Edge Countertop
Interior Design by Caprice Cannon Interiors
Face Book at Caprice Cannon Interiors
Exempel på en stor klassisk parallell hemmabar med stolar, med en undermonterad diskho, släta luckor, grå skåp, granitbänkskiva, svart stänkskydd, skiffergolv och flerfärgat golv
Exempel på en stor klassisk parallell hemmabar med stolar, med en undermonterad diskho, släta luckor, grå skåp, granitbänkskiva, svart stänkskydd, skiffergolv och flerfärgat golv

The owners engaged us to conduct a full house renovation to bring this historic stone mansion back to its former glory. One of the highest priorities was updating the main floor’s more public spaces which serve as the diplomat's primary representation areas where special events are hosted.
Worn wall-to-wall carpet was removed revealing original oak hardwood floors that were sanded and refinished with an Early American stain. Great attention to detail was given to the selection, customization and installation of new drapes, carpets and runners all of which had to complement the home’s existing antique furniture. The striking red runner gives new life to the grand hall and winding staircase and makes quite an impression upon entering the property. New ceilings, medallions, chandeliers and a fresh coat of paint elevate the spaces to their fullest potential. A customized bar was added to an adjoining sunroom that serves as spillover space for formal events and a more intimate setting for casual gatherings.
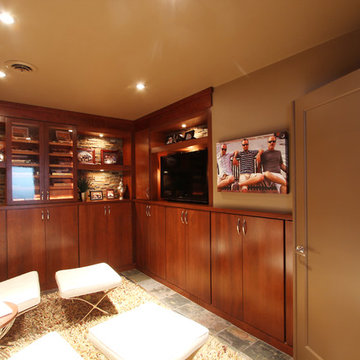
This guest bedroom transform into a family room and a murphy bed is lowered with guests need a place to sleep. Built in cherry cabinets and cherry paneling is around the entire room. The glass cabinet houses a humidor for cigar storage. Two floating shelves offer a spot for display and stacked stone is behind them to add texture. A TV was built in to the cabinets so it is the ultimate relaxing zone.
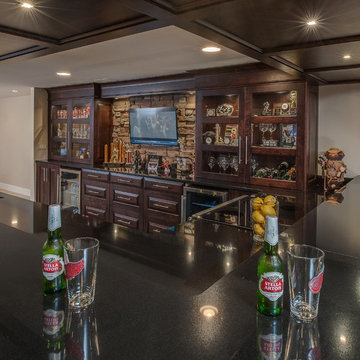
phoenix photographic
Idéer för stora vintage parallella hemmabarer med stolar, med en undermonterad diskho, luckor med upphöjd panel, skåp i mörkt trä, granitbänkskiva, beige stänkskydd, stänkskydd i stenkakel och skiffergolv
Idéer för stora vintage parallella hemmabarer med stolar, med en undermonterad diskho, luckor med upphöjd panel, skåp i mörkt trä, granitbänkskiva, beige stänkskydd, stänkskydd i stenkakel och skiffergolv
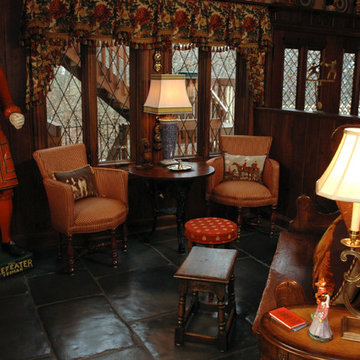
English-style pub that Her Majesty would be proud of. An authentic bar (straight from England) was the starting point for the design, then the areas beyond that include several vignette-style sitting areas, a den with a rustic fireplace, a wine cellar, a kitchenette, two bathrooms, an even a hidden home gym.
Neal's Design Remodel
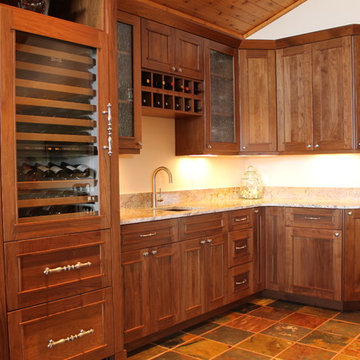
Jodi Hoelsken
Inspiration för mycket stora klassiska l-formade hemmabarer med vask, med en undermonterad diskho, luckor med profilerade fronter, skåp i mörkt trä, granitbänkskiva, beige stänkskydd och skiffergolv
Inspiration för mycket stora klassiska l-formade hemmabarer med vask, med en undermonterad diskho, luckor med profilerade fronter, skåp i mörkt trä, granitbänkskiva, beige stänkskydd och skiffergolv
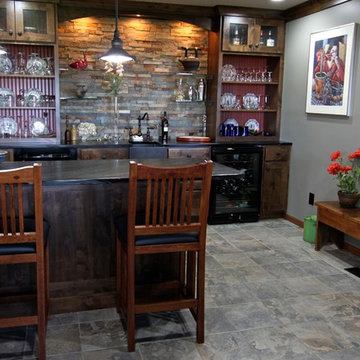
Idéer för en mellanstor klassisk hemmabar med stolar, med en undermonterad diskho, skåp i shakerstil, skåp i mörkt trä, flerfärgad stänkskydd, stänkskydd i skiffer, skiffergolv och brunt golv
Klassisk hemmabar, med skiffergolv
3