L-formad hemmabar, med skåp i mellenmörkt trä
Sortera efter:
Budget
Sortera efter:Populärt i dag
1 - 20 av 635 foton
Artikel 1 av 3

The 100-year old home’s kitchen was old and just didn’t function well. A peninsula in the middle of the main part of the kitchen blocked the path from the back door. This forced the homeowners to mostly use an odd, U-shaped corner of the kitchen.
Design objectives:
-Add an island
-Wow-factor design
-Incorporate arts and crafts with a touch of Mid-century modern style
-Allow for a better work triangle when cooking
-Create a seamless path coming into the home from the backdoor
-Make all the countertops in the space 36” high (the old kitchen had different base cabinet heights)
Design challenges to be solved:
-Island design
-Where to place the sink and dishwasher
-The family’s main entrance into the home is a back door located within the kitchen space. Samantha needed to find a way to make an unobstructed path through the kitchen to the outside
-A large eating area connected to the kitchen felt slightly misplaced – Samantha wanted to bring the kitchen and materials more into this area
-The client does not like appliance garages/cabinets to the counter. The more countertop space, the better!
Design solutions:
-Adding the right island made all the difference! Now the family has a couple of seats within the kitchen space. -Multiple walkways facilitate traffic flow.
-Multiple pantry cabinets (both shallow and deep) are placed throughout the space. A couple of pantry cabinets were even added to the back door wall and wrap around into the breakfast nook to give the kitchen a feel of extending into the adjoining eating area.
-Upper wall cabinets with clear glass offer extra lighting and the opportunity for the client to display her beautiful vases and plates. They add and an airy feel to the space.
-The kitchen had two large existing windows that were ideal for a sink placement. The window closest to the back door made the most sense due to the fact that the other window was in the corner. Now that the sink had a place, we needed to worry about the dishwasher. Samantha didn’t want the dishwasher to be in the way of people coming in the back door – it’s now in the island right across from the sink.
-The homeowners love Motawi Tile. Some fantastic pieces are placed within the backsplash throughout the kitchen. -Larger tiles with borders make for nice accent pieces over the rangetop and by the bar/beverage area.
-The adjacent area for eating is a gorgeous nook with massive windows. We added a built-in furniture-style banquette with additional lower storage cabinets in the same finish. It’s a great way to connect and blend the two areas into what now feels like one big space!

Bar in Guitar/Media room
Inspiration för en stor funkis flerfärgade l-formad flerfärgat hemmabar med stolar, med en undermonterad diskho, luckor med glaspanel, skåp i mellenmörkt trä, bänkskiva i kvarts, flerfärgad stänkskydd och mellanmörkt trägolv
Inspiration för en stor funkis flerfärgade l-formad flerfärgat hemmabar med stolar, med en undermonterad diskho, luckor med glaspanel, skåp i mellenmörkt trä, bänkskiva i kvarts, flerfärgad stänkskydd och mellanmörkt trägolv

Radius wood countertop and custom built cabinetry by Ayr Cabinet Company. Bar Sink: Native Trails Cocina with Kohler Artifacts Faucet. Leathered Black Pearl Granite Countertop. Soho Studios Mirror Bronze 4x12 Beveled tile on backsplash. Hinkley Lighting Cartwright large drum pendants. Luxury appliances.
General contracting by Martin Bros. Contracting, Inc.; Architecture by Helman Sechrist Architecture; Home Design by Maple & White Design; Photography by Marie Kinney Photography.
Images are the property of Martin Bros. Contracting, Inc. and may not be used without written permission. — with Ferguson, Bob Miller's Appliance, Hoosier Hardwood Floors, and ZStone Creations in Fine Stone Surfaces

Rob Karosis: Photographer
Foto på en stor eklektisk l-formad hemmabar med vask, med en undermonterad diskho, skåp i mellenmörkt trä, granitbänkskiva, mellanmörkt trägolv, brunt golv och skåp i shakerstil
Foto på en stor eklektisk l-formad hemmabar med vask, med en undermonterad diskho, skåp i mellenmörkt trä, granitbänkskiva, mellanmörkt trägolv, brunt golv och skåp i shakerstil
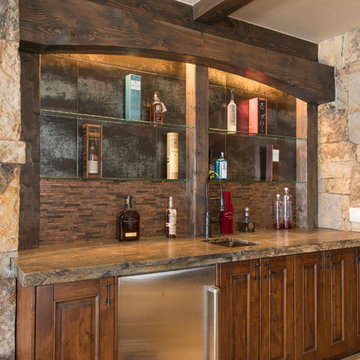
Idéer för att renovera en rustik l-formad hemmabar, med luckor med profilerade fronter, skåp i mellenmörkt trä, granitbänkskiva, beige stänkskydd, mellanmörkt trägolv och brunt golv
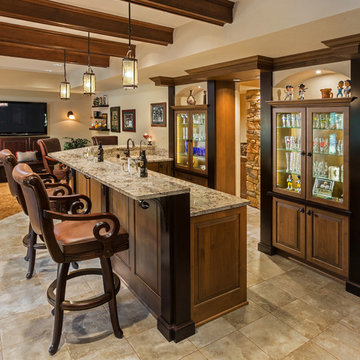
Edmunds Studio Photography
Klassisk inredning av en mellanstor l-formad hemmabar med vask, med en undermonterad diskho, luckor med upphöjd panel, skåp i mellenmörkt trä, granitbänkskiva och klinkergolv i keramik
Klassisk inredning av en mellanstor l-formad hemmabar med vask, med en undermonterad diskho, luckor med upphöjd panel, skåp i mellenmörkt trä, granitbänkskiva och klinkergolv i keramik

Foto på en liten rustik l-formad hemmabar med vask, med en nedsänkt diskho, skåp i mellenmörkt trä, rött stänkskydd, stänkskydd i tegel, klinkergolv i keramik och grått golv

Inspiration för stora amerikanska l-formade hemmabarer med stolar, med en undermonterad diskho, luckor med infälld panel, skåp i mellenmörkt trä, träbänkskiva, brunt stänkskydd, stänkskydd i trä och mellanmörkt trägolv
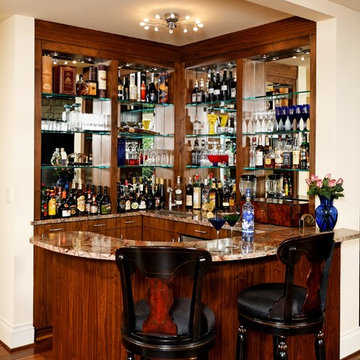
Greg Hadley
Exempel på en mycket stor klassisk l-formad hemmabar med stolar, med släta luckor, skåp i mellenmörkt trä och mellanmörkt trägolv
Exempel på en mycket stor klassisk l-formad hemmabar med stolar, med släta luckor, skåp i mellenmörkt trä och mellanmörkt trägolv
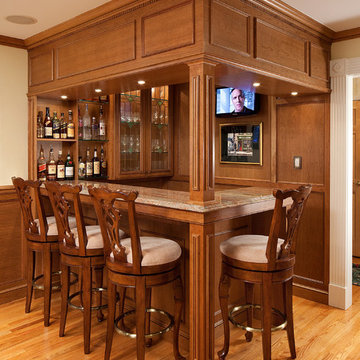
Idéer för mellanstora vintage l-formade hemmabarer med vask, med luckor med glaspanel, skåp i mellenmörkt trä, granitbänkskiva, mellanmörkt trägolv och brunt stänkskydd

RB Hill
Idéer för att renovera en mellanstor funkis l-formad hemmabar med vask, med luckor med upphöjd panel, skåp i mellenmörkt trä, en undermonterad diskho, granitbänkskiva, beige stänkskydd, stänkskydd i stickkakel, travertin golv och brunt golv
Idéer för att renovera en mellanstor funkis l-formad hemmabar med vask, med luckor med upphöjd panel, skåp i mellenmörkt trä, en undermonterad diskho, granitbänkskiva, beige stänkskydd, stänkskydd i stickkakel, travertin golv och brunt golv

Klassisk inredning av en stor l-formad hemmabar med stolar, med en undermonterad diskho, luckor med upphöjd panel, skåp i mellenmörkt trä, granitbänkskiva, beige stänkskydd, stänkskydd i stenkakel och mellanmörkt trägolv
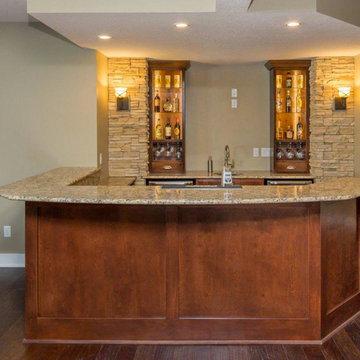
Inspiration för en mellanstor vintage l-formad hemmabar med vask, med en undermonterad diskho, skåp i shakerstil, skåp i mellenmörkt trä, granitbänkskiva, beige stänkskydd, stänkskydd i stenkakel och mörkt trägolv

Approx. 1800 square foot basement where client wanted to break away from their more formal main level. Requirements included a TV area, bar, game room, guest bedroom and bath. Having previously remolded the main level of this home; Home Expressions Interiors was contracted to design and build a space that is kid friendly and equally comfortable for adult entertaining. Mercury glass pendant fixtures coupled with rustic beams and gray stained wood planks are the highlights of the bar area. Heavily grouted brick walls add character and warmth to the back bar and media area. Gray walls with lighter hued ceilings along with simple craftsman inspired columns painted crisp white maintain a fresh and airy feel. Wood look porcelain tile helps complete a space that is durable and ready for family fun.
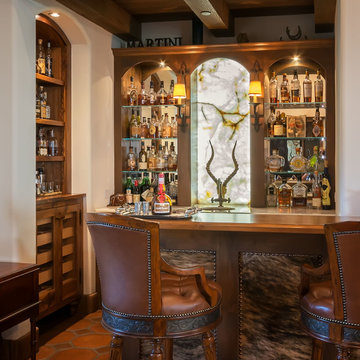
Cozy well stocked quartzite back lite bar and custom mahogany humidor, cedar lined and featuring glass doors with pull out shelves. Each drawer with removable cigar caddies displays homeowner's extensive cigar collection.

Our clients are a family with three young kids. They wanted to open up and expand their kitchen so their kids could have space to move around, and it gave our clients the opportunity to keep a close eye on the children during meal preparation and remain involved in their activities. By relocating their laundry room, removing some interior walls, and moving their downstairs bathroom we were able to create a beautiful open space. The LaCantina doors and back patio we installed really open up the space even more and allow for wonderful indoor-outdoor living. Keeping the historic feel of the house was important, so we brought the house into the modern era while maintaining a high level of craftsmanship to preserve the historic ambiance. The bar area with soapstone counters with the warm wood tone of the cabinets and glass on the cabinet doors looks exquisite.
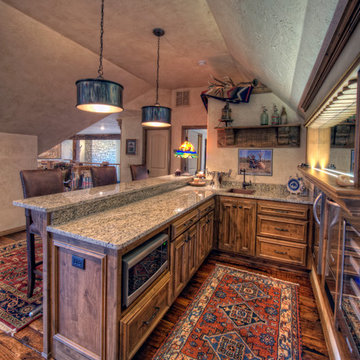
Foto på en stor vintage l-formad hemmabar med stolar, med en nedsänkt diskho, luckor med profilerade fronter, skåp i mellenmörkt trä, granitbänkskiva och mörkt trägolv
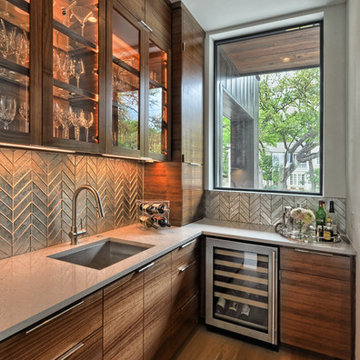
Idéer för stora funkis l-formade hemmabarer med vask, med en undermonterad diskho, bänkskiva i kvarts, stänkskydd i metallkakel, brunt golv, luckor med glaspanel, skåp i mellenmörkt trä och mellanmörkt trägolv

This home brew pub invites friends to gather around and taste the latest concoction. I happily tried Pumpkin when there last. The homeowners wanted warm and friendly finishes, and loved the more industrial style.
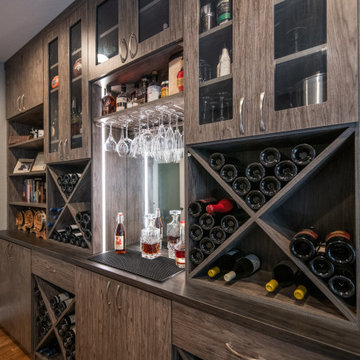
A spare room transforms into an office and wine storage/bar. The textured material gives the space a rustic modern style that reflects the mountain rang living lifestyle. The style is carried out from the bar to the office desk and the custom cabinets showcase the wine collection and decor while hiding the clutter.
L-formad hemmabar, med skåp i mellenmörkt trä
1