L-formad hemmabar, med skåp i shakerstil
Sortera efter:
Budget
Sortera efter:Populärt i dag
141 - 160 av 885 foton
Artikel 1 av 3
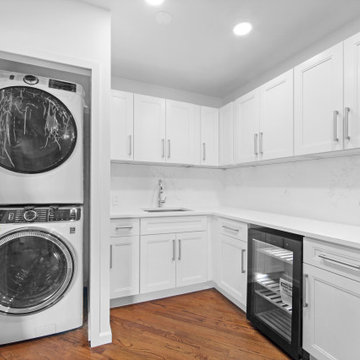
Modern Citi Group helped Andrew and Malabika in their renovation journey, as they sought to transform their 2,400 sq ft apartment in Sutton Place.
This comprehensive renovation project encompassed both architectural and construction components. On the architectural front, it involved a legal combination of the two units and layout adjustments to enhance the overall functionality, create an open floor plan and improve the flow of the residence. The construction aspect of the remodel included all areas of the home: the kitchen and dining room, the living room, three bedrooms, the master bathroom, a powder room, and an office/den.
Throughout the renovation process, the primary objective remained to modernize the apartment while ensuring it aligned with the family’s lifestyle and needs. The design challenge was to deliver the modern aesthetics and functionality while preserving some of the existing design features. The designers worked on several layouts and design visualizations so they had options. Finally, the choice was made and the family felt confident in their decision.
From the moment the permits were approved, our construction team set out to transform every corner of this space. During the building phase, we meticulously refinished floors, walls, and ceilings, replaced doors, and updated electrical and plumbing systems.
The main focus of the renovation was to create a seamless flow between the living room, formal dining room, and open kitchen. A stunning waterfall peninsula with pendant lighting, along with Statuario Nuvo Quartz countertop and backsplash, elevated the aesthetics. Matte white cabinetry was added to enhance functionality and storage in the newly remodeled kitchen.
The three bedrooms were elevated with refinished built-in wardrobes and custom closet solutions, adding both usability and elegance. The fully reconfigured master suite bathroom, included a linen closet, elegant Beckett double vanity, MSI Crystal Bianco wall and floor tile, and high-end Delta and Kohler fixtures.
In addition to the comprehensive renovation of the living spaces, we've also transformed the office/entertainment room with the same great attention to detail. Complete with a sleek wet bar featuring a wine fridge, Empira White countertop and backsplash, and a convenient adjacent laundry area with a renovated powder room.
In a matter of several months, Modern Citi Group has redefined luxury living through this meticulous remodel, ensuring every inch of the space reflects unparalleled sophistication, modern functionality, and the unique taste of its owners.
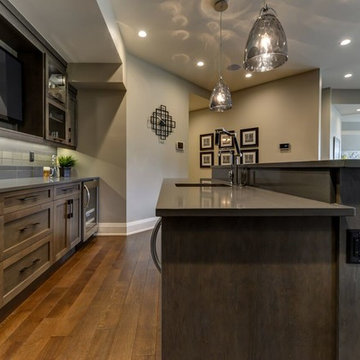
Exempel på en stor klassisk l-formad hemmabar med stolar, med grått stänkskydd, mellanmörkt trägolv, stänkskydd i glaskakel, en undermonterad diskho, skåp i shakerstil, skåp i slitet trä, bänkskiva i koppar och brunt golv

Inspiration för mellanstora lantliga l-formade vitt hemmabarer, med en undermonterad diskho, skåp i shakerstil, grå skåp, bänkskiva i kvarts, vitt stänkskydd, stänkskydd i keramik, laminatgolv och brunt golv
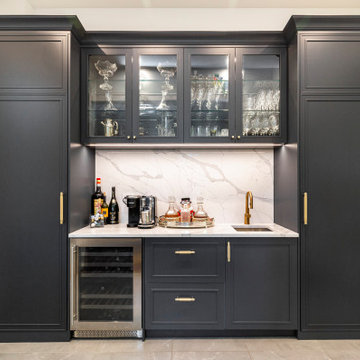
Inspiration för stora klassiska l-formade vitt hemmabarer, med skåp i shakerstil, blå skåp, bänkskiva i kvarts och klinkergolv i keramik

The Klein condo is a penthouse unit overlooking the beautiful back bay of Orange Beach, AL. The original kitchen was put in by the developer and lacked a wow factor as well as the organization and functionality that the Klein's desired to fit their cooking and entertaining needs. The right side of the kitchen is a wall of floor to ceiling windows that bring in the beautiful scenery of the bay. It was important to the client to create a kitchen that would enhance and compliment the water view rather than distract from it. We chose the Bristol door, a wide stile shaker, because of it's clean and simple lines. Wellborn's Willow paint served as the perfect compliment to the cool blue tones from the bay view that poured into the kitchen. We made sure to use every inch of space for functional storage; from a lazy susan in the tight left corner, to a tall pull-out cabinet left of the fridge, to custom fitting a cabinet front all the way to the angled wall on the right side of the kitchen. Mrs. Klein wanted a large smooth surface for baking, so we created a double-sided island that gave her a 50" deep smooth countertop with waterfall ends. The Klein's also wanted to incorporate a large wet bar near the kitchen to use for entertaining and display. We used the same finishes and moldings, but added some glass doors and glass shelves to reflect the water views. The bar includes two spice rack pull-outs that are used for liquor bottle storage. This renovation transformed the Klein's drab, builder level kitchen into a custom, highly functional kitchen & bar that harmonizes with the beautiful bay views that encompass it.
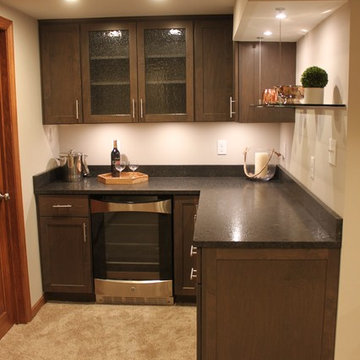
Sarah Timmer
Klassisk inredning av en liten l-formad hemmabar, med skåp i shakerstil, skåp i mörkt trä, granitbänkskiva, brunt stänkskydd, stänkskydd i sten och heltäckningsmatta
Klassisk inredning av en liten l-formad hemmabar, med skåp i shakerstil, skåp i mörkt trä, granitbänkskiva, brunt stänkskydd, stänkskydd i sten och heltäckningsmatta
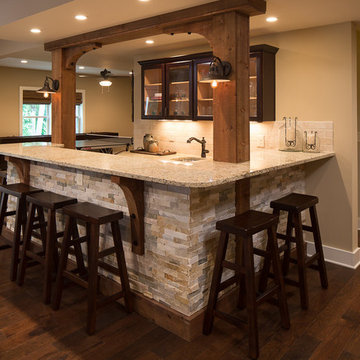
Bild på en mellanstor rustik l-formad hemmabar med vask, med en undermonterad diskho, skåp i shakerstil, skåp i mörkt trä, granitbänkskiva, beige stänkskydd, stänkskydd i stenkakel och mörkt trägolv
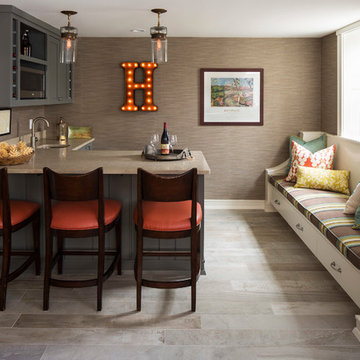
Troy Thies Photography
Inspiration för en mellanstor vintage l-formad hemmabar med stolar, med en undermonterad diskho, skåp i shakerstil, grå skåp och beiget golv
Inspiration för en mellanstor vintage l-formad hemmabar med stolar, med en undermonterad diskho, skåp i shakerstil, grå skåp och beiget golv
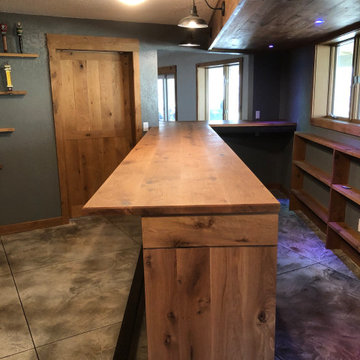
Foto på en stor rustik l-formad hemmabar, med skåp i shakerstil, skåp i mellenmörkt trä, träbänkskiva, betonggolv och flerfärgat golv
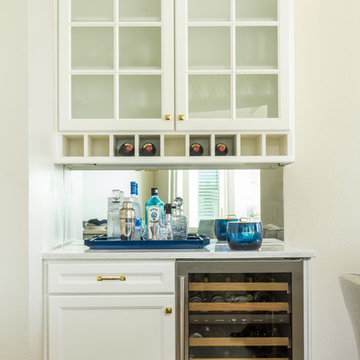
Kitchen cabinetry by IAS Kitchen & Bath Design. An all-white bar perches between the family room and the kitchen, allowing guests to move through both spaces when getting drinks.
Photographer: Trevor Ward Photography
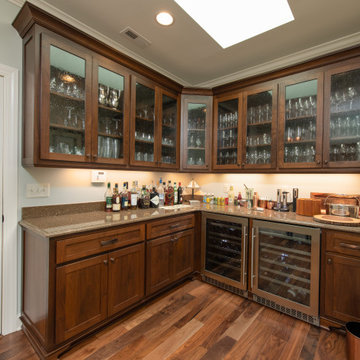
Walnut cabinet home bar with undercounted wine coolers and quartz countertops
Inspiration för mellanstora amerikanska l-formade brunt hemmabarer, med skåp i shakerstil, skåp i mörkt trä, bänkskiva i kvarts, mörkt trägolv och brunt golv
Inspiration för mellanstora amerikanska l-formade brunt hemmabarer, med skåp i shakerstil, skåp i mörkt trä, bänkskiva i kvarts, mörkt trägolv och brunt golv
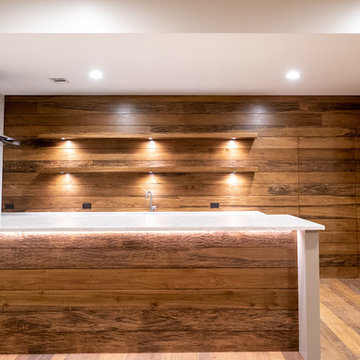
Inredning av en modern mellanstor vita l-formad vitt hemmabar med stolar, med en undermonterad diskho, skåp i shakerstil, grå skåp, bänkskiva i kvarts, brunt stänkskydd, stänkskydd i trä, mellanmörkt trägolv och brunt golv
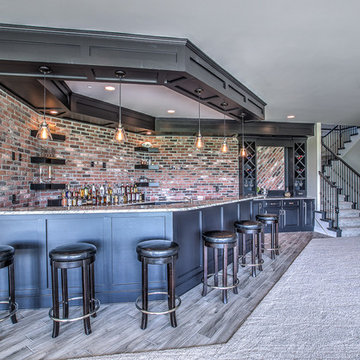
Snap Photography
Klassisk inredning av en mellanstor l-formad hemmabar med vask, med en undermonterad diskho, skåp i shakerstil, svarta skåp, granitbänkskiva, rött stänkskydd och klinkergolv i keramik
Klassisk inredning av en mellanstor l-formad hemmabar med vask, med en undermonterad diskho, skåp i shakerstil, svarta skåp, granitbänkskiva, rött stänkskydd och klinkergolv i keramik
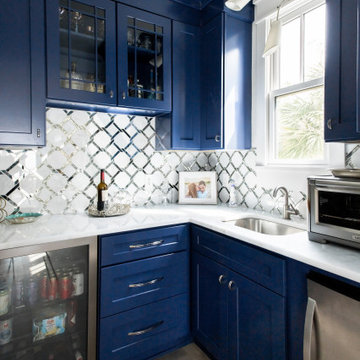
Bild på en mellanstor maritim vita l-formad vitt hemmabar, med en undermonterad diskho, skåp i shakerstil, blå skåp, vitt stänkskydd och mellanmörkt trägolv
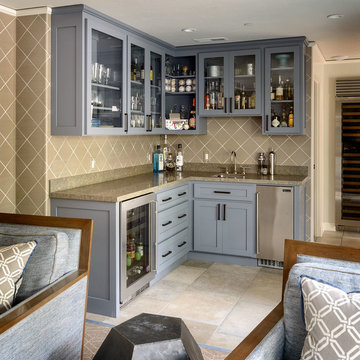
Fully stock bar off the TV room, continued the wallpaper to add a more cohesive look. Aaron Leitz Photography
Idéer för en mellanstor klassisk l-formad hemmabar med vask, med en undermonterad diskho, skåp i shakerstil och blå skåp
Idéer för en mellanstor klassisk l-formad hemmabar med vask, med en undermonterad diskho, skåp i shakerstil och blå skåp
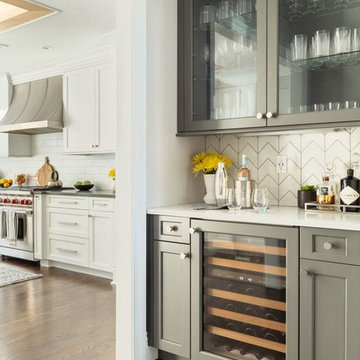
Adjoining butler’s pantry includes a Dolomite Chevron patterned backsplash with custom colored dark gray cabinetry and features a Sub Zero wine cooler.
Photo by Creepwalk Media
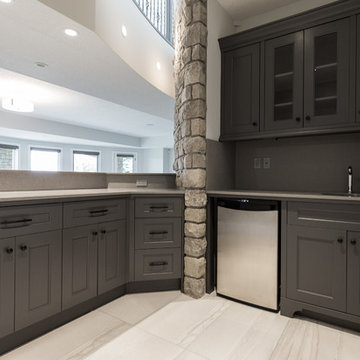
Basement Bar
Inredning av en modern stor grå l-formad grått hemmabar med vask, med en undermonterad diskho, skåp i shakerstil, grå skåp, bänkskiva i kvartsit, grått stänkskydd, stänkskydd i sten, klinkergolv i keramik och grått golv
Inredning av en modern stor grå l-formad grått hemmabar med vask, med en undermonterad diskho, skåp i shakerstil, grå skåp, bänkskiva i kvartsit, grått stänkskydd, stänkskydd i sten, klinkergolv i keramik och grått golv
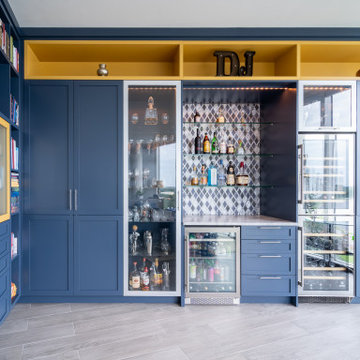
Colorful built-in cabinetry creates a multifunctional space in this Tampa condo. The bar section features lots of refrigerated and temperature controlled storage as well as a large display case and countertop for preparation. The additional built-in space offers plenty of storage in a variety of sizes and functionality.
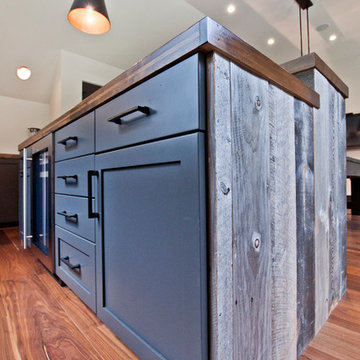
Designed by Victoria Highfill, Photography by Melissa M Mills
Eklektisk inredning av en mellanstor bruna l-formad brunt hemmabar med vask, med en undermonterad diskho, skåp i shakerstil, grå skåp, träbänkskiva, mellanmörkt trägolv och brunt golv
Eklektisk inredning av en mellanstor bruna l-formad brunt hemmabar med vask, med en undermonterad diskho, skåp i shakerstil, grå skåp, träbänkskiva, mellanmörkt trägolv och brunt golv

Jeff McNamara
Idéer för att renovera en stor rustik l-formad hemmabar, med en undermonterad diskho, skåp i shakerstil, grå skåp, bänkskiva i kvartsit, grått stänkskydd, stänkskydd i sten och mörkt trägolv
Idéer för att renovera en stor rustik l-formad hemmabar, med en undermonterad diskho, skåp i shakerstil, grå skåp, bänkskiva i kvartsit, grått stänkskydd, stänkskydd i sten och mörkt trägolv
L-formad hemmabar, med skåp i shakerstil
8