L-formad hemmabar
Sortera efter:
Budget
Sortera efter:Populärt i dag
1 - 20 av 3 396 foton
Artikel 1 av 3
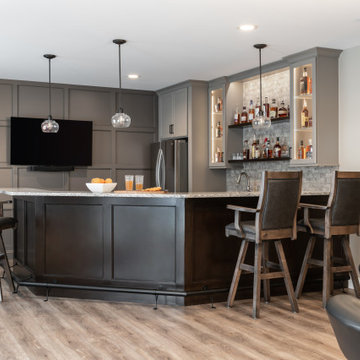
Idéer för mellanstora vintage l-formade grått hemmabarer med vask, med skåp i shakerstil, grå skåp, bänkskiva i kvarts och flerfärgad stänkskydd

The 100-year old home’s kitchen was old and just didn’t function well. A peninsula in the middle of the main part of the kitchen blocked the path from the back door. This forced the homeowners to mostly use an odd, U-shaped corner of the kitchen.
Design objectives:
-Add an island
-Wow-factor design
-Incorporate arts and crafts with a touch of Mid-century modern style
-Allow for a better work triangle when cooking
-Create a seamless path coming into the home from the backdoor
-Make all the countertops in the space 36” high (the old kitchen had different base cabinet heights)
Design challenges to be solved:
-Island design
-Where to place the sink and dishwasher
-The family’s main entrance into the home is a back door located within the kitchen space. Samantha needed to find a way to make an unobstructed path through the kitchen to the outside
-A large eating area connected to the kitchen felt slightly misplaced – Samantha wanted to bring the kitchen and materials more into this area
-The client does not like appliance garages/cabinets to the counter. The more countertop space, the better!
Design solutions:
-Adding the right island made all the difference! Now the family has a couple of seats within the kitchen space. -Multiple walkways facilitate traffic flow.
-Multiple pantry cabinets (both shallow and deep) are placed throughout the space. A couple of pantry cabinets were even added to the back door wall and wrap around into the breakfast nook to give the kitchen a feel of extending into the adjoining eating area.
-Upper wall cabinets with clear glass offer extra lighting and the opportunity for the client to display her beautiful vases and plates. They add and an airy feel to the space.
-The kitchen had two large existing windows that were ideal for a sink placement. The window closest to the back door made the most sense due to the fact that the other window was in the corner. Now that the sink had a place, we needed to worry about the dishwasher. Samantha didn’t want the dishwasher to be in the way of people coming in the back door – it’s now in the island right across from the sink.
-The homeowners love Motawi Tile. Some fantastic pieces are placed within the backsplash throughout the kitchen. -Larger tiles with borders make for nice accent pieces over the rangetop and by the bar/beverage area.
-The adjacent area for eating is a gorgeous nook with massive windows. We added a built-in furniture-style banquette with additional lower storage cabinets in the same finish. It’s a great way to connect and blend the two areas into what now feels like one big space!

Designed by Chris Chumbley, USI Remodeling.
Kitchen remodeling is a personal choice that allows individuals to create space that aligns with their style preferences, functional requirements and lifestyle changes.

This renovation included kitchen, laundry, powder room, with extensive building work.
Foto på en mycket stor vintage vita l-formad hemmabar, med skåp i shakerstil, blå skåp, bänkskiva i kvarts, vitt stänkskydd, laminatgolv och brunt golv
Foto på en mycket stor vintage vita l-formad hemmabar, med skåp i shakerstil, blå skåp, bänkskiva i kvarts, vitt stänkskydd, laminatgolv och brunt golv

This beverage center is located adjacent to the kitchen and joint living area composed of greys, whites and blue accents. Our main focus was to create a space that would grab people’s attention, and be a feature of the kitchen. The cabinet color is a rich blue (amalfi) that creates a moody, elegant, and sleek atmosphere for the perfect cocktail hour.
This client is one who is not afraid to add sparkle, use fun patterns, and design with bold colors. For that added fun design we utilized glass Vihara tile in a iridescent finish along the back wall and behind the floating shelves. The cabinets with glass doors also have a wood mullion for an added accent. This gave our client a space to feature his beautiful collection of specialty glassware. The quilted hardware in a polished chrome finish adds that extra sparkle element to the design. This design maximizes storage space with a lazy susan in the corner, and pull-out cabinet organizers for beverages, spirits, and utensils.

This 1960's home needed a little love to bring it into the new century while retaining the traditional charm of the house and entertaining the maximalist taste of the homeowners. Mixing bold colors and fun patterns were not only welcome but a requirement, so this home got a fun makeover in almost every room!
New cabinets are from KitchenCraft (MasterBrand) in their Lexington doors style, White Cap paint on Maple. Counters are quartz from Cambria - Ironsbridge color. A Blanco Performa sin in stainless steel sits on the island with Newport Brass Gavin faucet and plumbing fixtures in satin bronze. The bar sink is from Copper Sinks Direct in a hammered bronze finish.
Kitchen backsplash is from Renaissance Tile: Cosmopolitan field tile in China White, 5-1/8" x 5-1/8" squares in a horizontal brick lay. Bar backsplash is from Marble Systems: Chelsea Brick in Boho Bronze, 2-5/8" x 8-3/8" also in a horizontal brick pattern. Flooring is a stained hardwood oak that is seen throughout a majority of the house.
The main feature of the kitchen is the Dacor 48" Heritage Dual Fuel Range taking advantage of their Color Match program. We settled on Sherwin Williams #6746 - Julip. It sits below a custom hood manufactured by a local supplier. It is made from 6" wide Resawn White Oak planks with an oil finish. It covers a Vent-A-Hood liner insert hood. Other appliances include a Dacor Heritage 24" Microwave Drawer, 24" Dishwasher, Scotsman 15" Ice Maker, and Liebherr tall Wine Cooler and 24" Undercounter Refrigerator.

Inspiration för stora klassiska l-formade svart hemmabarer med vask, med en undermonterad diskho, svarta skåp, bänkskiva i kvartsit, flerfärgad stänkskydd och skåp i shakerstil
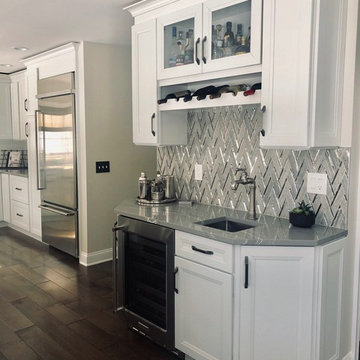
Foto på en mellanstor vintage grå l-formad hemmabar med vask, med en undermonterad diskho, luckor med infälld panel, vita skåp, bänkskiva i kvarts, grått stänkskydd, stänkskydd i mosaik, mörkt trägolv och brunt golv

A new wine bar in place of the old ugly one. Quartz countertops pair with a decorative tile backsplash. The green cabinets surround an under counter wine refrigerator. The knotty alder floating shelves house cocktail bottles and glasses.
Photos by Brian Covington

Idéer för en klassisk bruna l-formad hemmabar med vask, med en undermonterad diskho, luckor med infälld panel, skåp i mörkt trä, granitbänkskiva, brunt stänkskydd, stänkskydd i keramik och ljust trägolv

Exempel på en mellanstor modern l-formad hemmabar med stolar, med en undermonterad diskho, släta luckor, bruna skåp, brunt stänkskydd, stänkskydd i trä och beiget golv

Inspiration för en rustik svarta l-formad svart hemmabar med vask, med en undermonterad diskho, brunt golv, skåp i ljust trä och mellanmörkt trägolv

Mixing both wine racking styles and textures, this climate-controlled wine room holds 96 bottles in a wet bar area just off the kitchen. Total artistic style.
David Lauer Photography

Idéer för stora vintage l-formade beige hemmabarer med vask, med en undermonterad diskho, skåp i shakerstil, svarta skåp, bänkskiva i kvarts, vinylgolv och brunt golv

Idéer för att renovera en mellanstor vintage grå l-formad grått hemmabar med vask, med en undermonterad diskho, luckor med infälld panel, vita skåp, grått stänkskydd, stänkskydd i glaskakel, mellanmörkt trägolv, brunt golv och granitbänkskiva
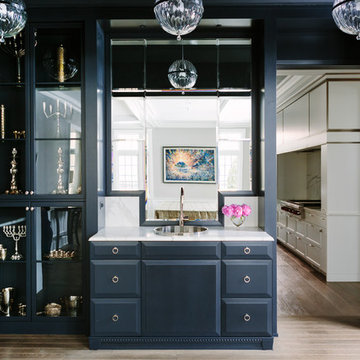
Aimee Mazzenga Photography
Idéer för att renovera en mellanstor eklektisk l-formad hemmabar med vask, med en nedsänkt diskho, släta luckor, blå skåp, marmorbänkskiva, spegel som stänkskydd, ljust trägolv och beiget golv
Idéer för att renovera en mellanstor eklektisk l-formad hemmabar med vask, med en nedsänkt diskho, släta luckor, blå skåp, marmorbänkskiva, spegel som stänkskydd, ljust trägolv och beiget golv

Wet bar won't even begin to describe this bar area created for a couple who entertains as much as possible.
Modern inredning av en stor grå l-formad grått hemmabar med vask, med en undermonterad diskho, luckor med infälld panel, skåp i mörkt trä, bänkskiva i kvarts, betonggolv och grått golv
Modern inredning av en stor grå l-formad grått hemmabar med vask, med en undermonterad diskho, luckor med infälld panel, skåp i mörkt trä, bänkskiva i kvarts, betonggolv och grått golv
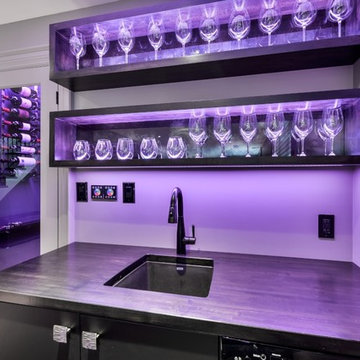
Modern wet bar in basement with walk in wine cellar. Stainless steel bar front panels with embossed tree bark design. Matte black faucet, sink and foot rail. Floating box shelves with antique mirror backing. Appliances are beverage cooler, wine cooler and slim dishwasher. Multi color LED lights under counter front and back, in shelves and in wine cellar. Beautiful porcelain tiles with hints of metallic and rust shades in them. Waterfall counter tops on both the L shaped bar and the corner counter. Elegant matching cabinet handles with the same design as bar front.

Anthony Rich
Foto på en mellanstor vintage l-formad hemmabar med vask, med en undermonterad diskho, luckor med glaspanel, blå skåp, marmorbänkskiva, vitt stänkskydd, stänkskydd i porslinskakel och mörkt trägolv
Foto på en mellanstor vintage l-formad hemmabar med vask, med en undermonterad diskho, luckor med glaspanel, blå skåp, marmorbänkskiva, vitt stänkskydd, stänkskydd i porslinskakel och mörkt trägolv
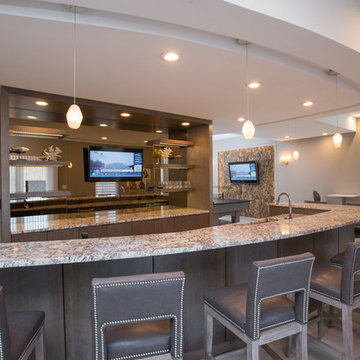
Gary Yon
Idéer för att renovera en stor funkis l-formad hemmabar med stolar, med en undermonterad diskho, släta luckor, skåp i mellenmörkt trä, granitbänkskiva och beiget golv
Idéer för att renovera en stor funkis l-formad hemmabar med stolar, med en undermonterad diskho, släta luckor, skåp i mellenmörkt trä, granitbänkskiva och beiget golv
L-formad hemmabar
1