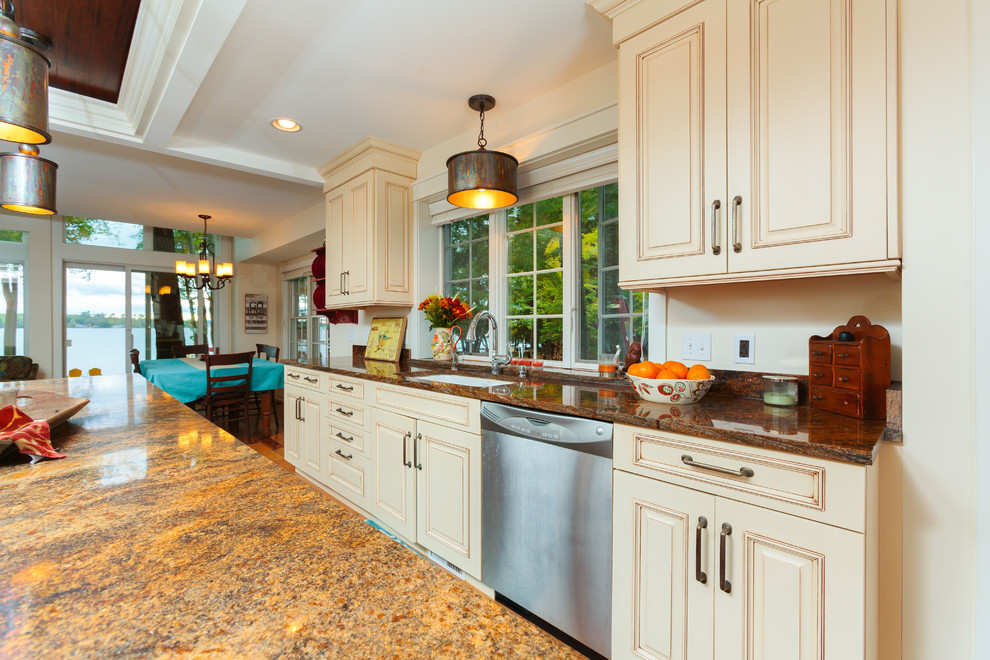
Lakefront Vacation Home
M.J. Whelan's team collaborated and created a stunning new craftsman style design for this drab unfinished 1964 cottage. Every square inch of this has been drastically transformed. On the exterior HardiPlank siding and stone was used. A timber frame porch was built along with timber gable brackets on the front and rear. With barely a wall left standing, the original footprint was kept. A 1100 sq. ft addition was added to the rear elevation consisting second story loft with two bedrooms and a bathroom. On the main level, a new master bedroom suite and foyer/mudroom were added. Reclaimed Hickory hardwood floors were installed throughout most of the home. The kitchen was relocated to the opposite side of the house. The new kitchen features Brookhaven custom cabinets in a distressed painted white along with a knotty cherry island and granite countertops with an 11” island. Natural stone with a glass tile niche surrounds the cooktop and wraps around into the great room. The central stairway was relocated while a massive stone fireplace now takes center stage. Expansive windows offer spectacular views to the lake. It is designed to blend perfectly into its lakeshore setting for a wonderful, relaxing retreat.
Kyle Bultman Photography
