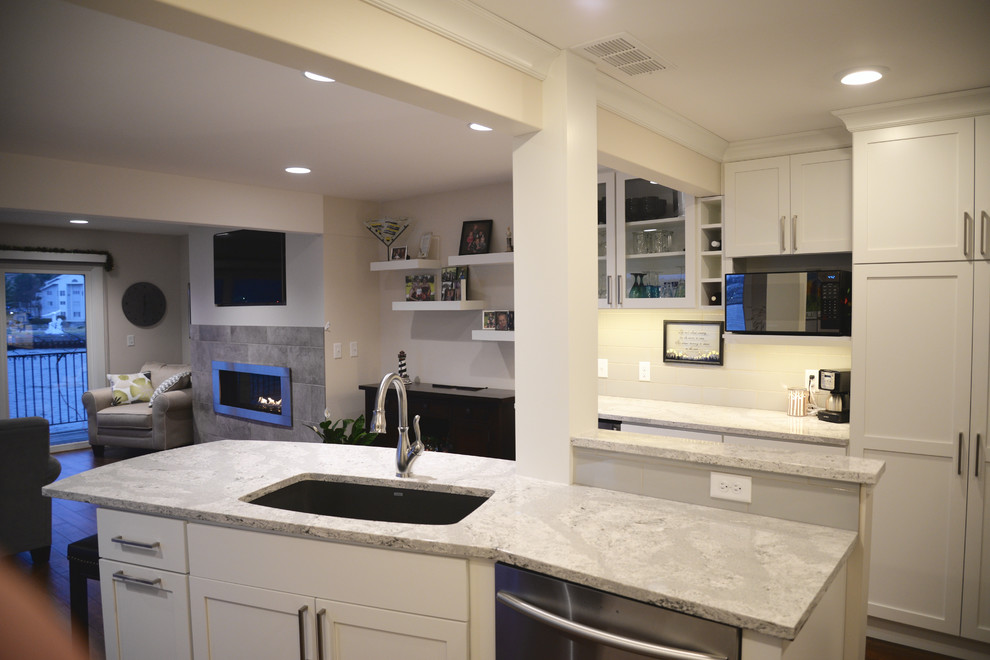
Lakeside Condo Remodel
The 1980's kitchen in this condominium was tiny and closed in. The old oak U-shaped kitchen had a dropped ceiling and a pass-thru to the dining area. My client wanted to open it up and create a more open feel, with a great new island. The contractor started removing the dropped ceiling, only to find hidden heat ducts and load bearing beams that could not be removed or relocated. His original plan had to be scrapped and the client was afraid she might have to keep the original layout, forgoing the island she dreamed of. After several sketches and proposals, we came up with a solution that incorporated the beam and post into an interesting architectural element, ultimately acheiving the open concept with a functional island and snack bar she had longed for - See more at: http://wmnkba.org/tours/kitchen-17-by-standale-interiors/#sthash.KoTPtUwF.dpuf
