Lantlig hemmabar, med grått stänkskydd
Sortera efter:
Budget
Sortera efter:Populärt i dag
1 - 20 av 126 foton
Artikel 1 av 3

Jim Westphalen Photography
Idéer för att renovera en lantlig grå linjär grått hemmabar med vask, med en integrerad diskho, skåp i shakerstil, blå skåp, bänkskiva i rostfritt stål, grått stänkskydd och grått golv
Idéer för att renovera en lantlig grå linjär grått hemmabar med vask, med en integrerad diskho, skåp i shakerstil, blå skåp, bänkskiva i rostfritt stål, grått stänkskydd och grått golv

Idéer för en lantlig svarta parallell hemmabar med stolar, med en undermonterad diskho, luckor med glaspanel, bruna skåp, grått stänkskydd, mellanmörkt trägolv och brunt golv

This modern farmhouse coffee bar features a straight-stacked gray tile backsplash with open shelving, black leathered quartz countertops, and matte black farmhouse lights on an arm. The rift-sawn white oak cabinets conceal Sub Zero refrigerator and freezer drawers.

Gorgeous wood cabinets in this elegant butlers pantry. Display your glassware in these rustic craftsman glass doors.
Inspiration för en stor lantlig vita parallell vitt hemmabar med vask, med skåp i shakerstil, skåp i mellenmörkt trä, bänkskiva i kvarts, grått stänkskydd, stänkskydd i tunnelbanekakel, en undermonterad diskho, ljust trägolv och brunt golv
Inspiration för en stor lantlig vita parallell vitt hemmabar med vask, med skåp i shakerstil, skåp i mellenmörkt trä, bänkskiva i kvarts, grått stänkskydd, stänkskydd i tunnelbanekakel, en undermonterad diskho, ljust trägolv och brunt golv

This home is full of clean lines, soft whites and grey, & lots of built-in pieces. Large entry area with message center, dual closets, custom bench with hooks and cubbies to keep organized. Living room fireplace with shiplap, custom mantel and cabinets, and white brick.

This Butler's Pantry incorporates custom racks for wine glasses and plates. Robert Benson Photography
Inspiration för en stor lantlig bruna u-formad brunt hemmabar med vask, med en undermonterad diskho, skåp i shakerstil, grå skåp, träbänkskiva, grått stänkskydd och mellanmörkt trägolv
Inspiration för en stor lantlig bruna u-formad brunt hemmabar med vask, med en undermonterad diskho, skåp i shakerstil, grå skåp, träbänkskiva, grått stänkskydd och mellanmörkt trägolv

Inspiration för en lantlig grå parallell grått hemmabar, med en undermonterad diskho, släta luckor, skåp i mellenmörkt trä, grått stänkskydd, stänkskydd i mosaik och grått golv

Builder: Homes by True North
Interior Designer: L. Rose Interiors
Photographer: M-Buck Studio
This charming house wraps all of the conveniences of a modern, open concept floor plan inside of a wonderfully detailed modern farmhouse exterior. The front elevation sets the tone with its distinctive twin gable roofline and hipped main level roofline. Large forward facing windows are sheltered by a deep and inviting front porch, which is further detailed by its use of square columns, rafter tails, and old world copper lighting.
Inside the foyer, all of the public spaces for entertaining guests are within eyesight. At the heart of this home is a living room bursting with traditional moldings, columns, and tiled fireplace surround. Opposite and on axis with the custom fireplace, is an expansive open concept kitchen with an island that comfortably seats four. During the spring and summer months, the entertainment capacity of the living room can be expanded out onto the rear patio featuring stone pavers, stone fireplace, and retractable screens for added convenience.
When the day is done, and it’s time to rest, this home provides four separate sleeping quarters. Three of them can be found upstairs, including an office that can easily be converted into an extra bedroom. The master suite is tucked away in its own private wing off the main level stair hall. Lastly, more entertainment space is provided in the form of a lower level complete with a theatre room and exercise space.

Flow Photography
Inspiration för en mycket stor lantlig linjär hemmabar med vask, med skåp i shakerstil, skåp i ljust trä, bänkskiva i kvarts, grått stänkskydd, stänkskydd i mosaik, ljust trägolv och brunt golv
Inspiration för en mycket stor lantlig linjär hemmabar med vask, med skåp i shakerstil, skåp i ljust trä, bänkskiva i kvarts, grått stänkskydd, stänkskydd i mosaik, ljust trägolv och brunt golv

Foto på en stor lantlig parallell hemmabar, med en nedsänkt diskho, luckor med infälld panel, skåp i slitet trä, granitbänkskiva, ljust trägolv och grått stänkskydd

The home features a bar area with a dishwasher and wine fridge. This is a wet bar with plenty of storage for glasses. The cabinets are a dark blue with gold fixtures.

In the original residence, the kitchen occupied this space. With the addition to house the kitchen, our architects designed a butler's pantry for this space with extensive storage. The exposed beams and wide-plan wood flooring extends throughout this older portion of the structure.
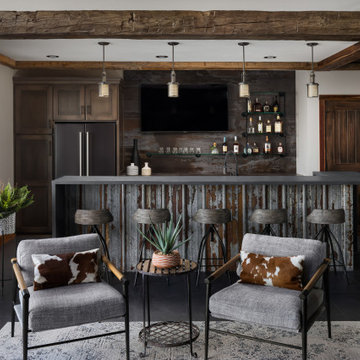
Inspiration för mellanstora lantliga parallella grått hemmabarer med stolar, med bänkskiva i betong, grått stänkskydd och svart golv
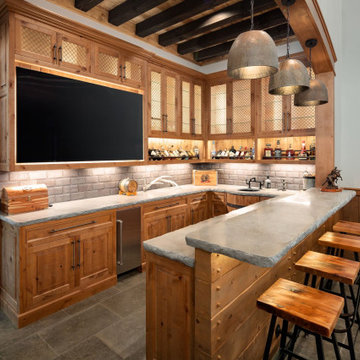
We love this fabulous bar, with concrete counter tops and custom cabinets.
Inredning av en lantlig grå u-formad grått hemmabar med stolar, med en undermonterad diskho, luckor med upphöjd panel, skåp i mellenmörkt trä, grått stänkskydd och grått golv
Inredning av en lantlig grå u-formad grått hemmabar med stolar, med en undermonterad diskho, luckor med upphöjd panel, skåp i mellenmörkt trä, grått stänkskydd och grått golv
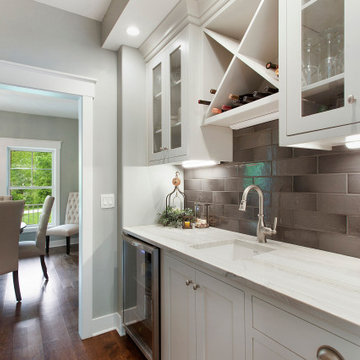
Bild på en mellanstor lantlig vita linjär vitt hemmabar med vask, med en undermonterad diskho, skåp i shakerstil, vita skåp, mörkt trägolv, brunt golv, bänkskiva i kvartsit, grått stänkskydd och stänkskydd i glaskakel
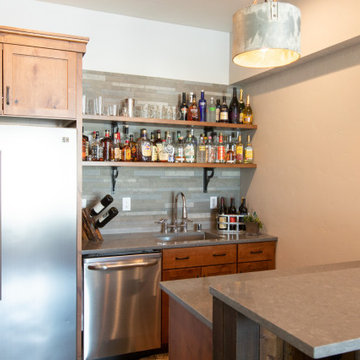
Functional, beautiful, and hard-wearing surfaces are the name of the game in this basement bar. The dark-stained barn wood bar back will hold its own against the inevitable shoe scuffs of guests. The slate back splash tiles and galvanized metal pendant lights are built to last while holding up to years of use.

In the original residence, the kitchen occupied this space. With the addition to house the kitchen, our architects designed a butler's pantry for this space with extensive storage. The exposed beams and wide-plan wood flooring extends throughout this older portion of the structure.
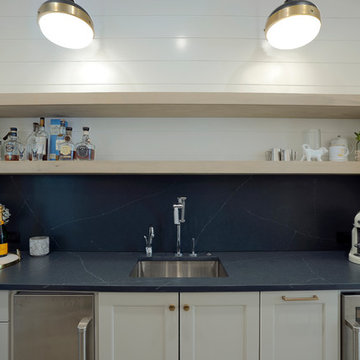
Inspiration för mellanstora lantliga linjära grått hemmabarer med vask, med en undermonterad diskho, skåp i shakerstil, grå skåp, bänkskiva i kvarts, grått stänkskydd, stänkskydd i sten, betonggolv och grått golv

Today’s Vintage Farmhouse by KCS Estates is the perfect pairing of the elegance of simpler times with the sophistication of today’s design sensibility.
Nestled in Homestead Valley this home, located at 411 Montford Ave Mill Valley CA, is 3,383 square feet with 4 bedrooms and 3.5 bathrooms. And features a great room with vaulted, open truss ceilings, chef’s kitchen, private master suite, office, spacious family room, and lawn area. All designed with a timeless grace that instantly feels like home. A natural oak Dutch door leads to the warm and inviting great room featuring vaulted open truss ceilings flanked by a white-washed grey brick fireplace and chef’s kitchen with an over sized island.
The Farmhouse’s sliding doors lead out to the generously sized upper porch with a steel fire pit ideal for casual outdoor living. And it provides expansive views of the natural beauty surrounding the house. An elegant master suite and private home office complete the main living level.
411 Montford Ave Mill Valley CA
Presented by Melissa Crawford

Designing this spec home meant envisioning the future homeowners, without actually meeting them. The family we created that lives here while we were designing prefers clean simple spaces that exude character reminiscent of the historic neighborhood. By using substantial moldings and built-ins throughout the home feels like it’s been here for one hundred years. Yet with the fresh color palette rooted in nature it feels like home for a modern family.
Lantlig hemmabar, med grått stänkskydd
1