Lantlig hemmabar, med mellanmörkt trägolv
Sortera efter:
Budget
Sortera efter:Populärt i dag
21 - 40 av 290 foton
Artikel 1 av 3
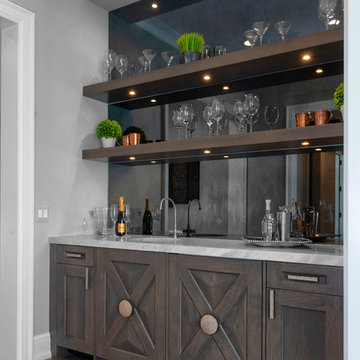
Inspiration för stora lantliga hemmabarer med vask, med skåp i slitet trä, marmorbänkskiva, spegel som stänkskydd, mellanmörkt trägolv och brunt golv

Idéer för en liten lantlig vita linjär hemmabar med vask, med luckor med infälld panel, grå skåp, bänkskiva i kvarts, mellanmörkt trägolv och brunt golv
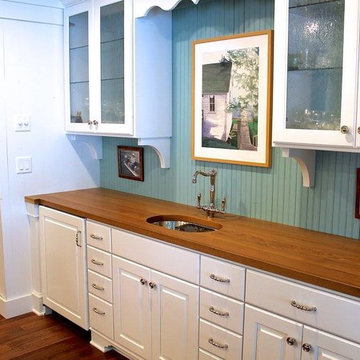
Idéer för mellanstora lantliga linjära hemmabarer med vask, med en undermonterad diskho, luckor med glaspanel, vita skåp, träbänkskiva, grönt stänkskydd, stänkskydd i trä, mellanmörkt trägolv och brunt golv
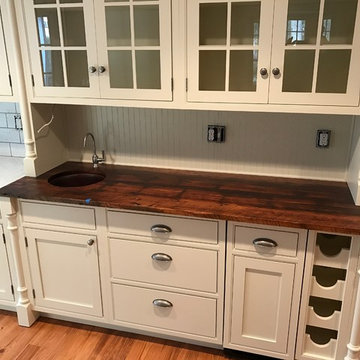
Inspiration för mycket stora lantliga l-formade hemmabarer med vask, med beige skåp, träbänkskiva, beige stänkskydd, stänkskydd i trä, en undermonterad diskho, luckor med glaspanel och mellanmörkt trägolv
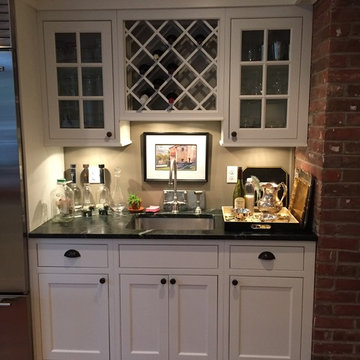
Peter Pratley
Inspiration för en liten lantlig linjär hemmabar med vask, med en undermonterad diskho, skåp i shakerstil, vita skåp, beige stänkskydd, mellanmörkt trägolv och brunt golv
Inspiration för en liten lantlig linjär hemmabar med vask, med en undermonterad diskho, skåp i shakerstil, vita skåp, beige stänkskydd, mellanmörkt trägolv och brunt golv

Farmhouse style kitchen with bar, featuring floating wood shelves, glass door cabinets, white cabinets with contrasting black doors, undercounter beverage refrigerator and icemaker with panel, decorative feet on drawer stack.
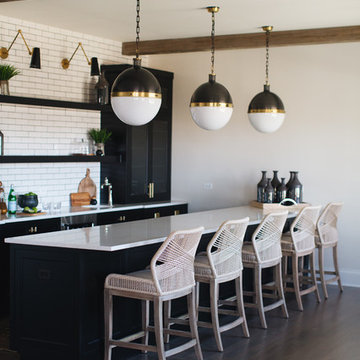
Idéer för att renovera en lantlig parallell hemmabar med vask, med en undermonterad diskho, skåp i shakerstil, svarta skåp, vitt stänkskydd, stänkskydd i tunnelbanekakel, mellanmörkt trägolv och brunt golv

This Butler's Pantry incorporates custom racks for wine glasses and plates. Robert Benson Photography
Inspiration för en stor lantlig bruna u-formad brunt hemmabar med vask, med en undermonterad diskho, skåp i shakerstil, grå skåp, träbänkskiva, grått stänkskydd och mellanmörkt trägolv
Inspiration för en stor lantlig bruna u-formad brunt hemmabar med vask, med en undermonterad diskho, skåp i shakerstil, grå skåp, träbänkskiva, grått stänkskydd och mellanmörkt trägolv

Builder: Homes by True North
Interior Designer: L. Rose Interiors
Photographer: M-Buck Studio
This charming house wraps all of the conveniences of a modern, open concept floor plan inside of a wonderfully detailed modern farmhouse exterior. The front elevation sets the tone with its distinctive twin gable roofline and hipped main level roofline. Large forward facing windows are sheltered by a deep and inviting front porch, which is further detailed by its use of square columns, rafter tails, and old world copper lighting.
Inside the foyer, all of the public spaces for entertaining guests are within eyesight. At the heart of this home is a living room bursting with traditional moldings, columns, and tiled fireplace surround. Opposite and on axis with the custom fireplace, is an expansive open concept kitchen with an island that comfortably seats four. During the spring and summer months, the entertainment capacity of the living room can be expanded out onto the rear patio featuring stone pavers, stone fireplace, and retractable screens for added convenience.
When the day is done, and it’s time to rest, this home provides four separate sleeping quarters. Three of them can be found upstairs, including an office that can easily be converted into an extra bedroom. The master suite is tucked away in its own private wing off the main level stair hall. Lastly, more entertainment space is provided in the form of a lower level complete with a theatre room and exercise space.
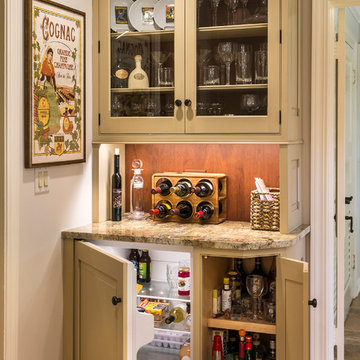
Exempel på en liten lantlig linjär hemmabar, med beige skåp, granitbänkskiva, brunt stänkskydd och mellanmörkt trägolv

This beverage area has a wet bar within its absolute black polished granite counter, tops white shaker cabinets. The backsplash is tin. The open shelves are made from reclaimed wood and feature subtle and modern lighting. The black iron hardware matches the hardware on the adjacent Dutch door.
After tearing down this home's existing addition, we set out to create a new addition with a modern farmhouse feel that still blended seamlessly with the original house. The addition includes a kitchen great room, laundry room and sitting room. Outside, we perfectly aligned the cupola on top of the roof, with the upper story windows and those with the lower windows, giving the addition a clean and crisp look. Using granite from Chester County, mica schist stone and hardy plank siding on the exterior walls helped the addition to blend in seamlessly with the original house. Inside, we customized each new space by paying close attention to the little details. Reclaimed wood for the mantle and shelving, sleek and subtle lighting under the reclaimed shelves, unique wall and floor tile, recessed outlets in the island, walnut trim on the hood, paneled appliances, and repeating materials in a symmetrical way work together to give the interior a sophisticated yet comfortable feel.
Rudloff Custom Builders has won Best of Houzz for Customer Service in 2014, 2015 2016, 2017 and 2019. We also were voted Best of Design in 2016, 2017, 2018, 2019 which only 2% of professionals receive. Rudloff Custom Builders has been featured on Houzz in their Kitchen of the Week, What to Know About Using Reclaimed Wood in the Kitchen as well as included in their Bathroom WorkBook article. We are a full service, certified remodeling company that covers all of the Philadelphia suburban area. This business, like most others, developed from a friendship of young entrepreneurs who wanted to make a difference in their clients’ lives, one household at a time. This relationship between partners is much more than a friendship. Edward and Stephen Rudloff are brothers who have renovated and built custom homes together paying close attention to detail. They are carpenters by trade and understand concept and execution. Rudloff Custom Builders will provide services for you with the highest level of professionalism, quality, detail, punctuality and craftsmanship, every step of the way along our journey together.
Specializing in residential construction allows us to connect with our clients early in the design phase to ensure that every detail is captured as you imagined. One stop shopping is essentially what you will receive with Rudloff Custom Builders from design of your project to the construction of your dreams, executed by on-site project managers and skilled craftsmen. Our concept: envision our client’s ideas and make them a reality. Our mission: CREATING LIFETIME RELATIONSHIPS BUILT ON TRUST AND INTEGRITY.
Photo Credit: Linda McManus Images

Bild på en stor lantlig beige linjär beige hemmabar med stolar, med en undermonterad diskho, vita skåp, träbänkskiva, flerfärgad stänkskydd, stänkskydd i tegel, mellanmörkt trägolv och brunt golv

Inspired by the majesty of the Northern Lights and this family's everlasting love for Disney, this home plays host to enlighteningly open vistas and playful activity. Like its namesake, the beloved Sleeping Beauty, this home embodies family, fantasy and adventure in their truest form. Visions are seldom what they seem, but this home did begin 'Once Upon a Dream'. Welcome, to The Aurora.

One of our most popular Wet Bar designs features a walk around design, tiled floors, granite countertops, beverage center, built in microwave, wet bar sink & faucet, shiplap backsplash and industrial pipe shelving for display and storage.
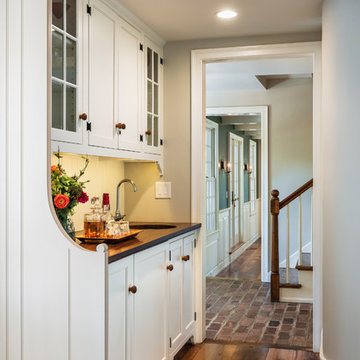
Inspiration för en lantlig parallell hemmabar med vask, med en undermonterad diskho, luckor med profilerade fronter, vita skåp, bänkskiva i täljsten, vitt stänkskydd och mellanmörkt trägolv
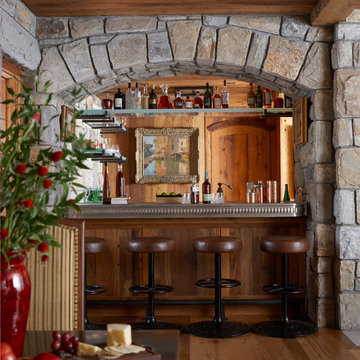
One of our favorite home bar designs, the stone walls of the pub room arch over the bartop for an impressive sight into the back of the wet bar. The leather bar stools match that of the seating area and contrast beautifully with the metal bartop. Photography by Michael Partenio
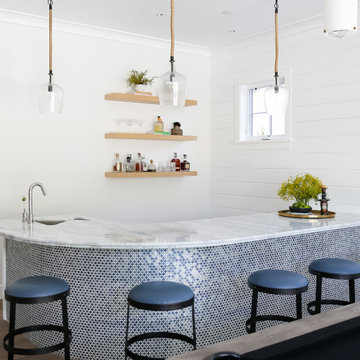
Inredning av en lantlig stor vita vitt hemmabar med stolar, med en undermonterad diskho, marmorbänkskiva, mellanmörkt trägolv och brunt golv
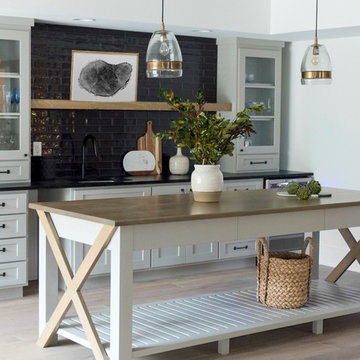
Inredning av en lantlig mellanstor beige linjär beige hemmabar med vask, med mellanmörkt trägolv, en undermonterad diskho, skåp i shakerstil, vita skåp, träbänkskiva, svart stänkskydd, stänkskydd i tunnelbanekakel och beiget golv

Bild på en stor lantlig grå grått drinkvagn, med skåp i shakerstil, grå skåp, marmorbänkskiva, rosa stänkskydd, stänkskydd i keramik, mellanmörkt trägolv och brunt golv

Farmhouse style kitchen with reclaimed materials and shiplap walls.
Inredning av en lantlig mellanstor grå u-formad grått hemmabar, med en undermonterad diskho, luckor med upphöjd panel, vita skåp, bänkskiva i kvarts, vitt stänkskydd, mellanmörkt trägolv och brunt golv
Inredning av en lantlig mellanstor grå u-formad grått hemmabar, med en undermonterad diskho, luckor med upphöjd panel, vita skåp, bänkskiva i kvarts, vitt stänkskydd, mellanmörkt trägolv och brunt golv
Lantlig hemmabar, med mellanmörkt trägolv
2