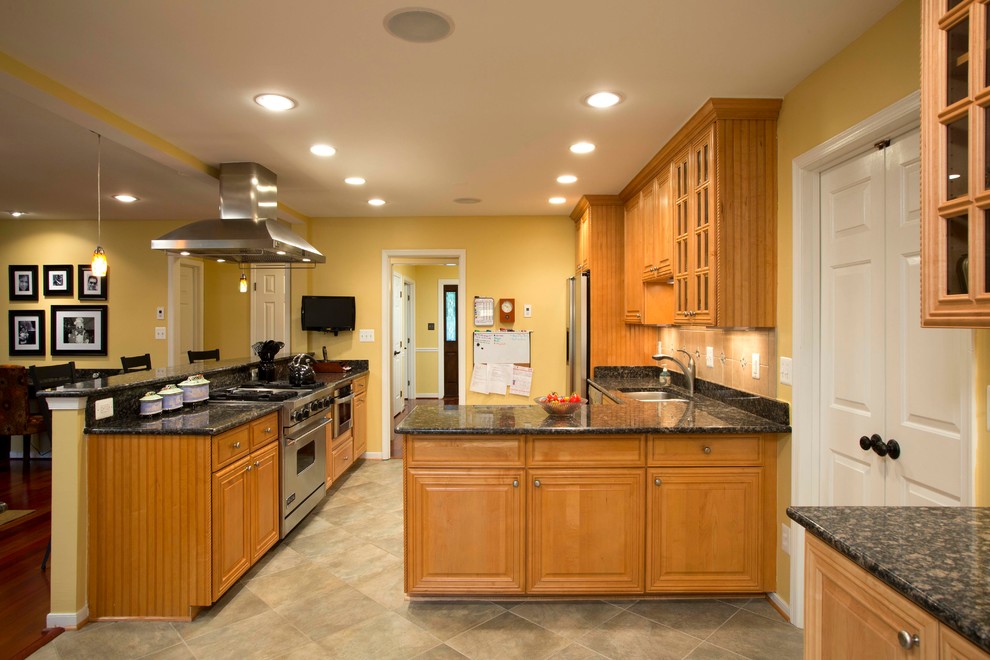
Light, Bright Contemporary Kitchen For This Virginia Colonial
A two-story colonial home in the heart of Vienna, Virginia, had an old kitchen and breakfast area that was too small for the owners’ daily meal needs.
The old kitchen was in the center and partitioned by a wall from the adjacent family room, front hall and dining room. This remodel removes the bearing wall between the kitchen and family room and uses a large beam to handle the second floor load, thereby creating an open floor plan including the kitchen and breakfast room.
The remodeled kitchen features new granite countertops including a breakfast bar, matching backsplash tiles, upgraded appliances and porcelain floor tiles. It also includes added cabinetry in the breakfast area for more storage and workspace.
The breakfast room provides more space for a table and to enjoy meals, while also letting the sun in from three angles. Combined with light colored cabinets, floor tiles and yellow walls, the entire space is brighter and more upbeat.
This open floor plan, with contemporary style settings, was what these homeowners dreamed of and now they get to enjoy it.
