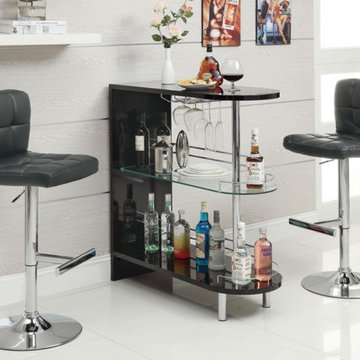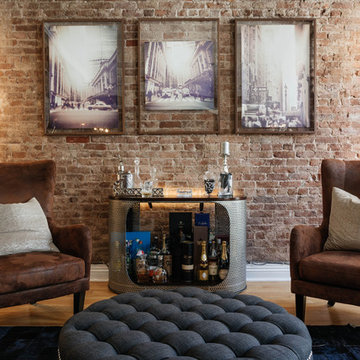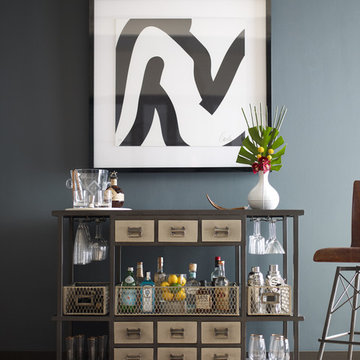Linjär drinkvagn
Sortera efter:
Budget
Sortera efter:Populärt i dag
1 - 20 av 189 foton
Artikel 1 av 3
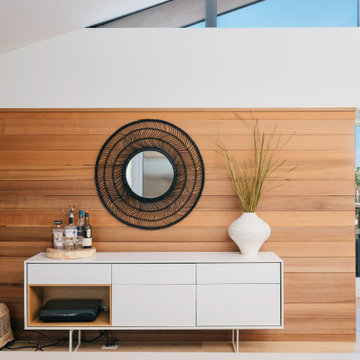
contemporary white storage highlights the cedar wall at the interior and provides space for a home bar and record player
Bild på en liten 50 tals linjär drinkvagn, med vita skåp, ljust trägolv och beiget golv
Bild på en liten 50 tals linjär drinkvagn, med vita skåp, ljust trägolv och beiget golv

Inspiration för lantliga linjära beige drinkvagnar, med släta luckor, skåp i ljust trä, träbänkskiva, heltäckningsmatta och beiget golv

Built by: Ruben Alamillo
ruby2sday52@gmail.com
951.941.8304
This bar features a wine refrigerator at each end and doors applied to match the cabinet doors.
Materials used for this project are a 36”x 12’ Parota live edge slab for the countertop, paint grade plywood for the cabinets, and 1/2” x 2” x 12” wood planks that were painted & textured for the wall background. The shelves and decor provided by the designer.
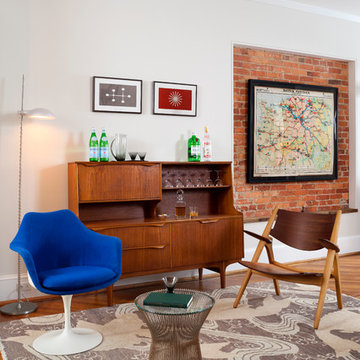
Stacy Zarin Goldberg
Idéer för att renovera en liten 50 tals linjär drinkvagn, med skåp i mellenmörkt trä, träbänkskiva och mellanmörkt trägolv
Idéer för att renovera en liten 50 tals linjär drinkvagn, med skåp i mellenmörkt trä, träbänkskiva och mellanmörkt trägolv

All shelves are made with invisible fixing.
Massive mirror at the back is cut to eliminate any visible joints.
All shelves supplied with led lights to lit up things displayed on shelves
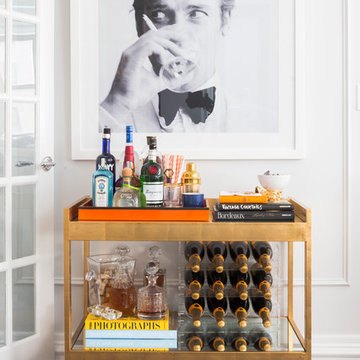
Idéer för små vintage linjära drinkvagnar, med öppna hyllor, mörkt trägolv och brunt golv

Our Seattle studio designed this stunning 5,000+ square foot Snohomish home to make it comfortable and fun for a wonderful family of six.
On the main level, our clients wanted a mudroom. So we removed an unused hall closet and converted the large full bathroom into a powder room. This allowed for a nice landing space off the garage entrance. We also decided to close off the formal dining room and convert it into a hidden butler's pantry. In the beautiful kitchen, we created a bright, airy, lively vibe with beautiful tones of blue, white, and wood. Elegant backsplash tiles, stunning lighting, and sleek countertops complete the lively atmosphere in this kitchen.
On the second level, we created stunning bedrooms for each member of the family. In the primary bedroom, we used neutral grasscloth wallpaper that adds texture, warmth, and a bit of sophistication to the space creating a relaxing retreat for the couple. We used rustic wood shiplap and deep navy tones to define the boys' rooms, while soft pinks, peaches, and purples were used to make a pretty, idyllic little girls' room.
In the basement, we added a large entertainment area with a show-stopping wet bar, a large plush sectional, and beautifully painted built-ins. We also managed to squeeze in an additional bedroom and a full bathroom to create the perfect retreat for overnight guests.
For the decor, we blended in some farmhouse elements to feel connected to the beautiful Snohomish landscape. We achieved this by using a muted earth-tone color palette, warm wood tones, and modern elements. The home is reminiscent of its spectacular views – tones of blue in the kitchen, primary bathroom, boys' rooms, and basement; eucalyptus green in the kids' flex space; and accents of browns and rust throughout.
---Project designed by interior design studio Kimberlee Marie Interiors. They serve the Seattle metro area including Seattle, Bellevue, Kirkland, Medina, Clyde Hill, and Hunts Point.
For more about Kimberlee Marie Interiors, see here: https://www.kimberleemarie.com/
To learn more about this project, see here:
https://www.kimberleemarie.com/modern-luxury-home-remodel-snohomish

extended floating brass with glass shelves
Idéer för små vintage linjära blått drinkvagnar, med skåp i shakerstil, vita skåp, bänkskiva i kvartsit, blått stänkskydd, spegel som stänkskydd, mörkt trägolv och brunt golv
Idéer för små vintage linjära blått drinkvagnar, med skåp i shakerstil, vita skåp, bänkskiva i kvartsit, blått stänkskydd, spegel som stänkskydd, mörkt trägolv och brunt golv

Coastal-inspired home bar with a modern twist. Navy painted cabinetry with brass fixtures and a modern tile backsplash to create the clean look for a simple nautical theme for the family and guest to enjoy.
Photos by Spacecrafting Photography

Mid-Century Modern bar cabinet
Inspiration för mellanstora retro linjära drinkvagnar, med släta luckor, skåp i mellenmörkt trä, träbänkskiva och mellanmörkt trägolv
Inspiration för mellanstora retro linjära drinkvagnar, med släta luckor, skåp i mellenmörkt trä, träbänkskiva och mellanmörkt trägolv
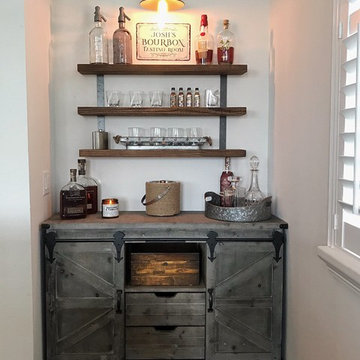
Inredning av en klassisk liten grå linjär grått drinkvagn, med skåp i slitet trä, bänkskiva i rostfritt stål, vitt stänkskydd, klinkergolv i porslin och brunt golv

Exempel på en maritim vita linjär vitt drinkvagn, med skåp i shakerstil, grå skåp, blått stänkskydd, ljust trägolv och beiget golv

Interior Designers & Decorators
interior designer, interior, design, decorator, residential, commercial, staging, color consulting, product design, full service, custom home furnishing, space planning, full service design, furniture and finish selection, interior design consultation, functionality, award winning designers, conceptual design, kitchen and bathroom design, custom cabinetry design, interior elevations, interior renderings, hardware selections, lighting design, project management, design consultation, General Contractor/Home Builders/Design Build
general contractor, renovation, renovating, timber framing, new construction,
custom, home builders, luxury, unique, high end homes, project management, carpentry, design build firms, custom construction, luxury homes, green home builders, eco-friendly, ground up construction, architectural planning, custom decks, deck building, Kitchen & Bath/ Cabinets & Cabinetry
kitchen and bath remodelers, kitchen, bath, remodel, remodelers, renovation, kitchen and bath designers, renovation home center,custom cabinetry design custom home furnishing, modern countertops, cabinets, clean lines, contemporary kitchen, storage solutions, modern storage, gas stove, recessed lighting, stainless range, custom backsplash, glass backsplash, modern kitchen hardware, custom millwork, luxurious bathroom, luxury bathroom , miami beach construction , modern bathroom design, Conceptual Staging, color consultation, certified stager, interior, design, decorator, residential, commercial, staging, color consulting, product design, full service, custom home furnishing, space planning, full service design, furniture and finish selection, interior design consultation, functionality, award winning designers, conceptual design, kitchen and bathroom design, custom cabinetry design, interior elevations, interior renderings, hardware selections, lighting design, project management, design consultation
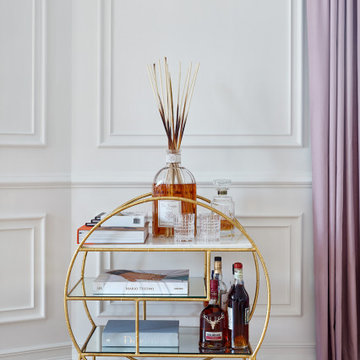
Inspiration för små moderna linjära vitt drinkvagnar, med öppna hyllor, skåp i slitet trä, marmorbänkskiva, ljust trägolv och gult golv
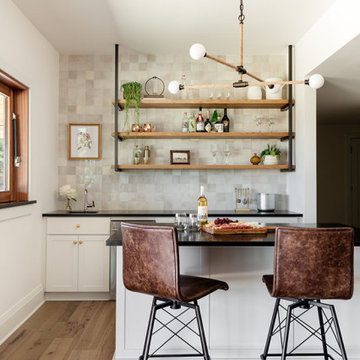
Our Seattle studio designed this stunning 5,000+ square foot Snohomish home to make it comfortable and fun for a wonderful family of six.
On the main level, our clients wanted a mudroom. So we removed an unused hall closet and converted the large full bathroom into a powder room. This allowed for a nice landing space off the garage entrance. We also decided to close off the formal dining room and convert it into a hidden butler's pantry. In the beautiful kitchen, we created a bright, airy, lively vibe with beautiful tones of blue, white, and wood. Elegant backsplash tiles, stunning lighting, and sleek countertops complete the lively atmosphere in this kitchen.
On the second level, we created stunning bedrooms for each member of the family. In the primary bedroom, we used neutral grasscloth wallpaper that adds texture, warmth, and a bit of sophistication to the space creating a relaxing retreat for the couple. We used rustic wood shiplap and deep navy tones to define the boys' rooms, while soft pinks, peaches, and purples were used to make a pretty, idyllic little girls' room.
In the basement, we added a large entertainment area with a show-stopping wet bar, a large plush sectional, and beautifully painted built-ins. We also managed to squeeze in an additional bedroom and a full bathroom to create the perfect retreat for overnight guests.
For the decor, we blended in some farmhouse elements to feel connected to the beautiful Snohomish landscape. We achieved this by using a muted earth-tone color palette, warm wood tones, and modern elements. The home is reminiscent of its spectacular views – tones of blue in the kitchen, primary bathroom, boys' rooms, and basement; eucalyptus green in the kids' flex space; and accents of browns and rust throughout.
---Project designed by interior design studio Kimberlee Marie Interiors. They serve the Seattle metro area including Seattle, Bellevue, Kirkland, Medina, Clyde Hill, and Hunts Point.
For more about Kimberlee Marie Interiors, see here: https://www.kimberleemarie.com/
To learn more about this project, see here:
https://www.kimberleemarie.com/modern-luxury-home-remodel-snohomish
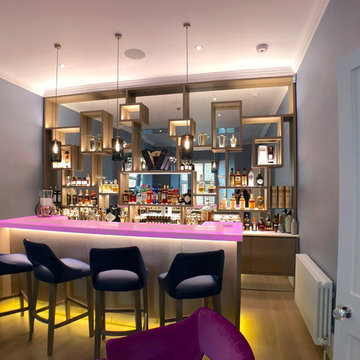
All shelves are made with invisible fixing.
Massive mirror at the back is cut to eliminate any visible joints.
All shelves supplied with led lights to lit up things displayed on shelves
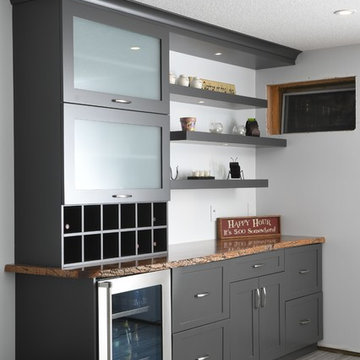
Dark Grey Painted Bar
Foto på en mellanstor funkis oranga linjär drinkvagn, med skåp i shakerstil, grå skåp och bänkskiva i kvartsit
Foto på en mellanstor funkis oranga linjär drinkvagn, med skåp i shakerstil, grå skåp och bänkskiva i kvartsit
Linjär drinkvagn
1
