Linjär hemmabar, med släta luckor
Sortera efter:
Budget
Sortera efter:Populärt i dag
21 - 40 av 2 936 foton
Artikel 1 av 3
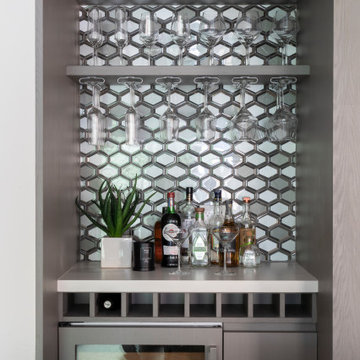
Maritim inredning av en grå linjär grått hemmabar, med släta luckor, bruna skåp och flerfärgad stänkskydd
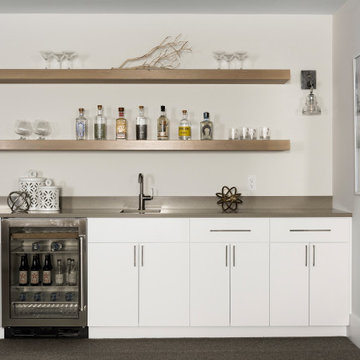
Inspiration för moderna linjära grått hemmabarer med vask, med släta luckor, vita skåp och grått golv

Home bar in Lower Level of a new Bettendorf Iowa home. Black cabinetry, White Oak floating shelves, and Black Stainless appliances featured. Design and materials by Village Home Stores for Aspen Homes.
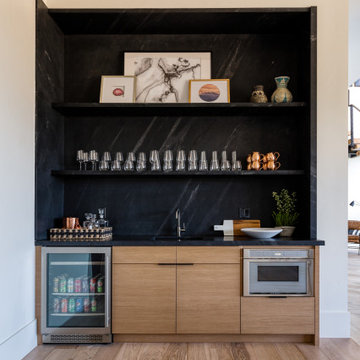
Bild på en rustik svarta linjär svart hemmabar med vask, med en undermonterad diskho, släta luckor, skåp i ljust trä, svart stänkskydd, ljust trägolv och beiget golv
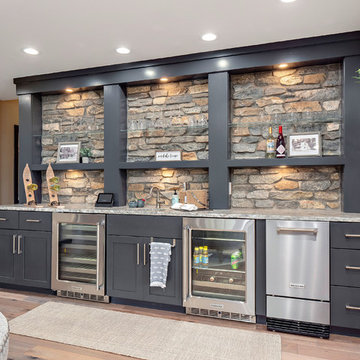
Idéer för en rustik grå linjär hemmabar med vask, med en undermonterad diskho, släta luckor, grå skåp, grått stänkskydd, stänkskydd i stenkakel, mellanmörkt trägolv och brunt golv

Inspiration för en liten funkis vita linjär vitt hemmabar, med släta luckor, blå skåp, marmorbänkskiva, brunt stänkskydd, stänkskydd i trä, ljust trägolv och beiget golv
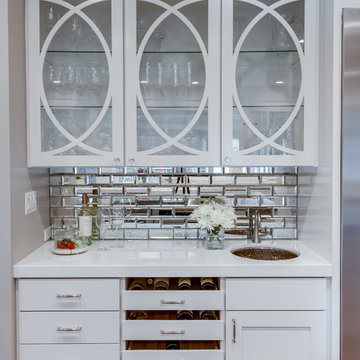
Klassisk inredning av en mellanstor vita linjär vitt hemmabar med vask, med en undermonterad diskho, släta luckor, vita skåp, bänkskiva i koppar, spegel som stänkskydd, mellanmörkt trägolv och brunt golv

This rustic-inspired basement includes an entertainment area, two bars, and a gaming area. The renovation created a bathroom and guest room from the original office and exercise room. To create the rustic design the renovation used different naturally textured finishes, such as Coretec hard pine flooring, wood-look porcelain tile, wrapped support beams, walnut cabinetry, natural stone backsplashes, and fireplace surround,
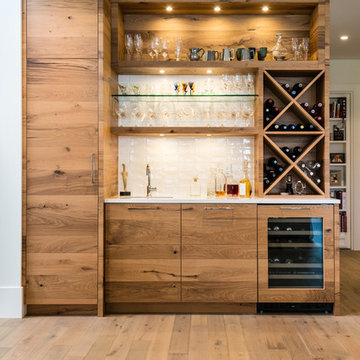
Paul Grdina Photography
Idéer för stora funkis linjära vitt hemmabarer med vask, med en undermonterad diskho, släta luckor, skåp i mellenmörkt trä, bänkskiva i kvarts, vitt stänkskydd och stänkskydd i keramik
Idéer för stora funkis linjära vitt hemmabarer med vask, med en undermonterad diskho, släta luckor, skåp i mellenmörkt trä, bänkskiva i kvarts, vitt stänkskydd och stänkskydd i keramik

By removing the closets there was enough space to add the needed appliances, plumbing and cabinets to transform this space into a luxury bar area. While incorporating the adjacent space’s materials and finishes (stained walnut cabinets, painted maple cabinets and matte quartz countertops with a hint of gold and purple glitz), a distinctive style was created by using the white maple cabinets for wall cabinets and the slab walnut veneer for base cabinets to anchor the space. The centered glass door wall cabinet provides an ideal location for displaying drinkware while the floating shelves serve as a display for three-dimensional art. To provide maximum function, roll out trays and a two-tiered cutlery divider was integrated into the cabinets. In addition, the bar includes integrated wine storage with refrigerator drawers which is ideal not only for wine but also bottled water, mixers and condiments for the bar. This entertainment area was finished by adding an integrated ice maker and a Galley sink, which is a workstation equipped with a 5-piece culinary kit including cutting board, drying rack, colander, bowl, and lower-tier platform, providing pure luxury for slicing garnishes and condiments for cocktail hour.
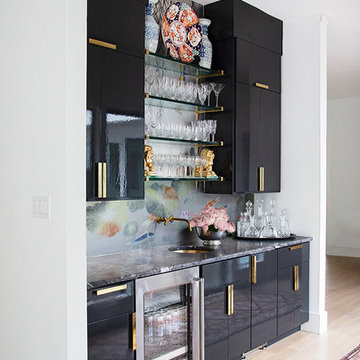
Luxe, eclectic vibe in this home bar with high-gloss black cabinets painted in lacquer tined to match Benjamin Moore's BM 2124-10 "Wrought Iron", plus koi wallpaper backsplash, all by Paper Moon Painting
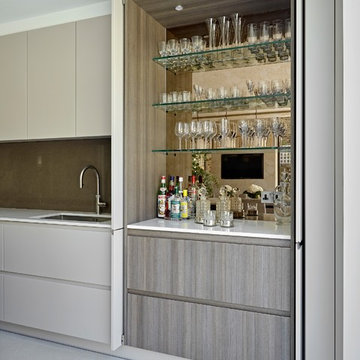
Tailored Living
Inspiration för en funkis vita linjär vitt hemmabar med vask, med en undermonterad diskho, släta luckor, grå skåp, spegel som stänkskydd och grått golv
Inspiration för en funkis vita linjär vitt hemmabar med vask, med en undermonterad diskho, släta luckor, grå skåp, spegel som stänkskydd och grått golv

Custom bar in library. A mix of solid walnut and botticino classico marble. With integrated cabinet pulls and lighting under stone shelves.
Photos by Nicole Franzen
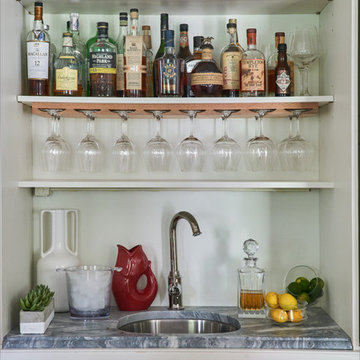
Classic shapes, a good flow imbued with plenty of lifestyle to suit this family — indoors and out.
Exempel på en klassisk grå linjär grått hemmabar med vask, med en undermonterad diskho, vitt stänkskydd, släta luckor, vita skåp och marmorbänkskiva
Exempel på en klassisk grå linjär grått hemmabar med vask, med en undermonterad diskho, vitt stänkskydd, släta luckor, vita skåp och marmorbänkskiva
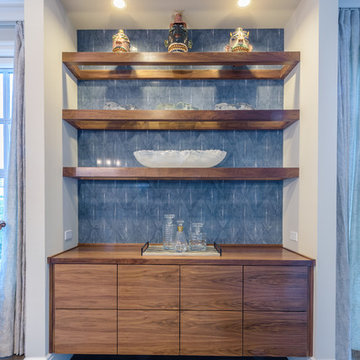
Design/Build: RPCD, Inc.
All Photos © Mike Healey Photography
Idéer för att renovera en mellanstor vintage bruna linjär brunt hemmabar, med släta luckor, skåp i mellenmörkt trä, träbänkskiva, blått stänkskydd, stänkskydd i keramik, mellanmörkt trägolv och brunt golv
Idéer för att renovera en mellanstor vintage bruna linjär brunt hemmabar, med släta luckor, skåp i mellenmörkt trä, träbänkskiva, blått stänkskydd, stänkskydd i keramik, mellanmörkt trägolv och brunt golv
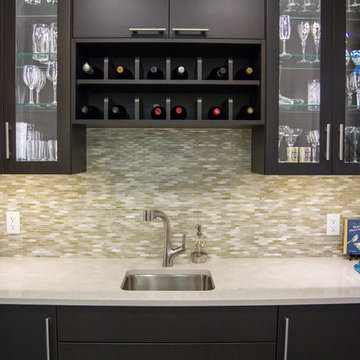
This newly completed custom home project was all about clean lines, symmetry and to keep the home feeling sleek and contemporary but warm and welcoming at the same time. This basement bar is simple and classic, with a touch of fun. The dark matte stain on the custom cabinets makes you stop and stay a while while the glasses sparkling in the glass cabinetry and the lights hitting the iridescent backsplash help draw your eyes throughout the space.
Photo Credit: Whitney Summerall Photography ( https://whitneysummerallphotography.wordpress.com/)

Entertaining doesn’t always happen on the main floor and in this project, the basement was dedicated towards creating a comfortable family room and hang out spot for guests. The wet bar is the perfect spot for preparing drinks for movie or gossip night with friends. With low ceilings and a long window above, we had to get creative with our storage design. The tall far left cabinet houses more glass ware while lower additional drawers house bar ware. Introducing the bar sink in the far right corner offered a long run of prep counter space along the middle section of the wall span. This asymmetrical design is modern and very practical.
Photographer: Mike Chajecki

Cati Teague Photography
Foto på en funkis linjär hemmabar med vask, med släta luckor, flerfärgad stänkskydd, stänkskydd i metallkakel, mellanmörkt trägolv och svarta skåp
Foto på en funkis linjär hemmabar med vask, med släta luckor, flerfärgad stänkskydd, stänkskydd i metallkakel, mellanmörkt trägolv och svarta skåp

David Marlow Photography
Rustik inredning av en stor grå linjär grått hemmabar med vask, med en undermonterad diskho, släta luckor, grått stänkskydd, stänkskydd i metallkakel, mellanmörkt trägolv, skåp i mellenmörkt trä, brunt golv och bänkskiva i glas
Rustik inredning av en stor grå linjär grått hemmabar med vask, med en undermonterad diskho, släta luckor, grått stänkskydd, stänkskydd i metallkakel, mellanmörkt trägolv, skåp i mellenmörkt trä, brunt golv och bänkskiva i glas

Idéer för mellanstora funkis linjära grått hemmabarer med vask, med en undermonterad diskho, släta luckor, bänkskiva i kvarts, heltäckningsmatta, grått golv, skåp i mörkt trä, grått stänkskydd och stänkskydd i keramik
Linjär hemmabar, med släta luckor
2