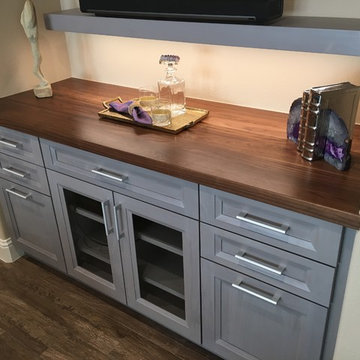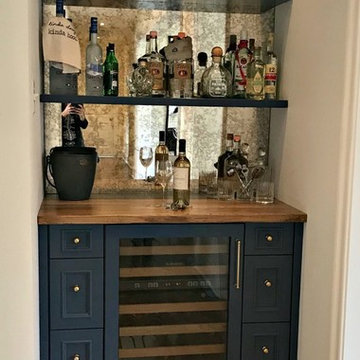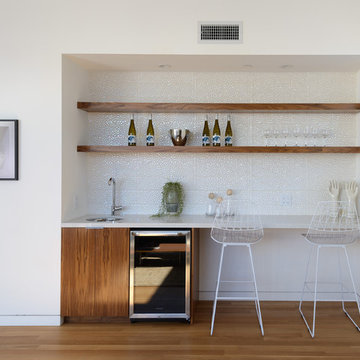Liten hemmabar, med brunt golv
Sortera efter:
Budget
Sortera efter:Populärt i dag
1 - 20 av 1 754 foton
Artikel 1 av 3

Our designers also included a small column of built-in shelving on the side of the cabinetry in the kitchen, facing the dining room, creating the perfect spot for our clients to display decorative trinkets. This little detail adds visual interest to the coffee station while providing our clients with an area they can customize year-round. The glass-front upper cabinets also act as a customizable display case, as we included LED backlighting on the inside – perfect for coffee cups, wine glasses, or decorative glassware.
Final photos by Impressia Photography.

Wet bar features glass cabinetry with glass shelving to showcase the owners' alcohol collection, a paneled Sub Zero wine frig with glass door and paneled drawers, arabesque glass tile back splash and a custom crystal stemware cabinet with glass doors and glass shelving. The wet bar also has up lighting at the crown and under cabinet lighting, switched separately and operated by remote control.
Jack Cook Photography

GC: Ekren Construction
Photography: Tiffany Ringwald
Inredning av en klassisk liten svarta linjär svart hemmabar, med skåp i shakerstil, svarta skåp, bänkskiva i kvartsit, svart stänkskydd, stänkskydd i trä, mellanmörkt trägolv och brunt golv
Inredning av en klassisk liten svarta linjär svart hemmabar, med skåp i shakerstil, svarta skåp, bänkskiva i kvartsit, svart stänkskydd, stänkskydd i trä, mellanmörkt trägolv och brunt golv

Custom Bar built into staircase. Custom metal railing.
Foto på en liten rustik svarta parallell hemmabar med stolar, med skåp i shakerstil, skåp i mörkt trä, granitbänkskiva, svart stänkskydd, mellanmörkt trägolv och brunt golv
Foto på en liten rustik svarta parallell hemmabar med stolar, med skåp i shakerstil, skåp i mörkt trä, granitbänkskiva, svart stänkskydd, mellanmörkt trägolv och brunt golv

"In this fun kitchen renovation project, Andrea Langford was contacted by a repeat customer to turn an out of date kitchen into a modern, open kitchen that was perfect for entertaining guests.
In the new kitchen design the worn out laminate cabinets and soffits were replaced with larger cabinets that went up to the ceiling. This gave the room a larger feel, while also providing more storage space. Rutt handcrafted cabinets were finished in white and grey to give the kitchen a unique look. A new elegant quartz counter-top and marble mosaic back splash completed the kitchen transformation.
The idea behind this kitchen redesign was to give the space a more modern feel, while still complimenting the traditional features found in the rest of the colonial style home. For this reason, Andrea selected transitional style doors for the custom cabinetry. These doors featured a style and rail design that paid homage to the traditional nature of the house. Contemporary stainless steel hardware and light fixtures gave the space the tasteful modern twist the clients had envisioned. For the floor, large porcelain faux-wood tiles were used to provide a low-maintenance and modern alternative to traditional wood floors. The dark brown hue of the tiles complimented the grey and white tones of the kitchen and were perfect for warming up the space.
In the bar area, custom wine racks and a wine cooler were installed to make storing wine and wine glasses a breeze. A cute small round 9” stainless steel under mount sink gives a perfect spot to keep champagne on ice while entertaining guests. The new design also created a small desk space by the pantry door that provides a functional space to charge mobile devices and store the home phone and other miscellaneous items." - Andrea Langford Designs

Inspiration för små lantliga linjära brunt hemmabarer med vask, med mellanmörkt trägolv, brunt golv, en undermonterad diskho, skåp i shakerstil, blå skåp, träbänkskiva, vitt stänkskydd och stänkskydd i tunnelbanekakel

custom curved sofa, custom furniture, custom window treatment, custom-built-in bar & bookcase, custom area rug, custom window treatment, blue, cream, white, black, silver,

Heath tile
Farrow and Ball Inchyra cabinets
Vintage stools, Sub Zero Appliances
Inspiration för små klassiska linjära vitt hemmabarer, med öppna hyllor, grå skåp, bänkskiva i kvartsit, beige stänkskydd, mellanmörkt trägolv och brunt golv
Inspiration för små klassiska linjära vitt hemmabarer, med öppna hyllor, grå skåp, bänkskiva i kvartsit, beige stänkskydd, mellanmörkt trägolv och brunt golv

Kitchen Designer (Savannah Schmitt) Cabinetry (Eudora Full Access, Homestead Door Style, Iron Finish, Floating Shelves - Heirloom Ash) Photographer (Smiths Do Love)
Builder (Vintage Homes)

A floating shelf also casts a soft glow of light on the solid walnut countertop by Grothouse, atop solid walnut custom cabinetry by Wood-Mode, which features a hand-rubbed gray stain on the 1" thick walnut doors and drawer fronts.

Photography by Steven Paul
Idéer för en liten klassisk vita parallell hemmabar med vask, med en undermonterad diskho, luckor med infälld panel, blå skåp, bänkskiva i kvarts, stänkskydd i glaskakel, mellanmörkt trägolv och brunt golv
Idéer för en liten klassisk vita parallell hemmabar med vask, med en undermonterad diskho, luckor med infälld panel, blå skåp, bänkskiva i kvarts, stänkskydd i glaskakel, mellanmörkt trägolv och brunt golv

This French country, new construction home features a circular first-floor layout that connects from great room to kitchen and breakfast room, then on to the dining room via a small area that turned out to be ideal for a fully functional bar.
Directly off the kitchen and leading to the dining room, this space is perfectly located for making and serving cocktails whenever the family entertains. In order to make the space feel as open and welcoming as possible while connecting it visually with the kitchen, glass cabinet doors and custom-designed, leaded-glass column cabinetry and millwork archway help the spaces flow together and bring in.
The space is small and tight, so it was critical to make it feel larger and more open. Leaded-glass cabinetry throughout provided the airy feel we were looking for, while showing off sparkling glassware and serving pieces. In addition, finding space for a sink and under-counter refrigerator was challenging, but every wished-for element made it into the final plan.
Photo by Mike Kaskel

Photo Credit: Studio Three Beau
Idéer för att renovera en liten funkis vita parallell vitt hemmabar med vask, med en undermonterad diskho, luckor med infälld panel, svarta skåp, bänkskiva i kvarts, svart stänkskydd, stänkskydd i keramik, klinkergolv i porslin och brunt golv
Idéer för att renovera en liten funkis vita parallell vitt hemmabar med vask, med en undermonterad diskho, luckor med infälld panel, svarta skåp, bänkskiva i kvarts, svart stänkskydd, stänkskydd i keramik, klinkergolv i porslin och brunt golv

Joshua Lawrence Studios
Inredning av en klassisk liten vita linjär vitt hemmabar med vask, med en undermonterad diskho, skåp i shakerstil, svarta skåp, grått stänkskydd, stänkskydd i tunnelbanekakel, mörkt trägolv, brunt golv och bänkskiva i kvarts
Inredning av en klassisk liten vita linjär vitt hemmabar med vask, med en undermonterad diskho, skåp i shakerstil, svarta skåp, grått stänkskydd, stänkskydd i tunnelbanekakel, mörkt trägolv, brunt golv och bänkskiva i kvarts

Inspiration för en liten vintage bruna linjär brunt hemmabar med vask, med luckor med profilerade fronter, blå skåp, träbänkskiva, spegel som stänkskydd, mellanmörkt trägolv och brunt golv

Master bedroom suite wet bar
Inredning av en klassisk liten grå linjär grått hemmabar med vask, med luckor med profilerade fronter, skåp i mörkt trä, marmorbänkskiva, vitt stänkskydd, stänkskydd i marmor, mörkt trägolv, brunt golv och en nedsänkt diskho
Inredning av en klassisk liten grå linjär grått hemmabar med vask, med luckor med profilerade fronter, skåp i mörkt trä, marmorbänkskiva, vitt stänkskydd, stänkskydd i marmor, mörkt trägolv, brunt golv och en nedsänkt diskho

This home bar features built in shelving, custom rustic lighting and a granite counter, with exposed timber beams on the ceiling.
Inredning av en rustik liten parallell hemmabar med stolar, med skåp i mörkt trä, mörkt trägolv, luckor med upphöjd panel, granitbänkskiva, flerfärgad stänkskydd, stänkskydd i stenkakel och brunt golv
Inredning av en rustik liten parallell hemmabar med stolar, med skåp i mörkt trä, mörkt trägolv, luckor med upphöjd panel, granitbänkskiva, flerfärgad stänkskydd, stänkskydd i stenkakel och brunt golv

New construction, completed in 2013
Photograph by Geoff Captain Studios
Modern inredning av en liten linjär hemmabar med stolar, med mellanmörkt trägolv, släta luckor, skåp i mörkt trä, vitt stänkskydd och brunt golv
Modern inredning av en liten linjär hemmabar med stolar, med mellanmörkt trägolv, släta luckor, skåp i mörkt trä, vitt stänkskydd och brunt golv

Aaron Leitz Photography
Exempel på en liten klassisk vita linjär vitt hemmabar med vask, med mellanmörkt trägolv, en undermonterad diskho, luckor med infälld panel, grå skåp, spegel som stänkskydd och brunt golv
Exempel på en liten klassisk vita linjär vitt hemmabar med vask, med mellanmörkt trägolv, en undermonterad diskho, luckor med infälld panel, grå skåp, spegel som stänkskydd och brunt golv

Michael Lee
Inspiration för en liten vintage linjär hemmabar med vask, med en undermonterad diskho, släta luckor, skåp i mörkt trä, svart stänkskydd, mörkt trägolv, brunt golv, bänkskiva i täljsten och spegel som stänkskydd
Inspiration för en liten vintage linjär hemmabar med vask, med en undermonterad diskho, släta luckor, skåp i mörkt trä, svart stänkskydd, mörkt trägolv, brunt golv, bänkskiva i täljsten och spegel som stänkskydd
Liten hemmabar, med brunt golv
1