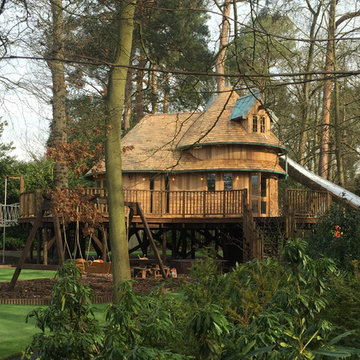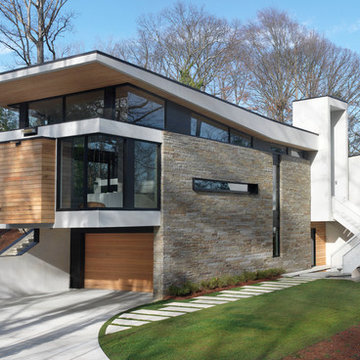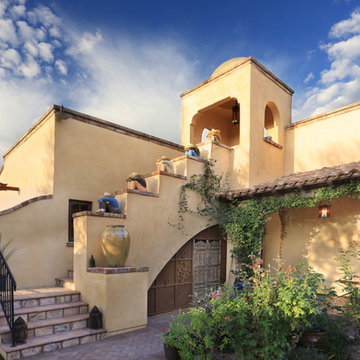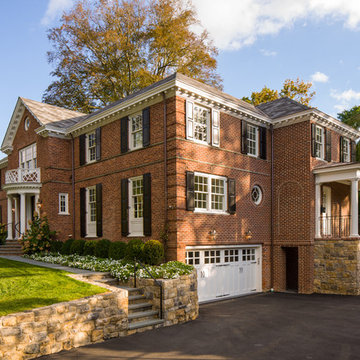Lyxiga hus: foton, design och inspiration
Sortera efter:
Budget
Sortera efter:Populärt i dag
1 - 20 av 49 foton

The exterior of this home is a modern composition of intersecting masses and planes, all cleanly proportioned. The natural wood overhang and front door stand out from the monochromatic taupe/bronze color scheme. http://www.kipnisarch.com
Cable Photo/Wayne Cable http://selfmadephoto.com

Rear Exterior with View of Pool
[Photography by Dan Piassick]
Bild på ett mellanstort funkis grått hus, med två våningar, sadeltak och tak i metall
Bild på ett mellanstort funkis grått hus, med två våningar, sadeltak och tak i metall
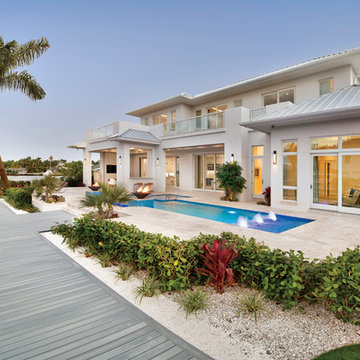
This home was featured in the May 2016 edition of HOME & DESIGN Magazine. To see the rest of the home tour as well as other luxury homes featured, visit http://www.homeanddesign.net/cordial-contemporary/
Hitta den rätta lokala yrkespersonen för ditt projekt

Exterior and entryway.
Idéer för ett stort amerikanskt beige hus, med allt i ett plan, platt tak och stuckatur
Idéer för ett stort amerikanskt beige hus, med allt i ett plan, platt tak och stuckatur
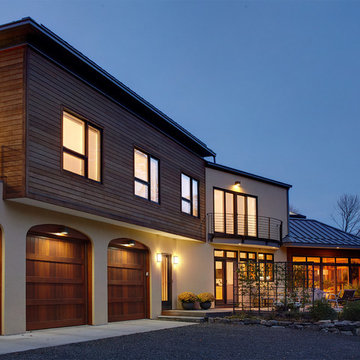
michael biondo, Photographer
Modern inredning av ett stort beige hus, med två våningar, sadeltak och tak i metall
Modern inredning av ett stort beige hus, med två våningar, sadeltak och tak i metall
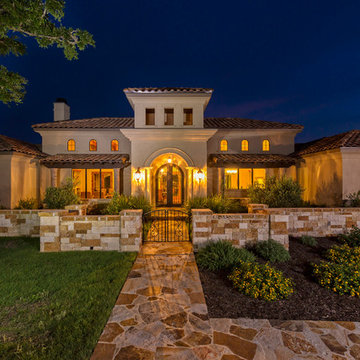
Bild på ett stort medelhavsstil beige hus, med två våningar, valmat tak och stuckatur
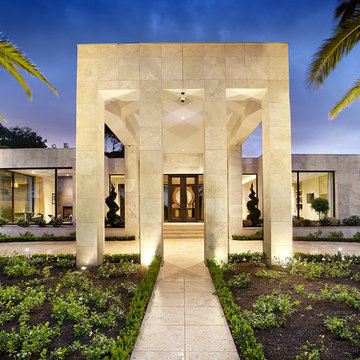
A close up view of the entry portico with the circular driveway and vast lansdscaping. At night it is highlighted by feature lighting. The portico itself is clad in Walnut travertine stone tiles.
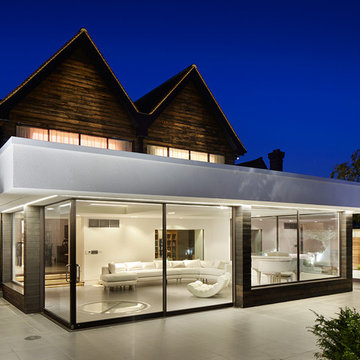
This complex rear extension, with a ground-floor ‘garden room’ and 2 new bedroom suites; inclusive of the enlarged master bedroom, is highly innovative while appearing simple and chic.
Rear elevation at night.
Copyright Clear Architects
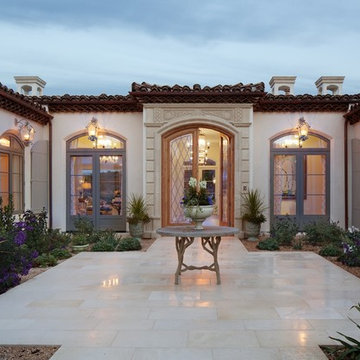
This courtyard entry in Rancho Santa Fe features stone tile, custom lighting, hand carved doors, and the perfect design accessories. Exterior design by designer Susan Spath of Kern & Co.
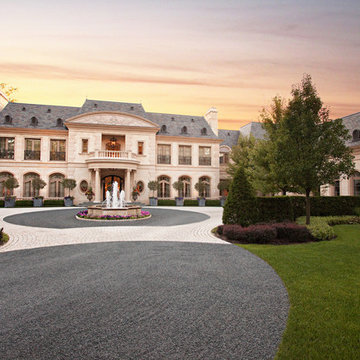
The French Chateau inspired Le Grand Rêve Mansion Estate of the North Shore's Winnetka, Illinois is Possibly the most beautiful homes I've ever had the privilege to shoot (and I've photographed hundred's of the finest custom built homes. Home owner Deborah Jarol's impeccable vision combined with architect Richard Landry is truly something to behold.
Miller + Miller Architectural Photography
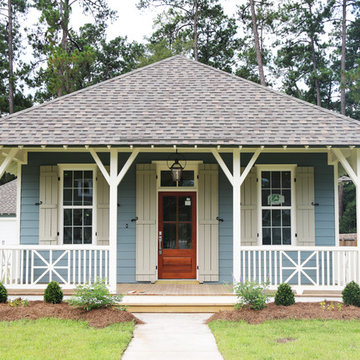
Exempel på ett mellanstort klassiskt blått hus, med allt i ett plan, fiberplattor i betong och valmat tak
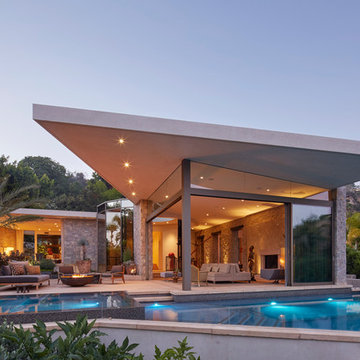
The property at dawn. The effect of the fully retractable glass walls and the connectedness of the interior and exterior living spaces is really highlighted in this image. From the master bedroom (seen in the far left) to the living room, everything can be opened up and create an enormous, welcoming space.
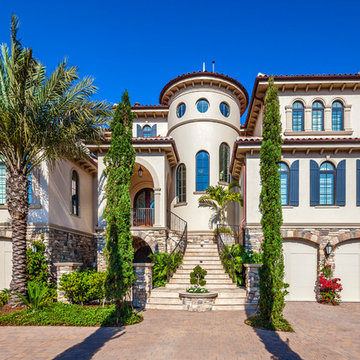
Greg Wilson Photography
Inredning av ett medelhavsstil stort stenhus, med tre eller fler plan
Inredning av ett medelhavsstil stort stenhus, med tre eller fler plan
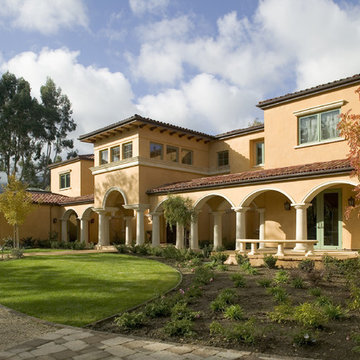
This Tuscan beauty is a perfect family getaway. A grand entrance flows into an elongated foyer with a stone and wood inlay floor, a box beam ceiling, and an impressive fireplace that lavishly separates the living and dining rooms. The kitchen is built to handle seven children, including copper-hammered countertops intended to age gracefully. The master bath features a celestial window bridge, which continues above a separate tub and shower. Outside, a corridor of perfectly aligned Palladian columns forms a covered portico. The columns support seven cast concrete arches.
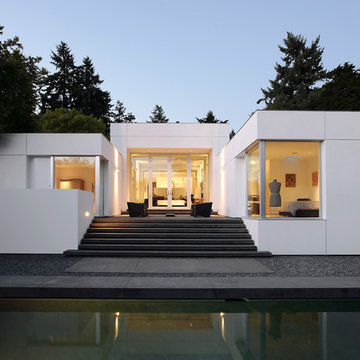
Mark Woods
Inspiration för ett funkis vitt hus, med allt i ett plan och platt tak
Inspiration för ett funkis vitt hus, med allt i ett plan och platt tak
Lyxiga hus: foton, design och inspiration
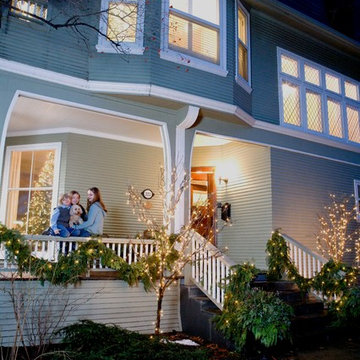
This is a classic, 1880's home in Evanston, IL. decorated for the Holidays! . . .
Kipnis Architecture + Planning
. . .
Photo Credit: Country Living Magazine
1
