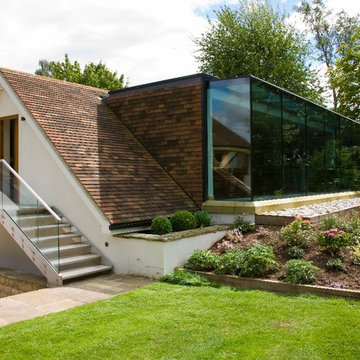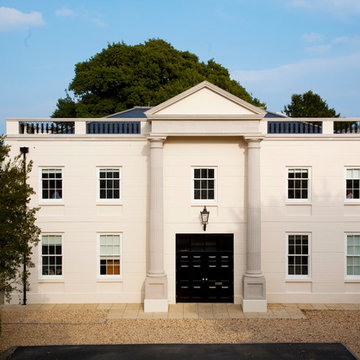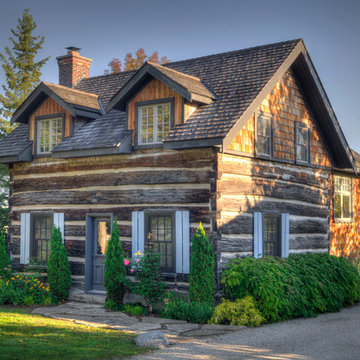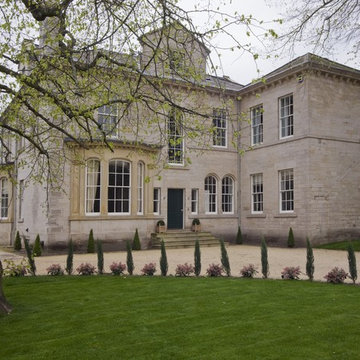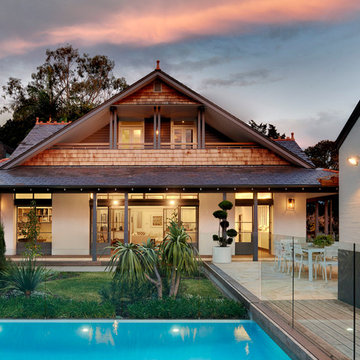Lyxiga hus: foton, design och inspiration
Sortera efter:
Budget
Sortera efter:Populärt i dag
21 - 40 av 49 foton
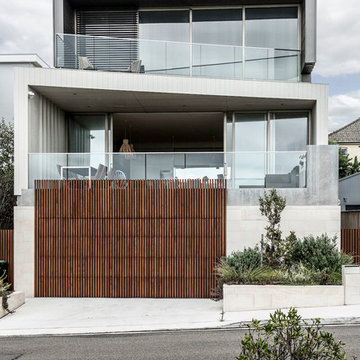
Thomas Dalhoff
Idéer för funkis beige hus, med tre eller fler plan och blandad fasad
Idéer för funkis beige hus, med tre eller fler plan och blandad fasad
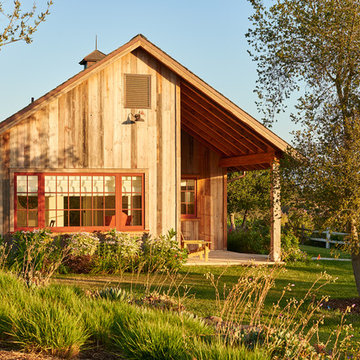
Location: Los Olivos, CA // Type: New Construction // Architect: Appelton & Associates // Photo: Creative Noodle
Bild på ett rustikt hus
Bild på ett rustikt hus
Hitta den rätta lokala yrkespersonen för ditt projekt
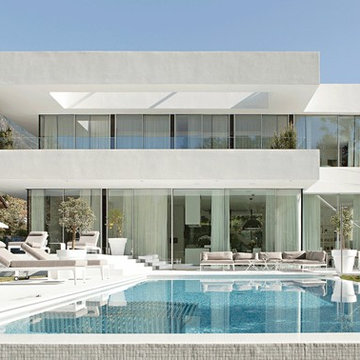
© Meraner & Hauser Photostudio
Inspiration för ett stort funkis vitt hus, med två våningar, glasfasad och platt tak
Inspiration för ett stort funkis vitt hus, med två våningar, glasfasad och platt tak

Photo:NACASA & PARTNERS
Inredning av ett modernt brunt hus, med två våningar, glasfasad och platt tak
Inredning av ett modernt brunt hus, med två våningar, glasfasad och platt tak
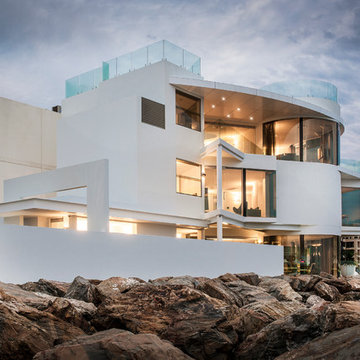
AN ENVIOUS SITE
Idéer för att renovera ett stort funkis vitt hus, med tre eller fler plan
Idéer för att renovera ett stort funkis vitt hus, med tre eller fler plan
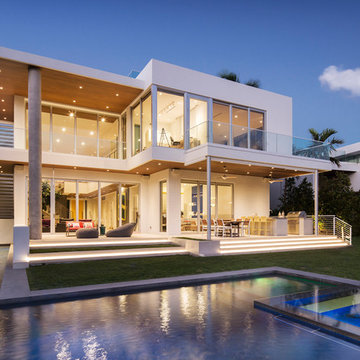
Architectural photography by Libertad Rodriguez / PHL & Services.llc
Idéer för att renovera ett funkis vitt hus, med två våningar och platt tak
Idéer för att renovera ett funkis vitt hus, med två våningar och platt tak
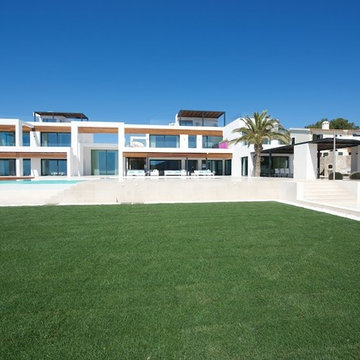
Garden
Huw Evans
Foto på ett stort medelhavsstil vitt hus, med tre eller fler plan, blandad fasad och platt tak
Foto på ett stort medelhavsstil vitt hus, med tre eller fler plan, blandad fasad och platt tak
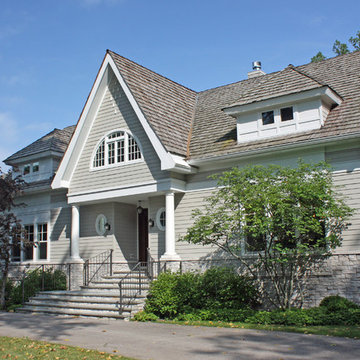
The front facade features a steeply pitched roof, accented by the tapering fascia boards. The arched window is in the study on the second floor.
This home was built in a flood plain, and as such the mechanical equipment is elevated about 5' above the ground - the raised air conditioning condensers are visible on the right.
Cement fiberboard and stone cladding were used.
Photo Credit: Kipnis Architecture + Planning

FACADE:外観は水平ラインを強調したデザインで耐汚染塗料のナノペイントの外装としています。『箱庭』を囲っているのはタペストリー仕上げの強化ガラスで高さを合わせて玄関、ガレージはオーク材を横貼りにしています。ガレージは電動のオーバードアです。
www.m-architectsjp.com
Photo by Akinobu Kawabe / HELICO
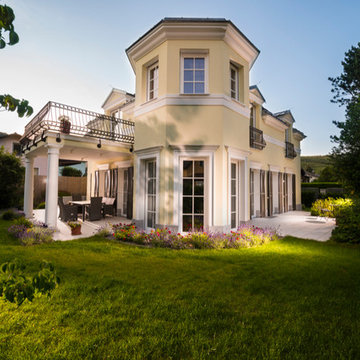
auernovum • BAUEN MIT STIL
Klassisk inredning av ett mellanstort hus
Klassisk inredning av ett mellanstort hus
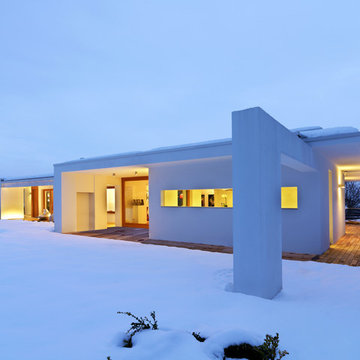
Andrea Martiradonna
Idéer för ett mellanstort modernt hus, med allt i ett plan
Idéer för ett mellanstort modernt hus, med allt i ett plan
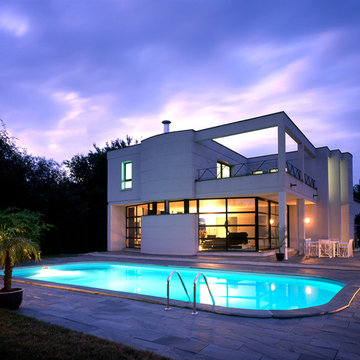
photo Giannelli
Inspiration för ett stort funkis vitt hus, med två våningar och platt tak
Inspiration för ett stort funkis vitt hus, med två våningar och platt tak
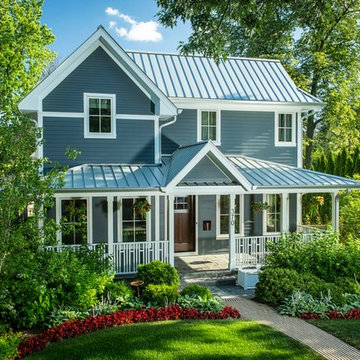
Front elevation of the LEED Platinum home in Glencoe. It is contemporary in its use of color, standing seam metal roof and the window mullion patterning, while being traditional in its proportions, forms and detailing. http://www.kipnisarch.com
Kipnis Architecture + Planning
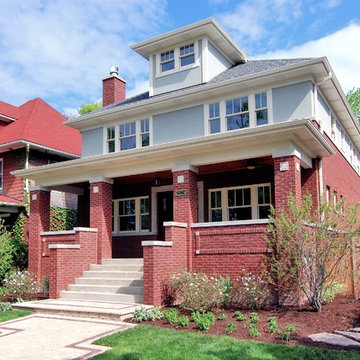
This is a new spec home that strongly relates to its adjacent homes in an area of Chicago that features bungalows from the 1920's.
http://www.kipnisarch.com
Follow Us on Facebook
Photo Credit: Kipnis Architecture + Planning
Lyxiga hus: foton, design och inspiration
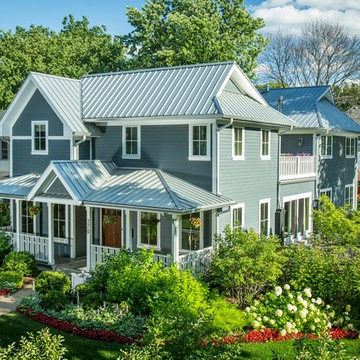
The front of the house relates to the homes in the area. It features a covered porch that brings the scale down. The detailing is traditional in proportion and shape while the color, materials and details are more modern.
The windows have divided lites that acknowledge the traditional double hung windows, typical of a farmhouse. However, these are casement windows for maximum tightness/efficiency. http://www.kipnisarch.com
Photo Credit:Scott Bell Photography
2
