Maritim hemmabar, med vita skåp
Sortera efter:
Budget
Sortera efter:Populärt i dag
61 - 80 av 378 foton
Artikel 1 av 3

Foto på en stor maritim grå linjär hemmabar med stolar, med betonggolv, grått golv, släta luckor, vita skåp, blått stänkskydd och stänkskydd i trä
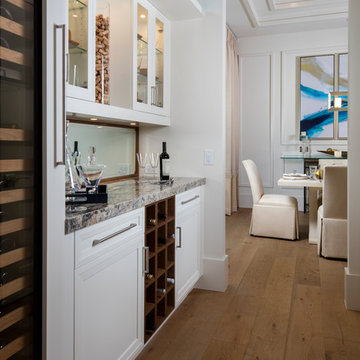
Foto på en maritim flerfärgade linjär hemmabar, med luckor med glaspanel, vita skåp, spegel som stänkskydd och mellanmörkt trägolv
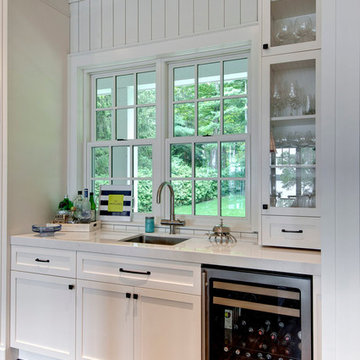
Sandy MacKay
Inredning av en maritim vita linjär vitt hemmabar med vask, med en undermonterad diskho, skåp i shakerstil, vita skåp och mörkt trägolv
Inredning av en maritim vita linjär vitt hemmabar med vask, med en undermonterad diskho, skåp i shakerstil, vita skåp och mörkt trägolv

Inspiration för en stor maritim vita u-formad vitt hemmabar, med luckor med profilerade fronter, vita skåp, träbänkskiva, brunt stänkskydd, mellanmörkt trägolv och brunt golv
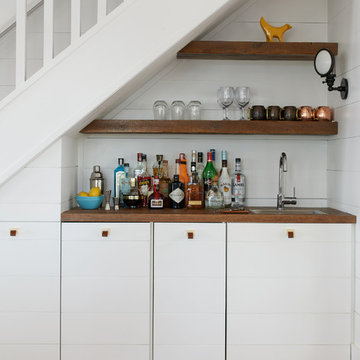
Idéer för en liten maritim bruna linjär hemmabar med vask, med träbänkskiva, vitt stänkskydd, mellanmörkt trägolv, brunt golv, släta luckor och vita skåp
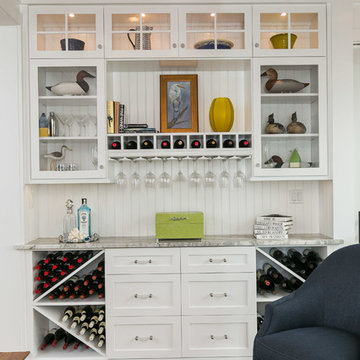
Dry bar with granite counter top; unrefrigerated wine bottle storage; deep drawer for tall liquor bottle storage; beaded back splash; lighted cabinets for glass and display; hanging glass stemware storage.

A pass through bar was created between the dining area and the hallway, allowing custom cabinetry, a wine fridge and mosaic tile and stone backsplash to live. The client's collection of blown glass stemware are showcased in the lit cabinets above the serving stations that have hand-painted French tiles within their backsplash.
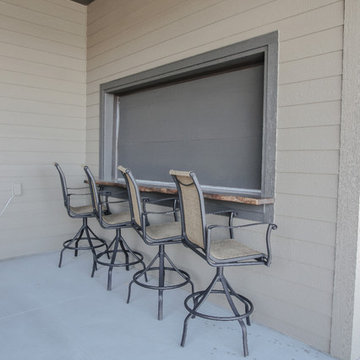
Exempel på en maritim bruna linjär brunt hemmabar med vask, med luckor med upphöjd panel, vita skåp, träbänkskiva, klinkergolv i keramik och grått golv

Idéer för att renovera en liten maritim beige linjär beige hemmabar med vask, med en undermonterad diskho, skåp i shakerstil, vita skåp, bänkskiva i kvarts, mellanmörkt trägolv och brunt golv
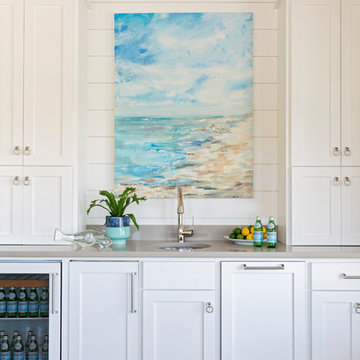
Idéer för att renovera en maritim grå linjär grått hemmabar med vask, med en undermonterad diskho, skåp i shakerstil, vita skåp, vitt stänkskydd och stänkskydd i trä

Northern Michigan summers are best spent on the water. The family can now soak up the best time of the year in their wholly remodeled home on the shore of Lake Charlevoix.
This beachfront infinity retreat offers unobstructed waterfront views from the living room thanks to a luxurious nano door. The wall of glass panes opens end to end to expose the glistening lake and an entrance to the porch. There, you are greeted by a stunning infinity edge pool, an outdoor kitchen, and award-winning landscaping completed by Drost Landscape.
Inside, the home showcases Birchwood craftsmanship throughout. Our family of skilled carpenters built custom tongue and groove siding to adorn the walls. The one of a kind details don’t stop there. The basement displays a nine-foot fireplace designed and built specifically for the home to keep the family warm on chilly Northern Michigan evenings. They can curl up in front of the fire with a warm beverage from their wet bar. The bar features a jaw-dropping blue and tan marble countertop and backsplash. / Photo credit: Phoenix Photographic

This home's renovation included a new kitchen. Some features are custom cabinetry, a new appliance package, a dry bar, and a custom built-in table. This project also included a dry bar.
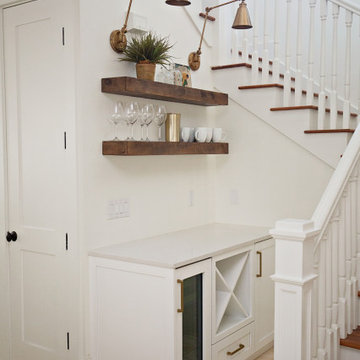
Project Number: M1239
Design/Manufacturer/Installer: Marquis Fine Cabinetry
Collection: Classico
Finishes: BDesigner White
Features: Adjustable Legs/Soft Close (Standard)
Cabinet/Drawer Extra Options: Wine X Rack

Sometimes what you’re looking for is right in your own backyard. This is what our Darien Reno Project homeowners decided as we launched into a full house renovation beginning in 2017. The project lasted about one year and took the home from 2700 to 4000 square feet.

This project was an especially fun one for me and was the first of many with these amazing clients. The original space did not make sense with the homes style and definitely not with the homeowners personalities. So the goal was to brighten it up, make it into an entertaining kitchen as the main kitchen is in another of the house and make it feel like it was always supposed to be there. The space was slightly expanded giving a little more working space and allowing some room for the gorgeous Walnut bar top by Grothouse Lumber, which if you look closely resembles a shark,t he homeowner is an avid diver so this was fate. We continued with water tones in the wavy glass subway tile backsplash and fusion granite countertops, kept the custom WoodMode cabinet white with a slight distressing for some character and grounded the space a little with some darker elements found in the floating shelving and slate farmhouse sink. We also remodeled a pantry in the same style cabinetry and created a whole different feel by switching up the backsplash to a deeper blue. Being just off the main kitchen and close to outdoor entertaining it also needed to be functional and beautiful, wine storage and an ice maker were added to make entertaining a dream. Along with tons of storage to keep everything in its place. The before and afters are amazing and the new spaces fit perfectly within the home and with the homeowners.
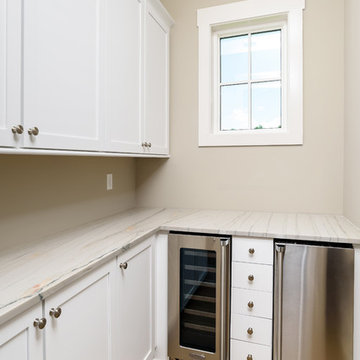
Glenn Layton Homes, LLC, "Building Your Coastal Lifestyle"
Jeff Westcott Photography
Exempel på en liten maritim l-formad hemmabar, med skåp i shakerstil, vita skåp, bänkskiva i koppar, beige stänkskydd och ljust trägolv
Exempel på en liten maritim l-formad hemmabar, med skåp i shakerstil, vita skåp, bänkskiva i koppar, beige stänkskydd och ljust trägolv
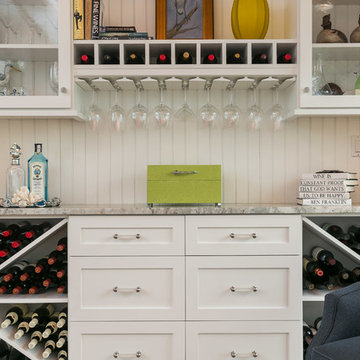
Dry bar with granite counter top; unrefrigerated wine bottle storage; deep drawer for tall liquor bottle storage; beaded back splash; lighted cabinets for glass and display; hanging glass stemware storage.
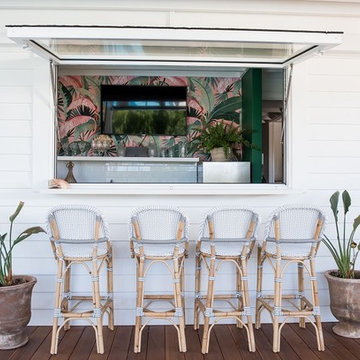
A pool side bar was given a colourful lift with a deep green wall paint colour and a vibrant tropical wallpaper. A gas strut window opens up to the pool deck. French bistro barstools keep to the Island style theme.

Our mission was to completely update and transform their huge house into a cozy, welcoming and warm home of their own.
“When we moved in, it was such a novelty to live in a proper house. But it still felt like the in-law’s home,” our clients told us. “Our dream was to make it feel like our home.”
Our transformation skills were put to the test when we created the host-worthy kitchen space (complete with a barista bar!) that would double as the heart of their home and a place to make memories with their friends and family.
We upgraded and updated their dark and uninviting family room with fresh furnishings, flooring and lighting and turned those beautiful exposed beams into a feature point of the space.
The end result was a flow of modern, welcoming and authentic spaces that finally felt like home. And, yep … the invite was officially sent out!
Our clients had an eclectic style rich in history, culture and a lifetime of adventures. We wanted to highlight these stories in their home and give their memorabilia places to be seen and appreciated.
The at-home office was crafted to blend subtle elegance with a calming, casual atmosphere that would make it easy for our clients to enjoy spending time in the space (without it feeling like they were working!)
We carefully selected a pop of color as the feature wall in the primary suite and installed a gorgeous shiplap ledge wall for our clients to display their meaningful art and memorabilia.
Then, we carried the theme all the way into the ensuite to create a retreat that felt complete.

Idéer för att renovera en liten maritim beige linjär beige hemmabar med vask, med en undermonterad diskho, skåp i shakerstil, vita skåp, bänkskiva i kvarts, mellanmörkt trägolv och brunt golv
Maritim hemmabar, med vita skåp
4