Maritim hemmabar
Sortera efter:
Budget
Sortera efter:Populärt i dag
1 - 20 av 1 012 foton
Artikel 1 av 3

Bild på en mellanstor maritim vita linjär vitt hemmabar med vask, med en undermonterad diskho, skåp i shakerstil, blå skåp, stänkskydd i metallkakel och mellanmörkt trägolv

Idéer för en mellanstor maritim grå u-formad hemmabar med vask, med en nedsänkt diskho, grå skåp, granitbänkskiva, spegel som stänkskydd och luckor med glaspanel

Location: Nantucket, MA, USA
This classic Nantucket home had not been renovated in several decades and was in serious need of an update. The vision for this summer home was to be a beautiful, light and peaceful family retreat with the ability to entertain guests and extended family. The focal point of the kitchen is the La Canche Chagny Range in Faience with custom hood to match. We love how the tile backsplash on the Prep Sink wall pulls it all together and picks up on the spectacular colors in the White Princess Quartzite countertops. In a nod to traditional Nantucket Craftsmanship, we used Shiplap Panelling on many of the walls including in the Kitchen and Powder Room. We hope you enjoy the quiet and tranquil mood of these images as much as we loved creating this space. Keep your eye out for additional images as we finish up Phase II of this amazing project!
Photographed by: Jamie Salomon

Foto på en maritim vita linjär hemmabar, med skåp i shakerstil, vita skåp, ljust trägolv och beiget golv

Idéer för stora maritima linjära vitt hemmabarer med vask, med en nedsänkt diskho, skåp i shakerstil, vita skåp, bänkskiva i kvarts, vitt stänkskydd, ljust trägolv och brunt golv

Inspiration för en maritim vita vitt hemmabar, med släta luckor, vita skåp, bänkskiva i kvarts och ljust trägolv

The Ranch Pass Project consisted of architectural design services for a new home of around 3,400 square feet. The design of the new house includes four bedrooms, one office, a living room, dining room, kitchen, scullery, laundry/mud room, upstairs children’s playroom and a three-car garage, including the design of built-in cabinets throughout. The design style is traditional with Northeast turn-of-the-century architectural elements and a white brick exterior. Design challenges encountered with this project included working with a flood plain encroachment in the property as well as situating the house appropriately in relation to the street and everyday use of the site. The design solution was to site the home to the east of the property, to allow easy vehicle access, views of the site and minimal tree disturbance while accommodating the flood plain accordingly.

This home's renovation included a new kitchen. Some features are custom cabinetry, a new appliance package, a dry bar, and a custom built-in table. This project also included a dry bar.

Inredning av en maritim vita linjär vitt hemmabar med vask, med en undermonterad diskho, luckor med glaspanel, vita skåp, vitt stänkskydd och mörkt trägolv

Inredning av en maritim liten vita linjär vitt hemmabar, med vita skåp, spegel som stänkskydd, mörkt trägolv och brunt golv

Idéer för att renovera en maritim vita linjär vitt hemmabar, med öppna hyllor, vita skåp, svart stänkskydd, mörkt trägolv och brunt golv

This jewel bar is tacked into an alcove with very little space.
Wood ceiling details play on the drywall soffit layouts and make the bar look like it simply belongs there.
Various design decisions were made in order to make this little bar feel larger and allow to maximize storage. For example, there is no hanging pendants over the illuminated onyx front and the front of the bar was designed with horizontal slats and uplifting illuminated onyx slabs to keep the area open and airy. Storage is completely maximized in this little space and includes full height refrigerated wine storage with more wine storage directly above inside the cabinet. The mirrored backsplash and upper cabinets are tacked away and provide additional liquor storage beyond, but also reflect the are directly in front to offer illusion of more space. As you turn around the corner, there is a cabinet with a linear sink against the wall which not only has an obvious function, but was selected to double as a built in ice through for cooling your favorite drinks.
And of course, you must have drawer storage at your bar for napkins, bar tool set, and other bar essentials. These drawers are cleverly incorporated into the design of the illuminated onyx cube on the right side of the bar without affecting the look of the illuminated part.
Considering the footprint of about 55 SF, this is the best use of space incorporating everything you would possibly need in a bar… and it looks incredible!
Photography: Craig Denis
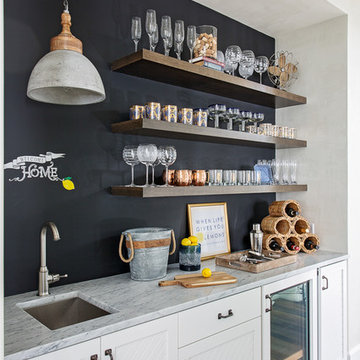
Julia Lynn
Inredning av en maritim grå linjär grått hemmabar med vask, med en undermonterad diskho, vita skåp, blått stänkskydd, mellanmörkt trägolv och brunt golv
Inredning av en maritim grå linjär grått hemmabar med vask, med en undermonterad diskho, vita skåp, blått stänkskydd, mellanmörkt trägolv och brunt golv
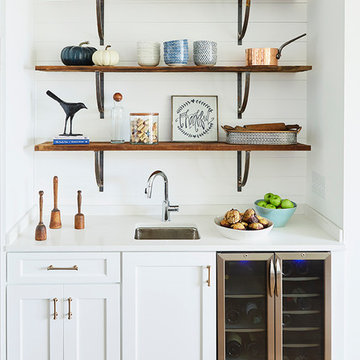
©Sean Costello Photography
Idéer för maritima linjära vitt hemmabarer med vask, med en undermonterad diskho, skåp i shakerstil, vita skåp, vitt stänkskydd och mellanmörkt trägolv
Idéer för maritima linjära vitt hemmabarer med vask, med en undermonterad diskho, skåp i shakerstil, vita skåp, vitt stänkskydd och mellanmörkt trägolv
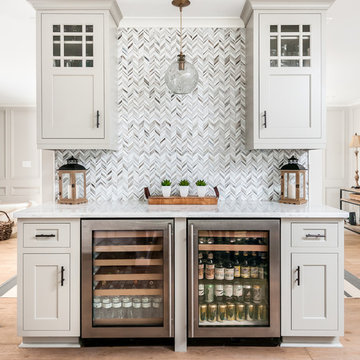
Anastasia Alkema Photography
Idéer för mellanstora maritima linjära hemmabarer, med skåp i shakerstil, grå skåp, flerfärgad stänkskydd och ljust trägolv
Idéer för mellanstora maritima linjära hemmabarer, med skåp i shakerstil, grå skåp, flerfärgad stänkskydd och ljust trägolv

Industrial modern bar in a small beach house. Reclaimed wood siding and glass tile with galvanized steel pendant lighting.
A small weekend beach resort home for a family of four with two little girls. Remodeled from a funky old house built in the 60's on Oxnard Shores. This little white cottage has the master bedroom, a playroom, guest bedroom and girls' bunk room upstairs, while downstairs there is a 1960s feel family room with an industrial modern style bar for the family's many parties and celebrations. A great room open to the dining area with a zinc dining table and rattan chairs. Fireplace features custom iron doors, and green glass tile surround. New white cabinets and bookshelves flank the real wood burning fire place. Simple clean white cabinetry in the kitchen with x designs on glass cabinet doors and peninsula ends. Durable, beautiful white quartzite counter tops and yes! porcelain planked floors for durability! The girls can run in and out without worrying about the beach sand damage!. White painted planked and beamed ceilings, natural reclaimed woods mixed with rattans and velvets for comfortable, beautiful interiors Project Location: Oxnard, California. Project designed by Maraya Interior Design. From their beautiful resort town of Ojai, they serve clients in Montecito, Hope Ranch, Malibu, Westlake and Calabasas, across the tri-county areas of Santa Barbara, Ventura and Los Angeles, south to Hidden Hills- north through Solvang and more.
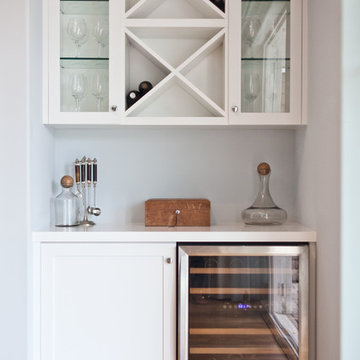
Coastal Luxe interior design by Lindye Galloway Design. Built in wine bar.
Maritim inredning av en liten linjär hemmabar, med vita skåp, laminatbänkskiva och mellanmörkt trägolv
Maritim inredning av en liten linjär hemmabar, med vita skåp, laminatbänkskiva och mellanmörkt trägolv

A built-in is in the former entry to the bar and beverage room, which was converted into closet space for the master. The new unit provides wine and appliance storage plus has a bar sink, built-in expresso machine, under counter refrigerator and a wine cooler.
Mon Amour Photography

Located in Old Seagrove, FL, this 1980's beach house was is steps away from the beach and a short walk from Seaside Square. Working with local general contractor, Corestruction, the existing 3 bedroom and 3 bath house was completely remodeled. Additionally, 3 more bedrooms and bathrooms were constructed over the existing garage and kitchen, staying within the original footprint. This modern coastal design focused on maximizing light and creating a comfortable and inviting home to accommodate large families vacationing at the beach. The large backyard was completely overhauled, adding a pool, limestone pavers and turf, to create a relaxing outdoor living space.
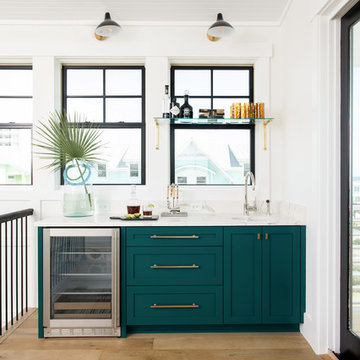
Inspiration för en maritim vita linjär vitt hemmabar med vask, med en undermonterad diskho, skåp i shakerstil, gröna skåp och ljust trägolv
Maritim hemmabar
1