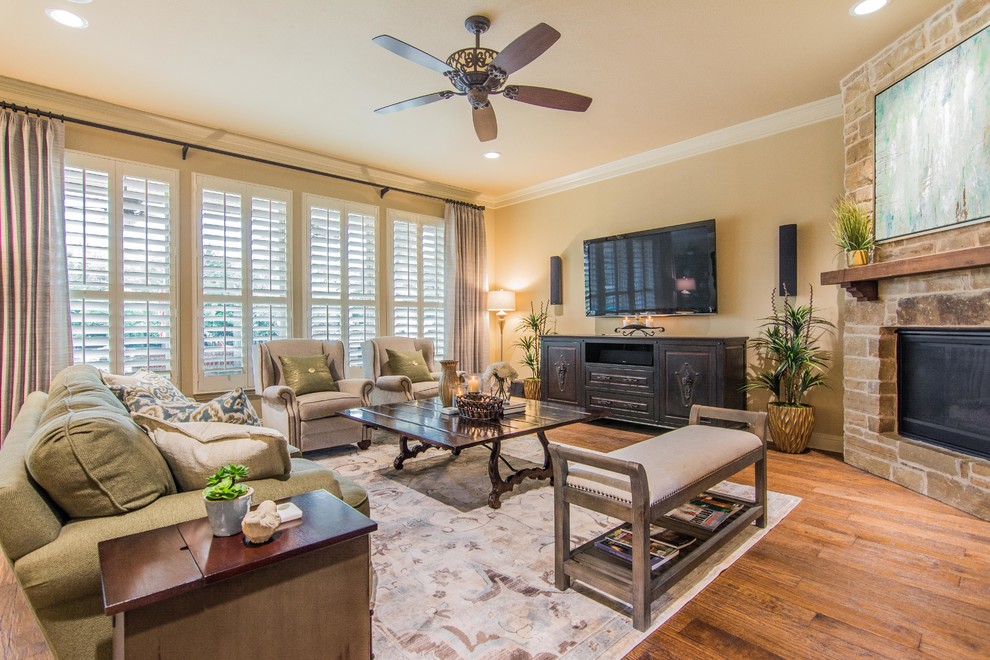
Midlothian Transitional Transformation
Before, the living room layout of this room blocked the fireplace, and the design was too dark and heavy for the homeowners tastes. Space planning a floor plan that enhanced the shape of the room and opening up the fireplace was key to the room’s best potential. Removing the heavy drapes and framing the windows with soft, soothing draperies also helped in brightening up the room. One of our favorite parts of the design was pulling out the homeowners’ old wing back recliners and giving them new life by re-upholstering them in a luscious ivory fabric.
Megan Kranz

bench for more sitting space