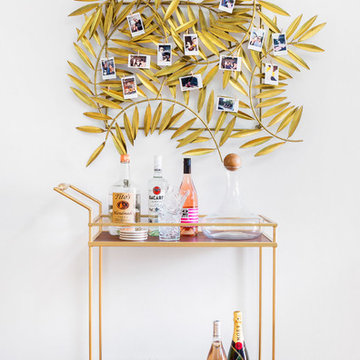Modern hemmabar, med mellanmörkt trägolv
Sortera efter:
Budget
Sortera efter:Populärt i dag
141 - 160 av 1 604 foton
Artikel 1 av 3
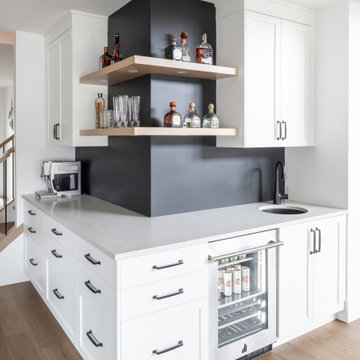
Given the clients’ fondness for entertaining, we incorporated a bar area and a dedicated coffee station in the kitchen. These new features complemented the overall design, making it functional and stylish for socializing.

Bar unit
Idéer för funkis linjära flerfärgat hemmabarer med vask, med en undermonterad diskho, gröna skåp, marmorbänkskiva, flerfärgad stänkskydd, stänkskydd i marmor, mellanmörkt trägolv och brunt golv
Idéer för funkis linjära flerfärgat hemmabarer med vask, med en undermonterad diskho, gröna skåp, marmorbänkskiva, flerfärgad stänkskydd, stänkskydd i marmor, mellanmörkt trägolv och brunt golv

Fantastic project, client, and builder. Could not be happier with this modern beach home. Love the combination of wood, white, and black with beautiful glass accents all throughout.
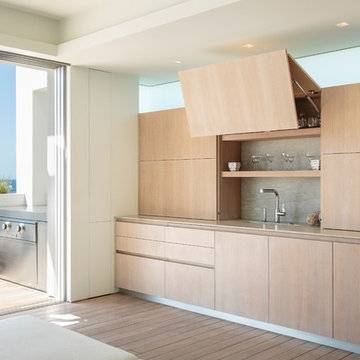
Exempel på en modern grå linjär grått hemmabar med vask, med en undermonterad diskho, släta luckor, skåp i ljust trä, grått stänkskydd, stänkskydd i sten, mellanmörkt trägolv och brunt golv
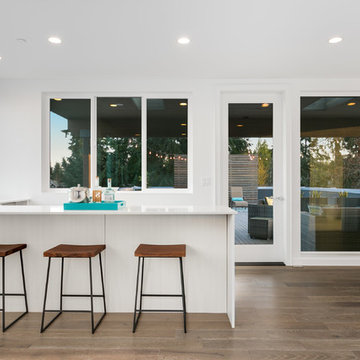
The third floor of this home is the part zone! The wet bar is conveniently located next to the access to the rooftop deck. The mix of indoor and outdoor lounge space, allows this area to be used for year-round entertainment.
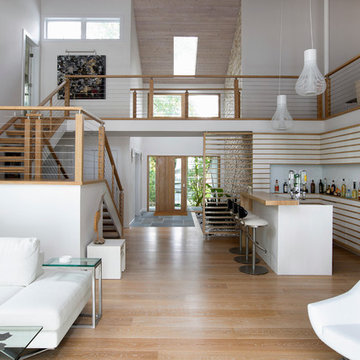
Modern inredning av en stor parallell hemmabar med stolar, med träbänkskiva och mellanmörkt trägolv

Home bar with polished Black Galaxy granite countertop, forest green lower cabinets and open shelving, and glass-faced redwood upper cabinets.
Foto på en funkis svarta linjär hemmabar, med skåp i shakerstil, gröna skåp, granitbänkskiva, vitt stänkskydd och mellanmörkt trägolv
Foto på en funkis svarta linjär hemmabar, med skåp i shakerstil, gröna skåp, granitbänkskiva, vitt stänkskydd och mellanmörkt trägolv
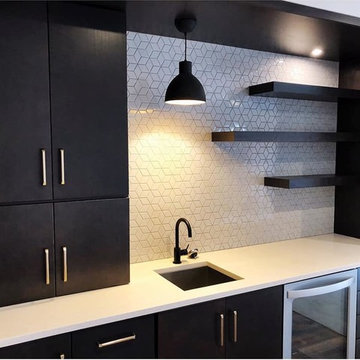
This basement bar has a lovely modern feel to it, with plenty of storage and a wine refrigerator. Check out the floating shelves and accent lighting!
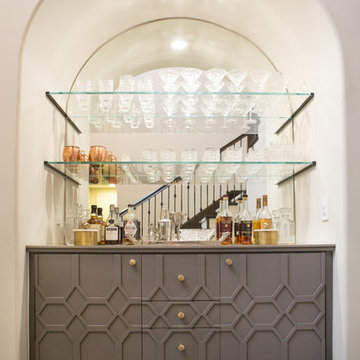
One of our favorite 2016 projects, this standard builder grade home got a truly custom look after bringing in our design team to help with original built-in designs for the bar and media cabinet. Changing up the standard light fixtures made a big POP and of course all the finishing details in the rugs, window treatments, artwork, furniture and accessories made this house feel like Home.
If you're looking for a current, chic and elegant home to call your own please give us a call!

Builder: Denali Custom Homes - Architectural Designer: Alexander Design Group - Interior Designer: Studio M Interiors - Photo: Spacecrafting Photography
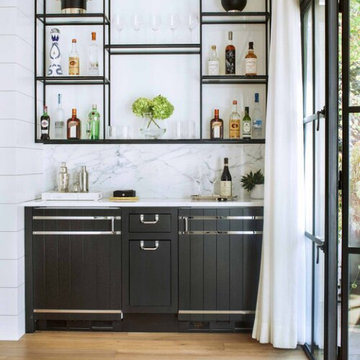
Our Aspen studio designed this beautiful home in the mountains to reflect the bright, beautiful, natural vibes outside – an excellent way to elevate the senses. We used a double-height, oak-paneled ceiling in the living room to create an expansive feeling. We also placed layers of Moroccan rugs, cozy textures of alpaca, mohair, and shearling by exceptional makers from around the US. In the kitchen and bar area, we went with the classic black and white combination to create a sophisticated ambience. We furnished the dining room with attractive blue chairs and artworks, and in the bedrooms, we maintained the bright, airy vibes by adding cozy beddings and accessories.
Joe McGuire Design is an Aspen and Boulder interior design firm bringing a uniquely holistic approach to home interiors since 2005.
For more about Joe McGuire Design, see here: https://www.joemcguiredesign.com/
To learn more about this project, see here:
https://www.joemcguiredesign.com/bleeker-street
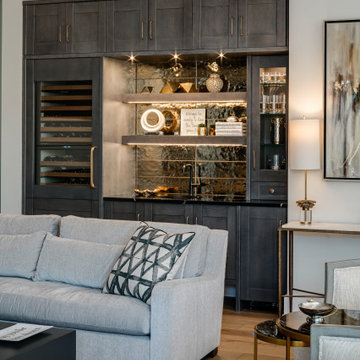
"This beautiful design started with a clean open slate and lots of design opportunities. The homeowner was looking for a large oversized spacious kitchen designed for easy meal prep for multiple cooks and room for entertaining a large oversized family.
The architect’s plans had a single island with large windows on both main walls. The one window overlooked the unattractive side of a neighbor’s house while the other was not large enough to see the beautiful large back yard. The kitchen entry location made the mudroom extremely small and left only a few design options for the kitchen layout. The almost 14’ high ceilings also gave lots of opportunities for a unique design, but care had to be taken to still make the space feel warm and cozy.
After drawing four design options, one was chosen that relocated the entry from the mudroom, making the mudroom a lot more accessible. A prep island across from the range and an entertaining island were included. The entertaining island included a beverage refrigerator for guests to congregate around and to help them stay out of the kitchen work areas. The small island appeared to be floating on legs and incorporates a sink and single dishwasher drawer for easy clean up of pots and pans.
The end result was a stunning spacious room for this large extended family to enjoy."
- Drury Design
Features cabinetry from Rutt
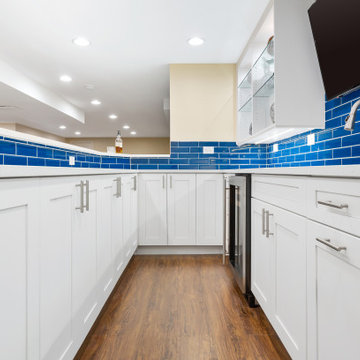
A wet bar, gym, theater, and a full luxury bathroom — this Barrington, IL basement adds great utility and value to the home.
Project designed by Skokie renovation firm, Chi Renovation & Design - general contractors, kitchen and bath remodelers, and design & build company. They serve the Chicago area, and its surrounding suburbs, with an emphasis on the North Side and North Shore. You'll find their work from the Loop through Lincoln Park, Skokie, Evanston, Wilmette, and all the way up to Lake Forest.
For more about Chi Renovation & Design, click here: https://www.chirenovation.com/
To learn more about this project, click here: https://www.chirenovation.com/galleries/basement-renovations-living-attics/#barrington-basement-remodel-bar-theater-gym
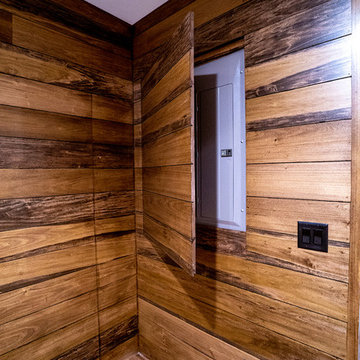
Inspiration för mellanstora moderna l-formade vitt hemmabarer med stolar, med en undermonterad diskho, skåp i shakerstil, grå skåp, bänkskiva i kvarts, brunt stänkskydd, stänkskydd i trä, mellanmörkt trägolv och brunt golv
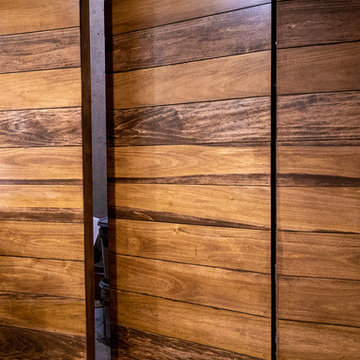
Idéer för mellanstora funkis l-formade vitt hemmabarer med stolar, med en undermonterad diskho, skåp i shakerstil, grå skåp, bänkskiva i kvarts, brunt stänkskydd, stänkskydd i trä, mellanmörkt trägolv och brunt golv
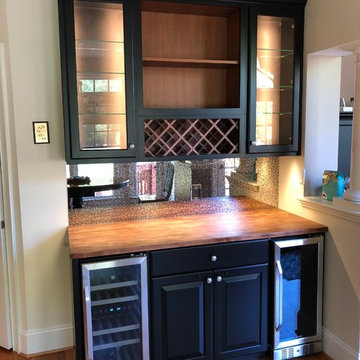
Inspiration för små moderna linjära brunt hemmabarer med vask, med luckor med glaspanel, svarta skåp, spegel som stänkskydd, mellanmörkt trägolv och brunt golv

Photos by Dana Hoff
Exempel på en mellanstor modern grå parallell grått hemmabar med stolar, med en undermonterad diskho, släta luckor, skåp i mellenmörkt trä, bänkskiva i onyx, beige stänkskydd, stänkskydd i stenkakel, mellanmörkt trägolv och brunt golv
Exempel på en mellanstor modern grå parallell grått hemmabar med stolar, med en undermonterad diskho, släta luckor, skåp i mellenmörkt trä, bänkskiva i onyx, beige stänkskydd, stänkskydd i stenkakel, mellanmörkt trägolv och brunt golv

Nestled in the heart of Los Angeles, just south of Beverly Hills, this two story (with basement) contemporary gem boasts large ipe eaves and other wood details, warming the interior and exterior design. The rear indoor-outdoor flow is perfection. An exceptional entertaining oasis in the middle of the city. Photo by Lynn Abesera
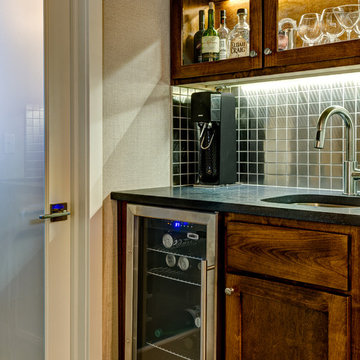
Foto på en liten funkis linjär hemmabar med vask, med en undermonterad diskho, skåp i shakerstil, skåp i mellenmörkt trä, bänkskiva i täljsten, stänkskydd i metallkakel och mellanmörkt trägolv
Modern hemmabar, med mellanmörkt trägolv
8
