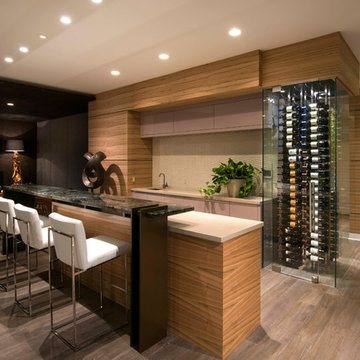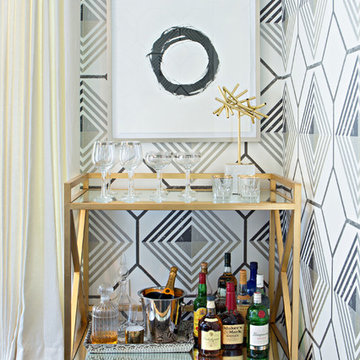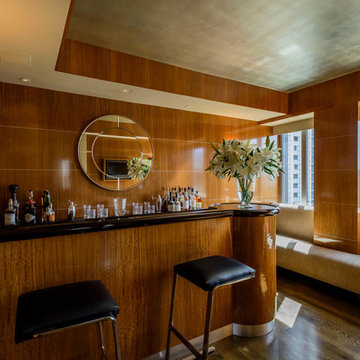Modern hemmabar, med mörkt trägolv
Sortera efter:
Budget
Sortera efter:Populärt i dag
41 - 60 av 1 154 foton
Artikel 1 av 3
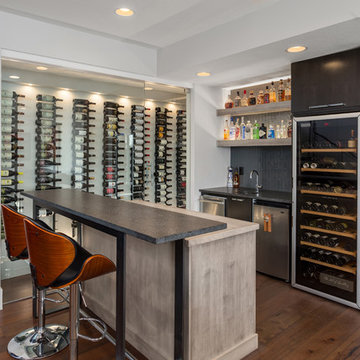
Foto på en funkis svarta parallell hemmabar med vask, med en undermonterad diskho, grå skåp, svart stänkskydd, mörkt trägolv och brunt golv
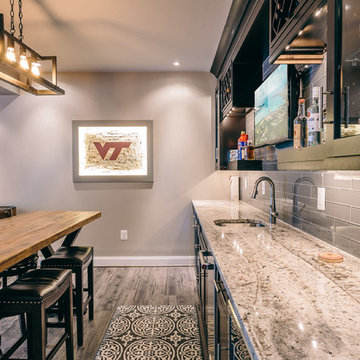
Idéer för funkis linjära hemmabarer med vask, med en undermonterad diskho, skåp i shakerstil, svarta skåp, granitbänkskiva, grått stänkskydd, stänkskydd i tunnelbanekakel, mörkt trägolv och brunt golv
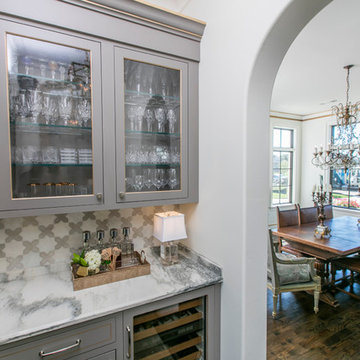
Idéer för att renovera en liten funkis linjär hemmabar med vask, med skåp i shakerstil, grå skåp, marmorbänkskiva, grått stänkskydd, stänkskydd i sten och mörkt trägolv
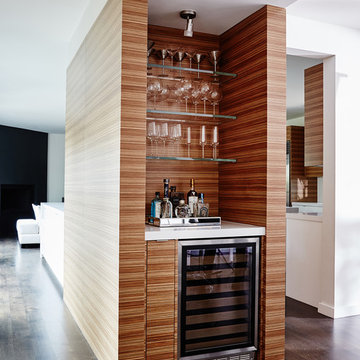
This forever home, perfect for entertaining and designed with a place for everything, is a contemporary residence that exudes warmth, functional style, and lifestyle personalization for a family of five. Our busy lawyer couple, with three close-knit children, had recently purchased a home that was modern on the outside, but dated on the inside. They loved the feel, but knew it needed a major overhaul. Being incredibly busy and having never taken on a renovation of this scale, they knew they needed help to make this space their own. Upon a previous client referral, they called on Pulp to make their dreams a reality. Then ensued a down to the studs renovation, moving walls and some stairs, resulting in dramatic results. Beth and Carolina layered in warmth and style throughout, striking a hard-to-achieve balance of livable and contemporary. The result is a well-lived in and stylish home designed for every member of the family, where memories are made daily.
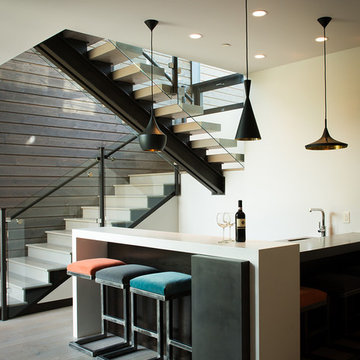
Whitney Kamman Photography
Exempel på en modern l-formad hemmabar med stolar, med mörkt trägolv
Exempel på en modern l-formad hemmabar med stolar, med mörkt trägolv
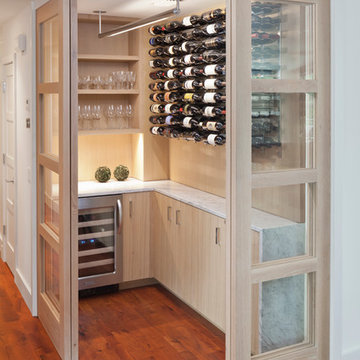
Andrea Calo
Idéer för en modern l-formad hemmabar, med släta luckor, skåp i ljust trä och mörkt trägolv
Idéer för en modern l-formad hemmabar, med släta luckor, skåp i ljust trä och mörkt trägolv
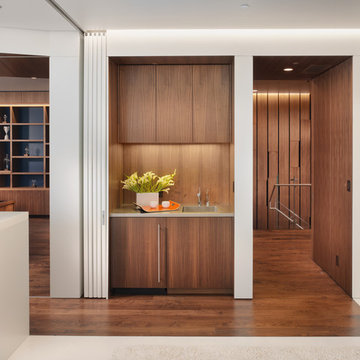
An interior build-out of a two-level penthouse unit in a prestigious downtown highrise. The design emphasizes the continuity of space for a loft-like environment. Sliding doors transform the unit into discrete rooms as needed. The material palette reinforces this spatial flow: white concrete floors, touch-latch cabinetry, slip-matched walnut paneling and powder-coated steel counters. Whole-house lighting, audio, video and shade controls are all controllable from an iPhone, Collaboration: Joel Sanders Architect, New York. Photographer: Rien van Rijthoven

We created this moody custom built in bar area for our clients in the M streets. We contrasted the dark blue with a dark walnut wood stain counter top and shelves. Added the finishing touches by add a textured grasscloth wallpaper and shelf lights

A decidedly modern, no-nonsense vibe permeates this 2018 kitchen remodel in Huntington Woods. Sleek gray and white cabinets feature flush mounted pulls reminiscent of filing cabinets. Hardworking Viking appliances and an industrial looking citrus juicer stand ready to get things done. Minimalist bar stools tuck neatly away beneath the extended island countertop. The one-handled, high arc faucet with gourmet spray joins an under-mount sink in front of an unadorned new picture window. Contemporary French doors by Weather Shield flank either side of the sink to create a calming sense of symmetry and balance.
A second glance reveals understated touches that soften the edges of the kitchen to make it inviting and comfortable. Etched glass doors grace the upper cabinets in the side pantry. The stainless steel backsplashes wear a subtle, circular rubbed sheen. A trio of delicately bent glass pendants reminiscent of glowing Asian paper lanterns hover serenely above the length of the island's waterfalled countertop. The quartzite countertops themselves appear soft, almost like translucent origami paper that has been lovingly folded, refolded, and smoothed back out. The countertop edges are mitered and gently square to cascade to the floor with a graceful waterfall effect down to the walnut floors.
The initial room design included a walk-in pantry, which during construction was transformed into an open wine bar with finished cabinetry. The square stepped ceiling detail symmetrically positioned over the island is the pleasing result of dropping the ceiling by two inches to conceal an original dropped beam. The finished design honors the spirit of the home's original design while ushering it graciously into the present day.

Carl Eschenburg
Idéer för små funkis linjära hemmabarer med vask, med en nedsänkt diskho, släta luckor, skåp i mörkt trä, bänkskiva i koppar, vitt stänkskydd, stänkskydd i porslinskakel, mörkt trägolv och brunt golv
Idéer för små funkis linjära hemmabarer med vask, med en nedsänkt diskho, släta luckor, skåp i mörkt trä, bänkskiva i koppar, vitt stänkskydd, stänkskydd i porslinskakel, mörkt trägolv och brunt golv
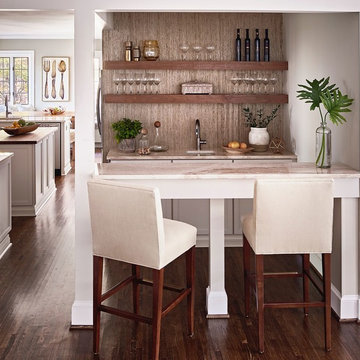
Kitchen Renovation & Wet Bar design
Idéer för små funkis linjära hemmabarer med vask, med en undermonterad diskho, skåp i mellenmörkt trä, beige stänkskydd, mörkt trägolv, brunt golv och luckor med infälld panel
Idéer för små funkis linjära hemmabarer med vask, med en undermonterad diskho, skåp i mellenmörkt trä, beige stänkskydd, mörkt trägolv, brunt golv och luckor med infälld panel

Idéer för små funkis linjära hemmabarer med vask, med en undermonterad diskho, släta luckor, grå skåp, bänkskiva i kvarts, vitt stänkskydd, stänkskydd i sten och mörkt trägolv
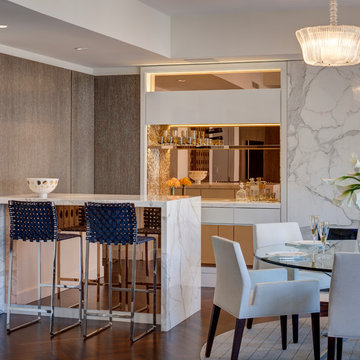
Inspiration för en liten funkis hemmabar med stolar, med släta luckor, spegel som stänkskydd, mörkt trägolv och vita skåp
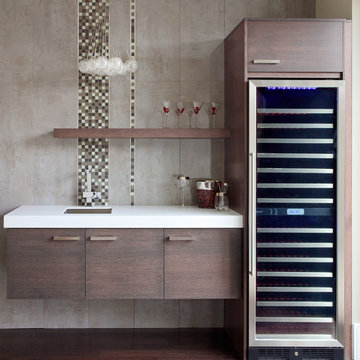
(Gary Beale) This bar area features horizontal grain rift cut White Oak cabinetry with a built in full height wine fridge and a floating shelf above the sink.

Photo by Gieves Anderson
Inspiration för moderna linjära hemmabarer med vask, med skåp i shakerstil, svarta skåp, stänkskydd i tunnelbanekakel, mörkt trägolv och svart golv
Inspiration för moderna linjära hemmabarer med vask, med skåp i shakerstil, svarta skåp, stänkskydd i tunnelbanekakel, mörkt trägolv och svart golv

Here you can see the corner of the custom thermally broken steel wine cellar on the far left.
Foto på en liten funkis bruna parallell hemmabar med stolar, med träbänkskiva, grått stänkskydd, mörkt trägolv och brunt golv
Foto på en liten funkis bruna parallell hemmabar med stolar, med träbänkskiva, grått stänkskydd, mörkt trägolv och brunt golv
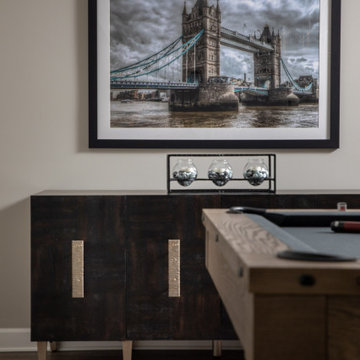
Our Atlanta studio renovated several rooms in this home with design highlights like statement mirrors, edgy lights, functional furnishing, and warm neutrals.
---
Project designed by Atlanta interior design firm, VRA Interiors. They serve the entire Atlanta metropolitan area including Buckhead, Dunwoody, Sandy Springs, Cobb County, and North Fulton County.
For more about VRA Interior Design, click here: https://www.vrainteriors.com/
Modern hemmabar, med mörkt trägolv
3
