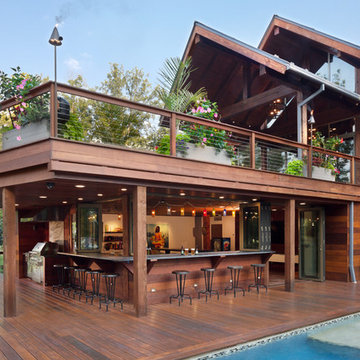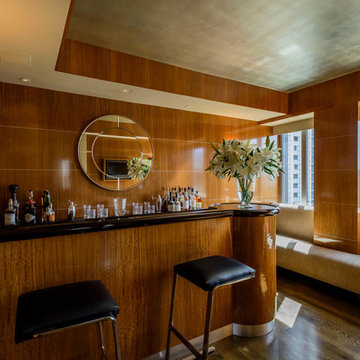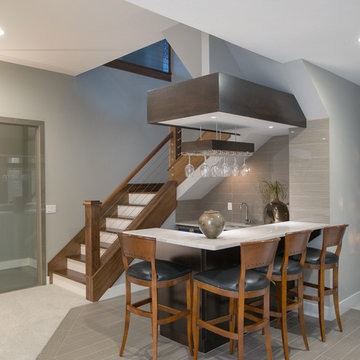Modern hemmabar med stolar
Sortera efter:
Budget
Sortera efter:Populärt i dag
1 - 20 av 3 025 foton
Artikel 1 av 3

This basement pub really makes a stunning statement with the dark stone bar, quartz countertops and plenty of shelving to showcase your favorite spirits and wines.

Modern inredning av en parallell hemmabar med stolar, med släta luckor, beige skåp, träbänkskiva, betonggolv och grått golv

Luxurious high-rise living in Miami
Interior Design: Renata Pfuner
Pfunerdesign.com
Renata Pfuner Design
Idéer för stora funkis parallella hemmabarer med stolar, med vita skåp, vitt golv och släta luckor
Idéer för stora funkis parallella hemmabarer med stolar, med vita skåp, vitt golv och släta luckor
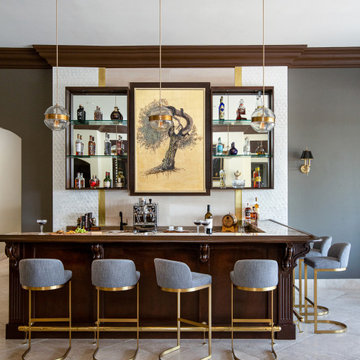
What once was a great room lacking purpose and meaning is now a redefined environment fit for fun conversation and entertaining. With a blank canvas, a single piece of art was used to serve as the inspirational driver for this bar design.
A wall bump-out was incorporated to anchor the entire bar within the massive great room. Symmetrical balance was formed by use of mirrored open shelves flanking the central piece of artwork. Layers of subtle wall textures from the mother of pearl wallcovering to the washed porcelain tile offer dimension. The rich wooden tones of the millwork highlight the touch of ornamentation and not only contrast against the translucent appearance of the natural quartzite counter but ground the overall design amongst the existing travertine floor.
To further compliment the lustrous tones from the art piece, hints of brass and gold are seen in the pendants, bar stool bases and the metal detail intersecting the wall shelves. A deep sage accent wall is introduced to further accentuate the space and create a moodier vibe.
Sophistication paired with intriguing elements breathe new life into this transformed great room space.

The owners requested a Private Resort that catered to their love for entertaining friends and family, a place where 2 people would feel just as comfortable as 42. Located on the western edge of a Wisconsin lake, the site provides a range of natural ecosystems from forest to prairie to water, allowing the building to have a more complex relationship with the lake - not merely creating large unencumbered views in that direction. The gently sloping site to the lake is atypical in many ways to most lakeside lots - as its main trajectory is not directly to the lake views - allowing for focus to be pushed in other directions such as a courtyard and into a nearby forest.
The biggest challenge was accommodating the large scale gathering spaces, while not overwhelming the natural setting with a single massive structure. Our solution was found in breaking down the scale of the project into digestible pieces and organizing them in a Camp-like collection of elements:
- Main Lodge: Providing the proper entry to the Camp and a Mess Hall
- Bunk House: A communal sleeping area and social space.
- Party Barn: An entertainment facility that opens directly on to a swimming pool & outdoor room.
- Guest Cottages: A series of smaller guest quarters.
- Private Quarters: The owners private space that directly links to the Main Lodge.
These elements are joined by a series green roof connectors, that merge with the landscape and allow the out buildings to retain their own identity. This Camp feel was further magnified through the materiality - specifically the use of Doug Fir, creating a modern Northwoods setting that is warm and inviting. The use of local limestone and poured concrete walls ground the buildings to the sloping site and serve as a cradle for the wood volumes that rest gently on them. The connections between these materials provided an opportunity to add a delicate reading to the spaces and re-enforce the camp aesthetic.
The oscillation between large communal spaces and private, intimate zones is explored on the interior and in the outdoor rooms. From the large courtyard to the private balcony - accommodating a variety of opportunities to engage the landscape was at the heart of the concept.
Overview
Chenequa, WI
Size
Total Finished Area: 9,543 sf
Completion Date
May 2013
Services
Architecture, Landscape Architecture, Interior Design

Idéer för en modern vita u-formad hemmabar med stolar, med släta luckor, skåp i mellenmörkt trä, vitt stänkskydd, stänkskydd i sten, ljust trägolv och beiget golv

Fully integrated Signature Estate featuring Creston controls and Crestron panelized lighting, and Crestron motorized shades and draperies, whole-house audio and video, HVAC, voice and video communication atboth both the front door and gate. Modern, warm, and clean-line design, with total custom details and finishes. The front includes a serene and impressive atrium foyer with two-story floor to ceiling glass walls and multi-level fire/water fountains on either side of the grand bronze aluminum pivot entry door. Elegant extra-large 47'' imported white porcelain tile runs seamlessly to the rear exterior pool deck, and a dark stained oak wood is found on the stairway treads and second floor. The great room has an incredible Neolith onyx wall and see-through linear gas fireplace and is appointed perfectly for views of the zero edge pool and waterway.
The club room features a bar and wine featuring a cable wine racking system, comprised of cables made from the finest grade of stainless steel that makes it look as though the wine is floating on air. A center spine stainless steel staircase has a smoked glass railing and wood handrail.

Inredning av en modern stor flerfärgade l-formad flerfärgat hemmabar med stolar, med en undermonterad diskho, granitbänkskiva, flerfärgad stänkskydd, stänkskydd i sten, mellanmörkt trägolv och brunt golv

Exempel på en mellanstor modern l-formad hemmabar med stolar, med en undermonterad diskho, släta luckor, bruna skåp, brunt stänkskydd, stänkskydd i trä och beiget golv
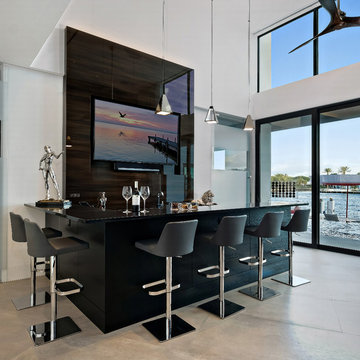
Photography: Ron Rosenzweig
Architecture: Affiniti Architects
Builder: National Custom Homes
Foto på en funkis svarta l-formad hemmabar med stolar, med svarta skåp, brunt stänkskydd och beiget golv
Foto på en funkis svarta l-formad hemmabar med stolar, med svarta skåp, brunt stänkskydd och beiget golv
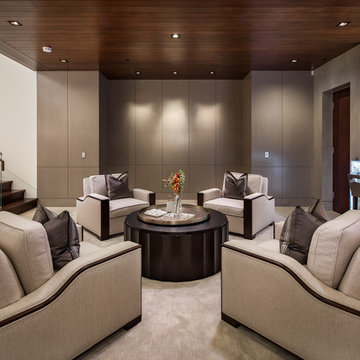
Modern inredning av en l-formad hemmabar med stolar, med öppna hyllor, skåp i mörkt trä, bänkskiva i onyx, betonggolv och beiget golv

Andy Mamott
Idéer för att renovera en funkis grå parallell grått hemmabar med stolar, med luckor med glaspanel, svarta skåp, bänkskiva i betong, grått stänkskydd, stänkskydd i stenkakel, mörkt trägolv och grått golv
Idéer för att renovera en funkis grå parallell grått hemmabar med stolar, med luckor med glaspanel, svarta skåp, bänkskiva i betong, grått stänkskydd, stänkskydd i stenkakel, mörkt trägolv och grått golv
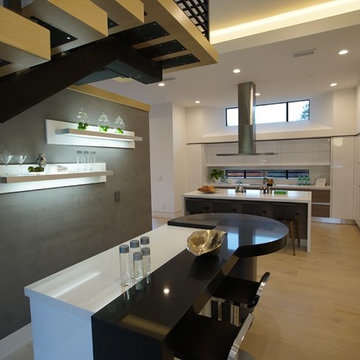
Inredning av en modern mellanstor linjär hemmabar med stolar, med vita skåp, bänkskiva i kvarts och ljust trägolv
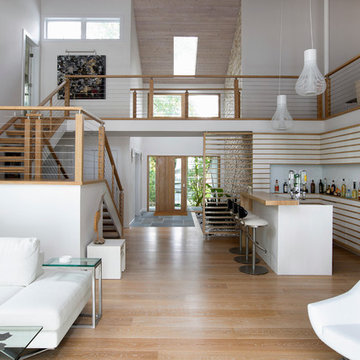
Modern inredning av en stor parallell hemmabar med stolar, med träbänkskiva och mellanmörkt trägolv
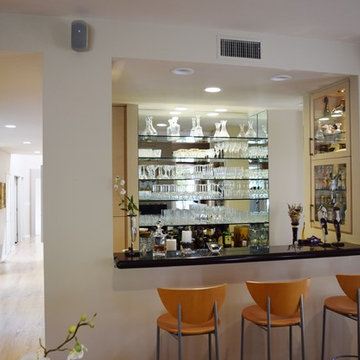
Looking into the home bar.
photo by Richard Rothenberg
Modern inredning av en mellanstor parallell hemmabar med stolar, med luckor med glaspanel, granitbänkskiva, en undermonterad diskho, beige skåp och ljust trägolv
Modern inredning av en mellanstor parallell hemmabar med stolar, med luckor med glaspanel, granitbänkskiva, en undermonterad diskho, beige skåp och ljust trägolv
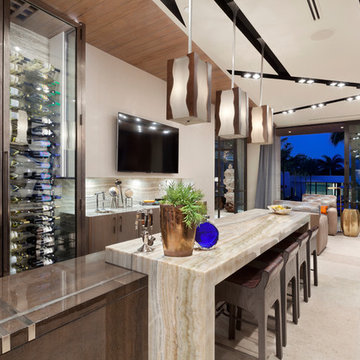
Idéer för funkis hemmabarer med stolar, med släta luckor, skåp i mörkt trä och beige stänkskydd

Gary Campbell- Photography,
DeJong Designs Ltd- Architect,
Nam Dang Mitchell- Interior Design
Inredning av en modern mellanstor linjär hemmabar med stolar, med en undermonterad diskho, släta luckor, skåp i mörkt trä, granitbänkskiva, beige stänkskydd, stänkskydd i keramik och mellanmörkt trägolv
Inredning av en modern mellanstor linjär hemmabar med stolar, med en undermonterad diskho, släta luckor, skåp i mörkt trä, granitbänkskiva, beige stänkskydd, stänkskydd i keramik och mellanmörkt trägolv
Modern hemmabar med stolar
1
