Modern hemmabar
Sortera efter:
Budget
Sortera efter:Populärt i dag
41 - 60 av 727 foton
Artikel 1 av 3
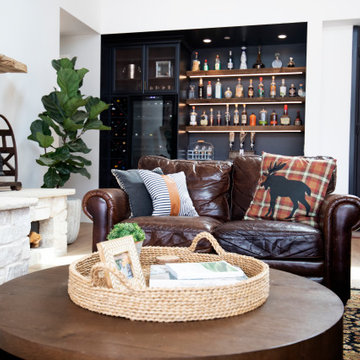
An alcove becomes a moody bar scene drenched in a deep rich black paint, black stone countertops, accented with warm wood floating shelves and copper antique mesh. Under shelf lighting illuminates the display area on the shelves and extra bottles are stored neatly in the custom diagonal open shelving rack to the side of the wine fridge.

This new construction features a modern design and all the amenities you need for comfortable living. The white marble island in the kitchen is a standout feature, perfect for entertaining guests or enjoying a quiet morning breakfast. The white cabinets and wood flooring also add a touch of warmth and sophistication. And let's not forget about the white marble walls in the kitchen- they bring a sleek and cohesive look to the space. This home is perfect for anyone looking for a modern and stylish living space.
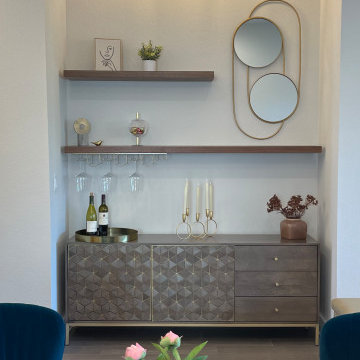
Turned the awkward indented space into a beautiful bar area. This is a bar area to make make mixed drinks or pour a glass of wine to kick back and relax after a long day.
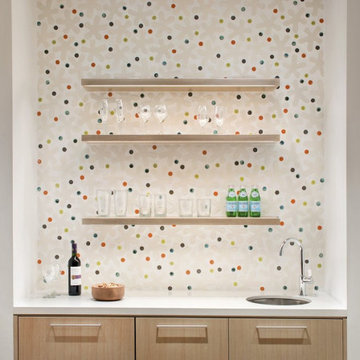
Aptly titled Artist Haven, our Aspen studio designed this private home in Aspen's West End for an artist-client who expresses the concept of "less is more." In this extensive remodel, we created a serene, organic foyer to welcome our clients home. We went with soft neutral palettes and cozy furnishings. A wool felt area rug and textural pillows make the bright open space feel warm and cozy. The floor tile turned out beautifully and is low maintenance as well. We used the high ceilings to add statement lighting to create visual interest. Colorful accent furniture and beautiful decor elements make this truly an artist's retreat.
---
Joe McGuire Design is an Aspen and Boulder interior design firm bringing a uniquely holistic approach to home interiors since 2005.
For more about Joe McGuire Design, see here: https://www.joemcguiredesign.com/
To learn more about this project, see here:
https://www.joemcguiredesign.com/artists-haven
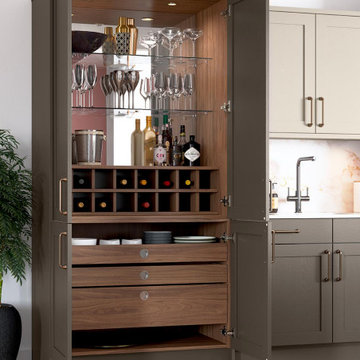
The all in one cocktail cabinet! Here are a few key points!
1. External Colour of Unit available in 40 variations/effects.
2. Internal Colour available in 11 variations including a wood grain.
3. Rear of cabinet available in plain and mirror effect.
4. Optional spotlights available.
5. Soft close drawers and hinges as standard.
6. 10 year guarantee
7. Easy assembly.
8. Optional wine rack
widths upto 1.2m wide!
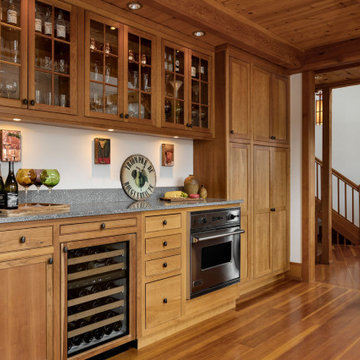
Project designed by Franconia interior designer Randy Trainor. She also serves the New Hampshire Ski Country, Lake Regions and Coast, including Lincoln, North Conway, and Bartlett.
For more about Randy Trainor, click here: https://crtinteriors.com/
To learn more about this project, click here: https://crtinteriors.com/mt-washington-ski-house/

Foto på en liten funkis vita linjär hemmabar, med skåp i shakerstil, skåp i mörkt trä, bänkskiva i kvartsit, spegel som stänkskydd, ljust trägolv och brunt golv

Inredning av en modern liten flerfärgade linjär flerfärgat hemmabar, med släta luckor, skåp i ljust trä, marmorbänkskiva, vitt stänkskydd, stänkskydd i marmor, ljust trägolv och brunt golv

A spare room transforms into an office and wine storage/bar. The textured material gives the space a rustic modern style that reflects the mountain rang living lifestyle. The style is carried out from the bar to the office desk and the custom cabinets showcase the wine collection and decor while hiding the clutter.

A truly special property located in a sought after Toronto neighbourhood, this large family home renovation sought to retain the charm and history of the house in a contemporary way. The full scale underpin and large rear addition served to bring in natural light and expand the possibilities of the spaces. A vaulted third floor contains the master bedroom and bathroom with a cozy library/lounge that walks out to the third floor deck - revealing views of the downtown skyline. A soft inviting palate permeates the home but is juxtaposed with punches of colour, pattern and texture. The interior design playfully combines original parts of the home with vintage elements as well as glass and steel and millwork to divide spaces for working, relaxing and entertaining. An enormous sliding glass door opens the main floor to the sprawling rear deck and pool/hot tub area seamlessly. Across the lawn - the garage clad with reclaimed barnboard from the old structure has been newly build and fully rough-in for a potential future laneway house.

Bild på en liten funkis svarta linjär svart hemmabar, med skåp i mellenmörkt trä, marmorbänkskiva, beige stänkskydd, ljust trägolv och brunt golv
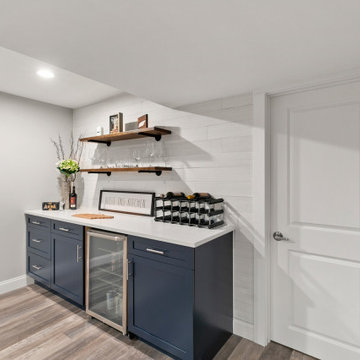
Inspiration för små moderna linjära vitt hemmabarer, med skåp i shakerstil, blå skåp, bänkskiva i kvarts, vitt stänkskydd, mellanmörkt trägolv och brunt golv

As you enter the home, past the spunky powder bath you are greeted by this chic mini-bar.
Modern inredning av en liten svarta linjär svart hemmabar, med släta luckor, vita skåp, bänkskiva i kvarts, klinkergolv i porslin och grått golv
Modern inredning av en liten svarta linjär svart hemmabar, med släta luckor, vita skåp, bänkskiva i kvarts, klinkergolv i porslin och grått golv
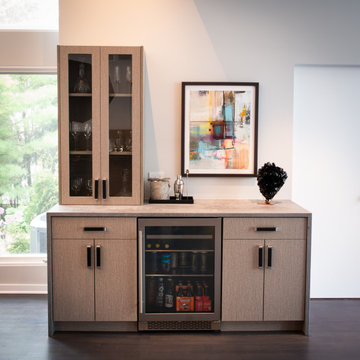
Bild på en mellanstor funkis grå linjär grått hemmabar, med släta luckor, bruna skåp, bänkskiva i betong, mörkt trägolv och brunt golv

I designed a custom bar with a wine fridge, base cabinets, waterfall counterop and floating shelves above. The floating shelves were to display the beautiful collection of bottles the home owners had. To make a feature wall, as an an alternative to the intertia, expense and dust associated with tile, I used wallpaper. Fear not, its vynil and can take some water damage, one quick qipe and done. We stayed on budget by using Ikea cabinets with custom cabinet fronts from semihandmade. In the foyer beyond, we added floor to ceiling storage and a surface that they use as a foyer console table.

Exempel på en mellanstor modern grå linjär grått hemmabar, med släta luckor, vita skåp, bänkskiva i kvarts, grönt stänkskydd, stänkskydd i mosaik och mellanmörkt trägolv
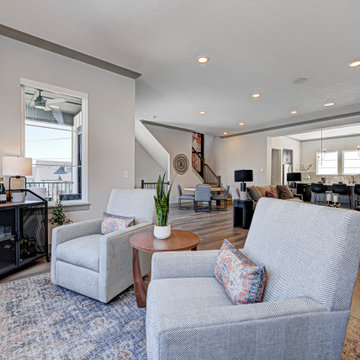
Explore urban luxury living in this new build along the scenic Midland Trace Trail, featuring modern industrial design, high-end finishes, and breathtaking views.
Nestled in comfort, this lounge area beckons with cozy armchairs, offering a serene retreat to unwind while admiring the picturesque views.
Project completed by Wendy Langston's Everything Home interior design firm, which serves Carmel, Zionsville, Fishers, Westfield, Noblesville, and Indianapolis.
For more about Everything Home, see here: https://everythinghomedesigns.com/
To learn more about this project, see here:
https://everythinghomedesigns.com/portfolio/midland-south-luxury-townhome-westfield/

To create the dry bar area that our clients wanted, Progressive Design Build removed the ceiling height drywall built-ins and replaced it with a large entertainment nook and separate dry bar nook. Bringing cohesion to the open living room and kitchen area, the new dry bar was designed using the same materials as the kitchen, which included a large bank of white Dura Supreme cabinets, a Calacutta Clara quartz countertop, and Morel wood-stained floating shelves.

Foto på en stor funkis vita linjär hemmabar, med släta luckor, svarta skåp, bänkskiva i kvartsit, grått stänkskydd, ljust trägolv och beiget golv

Idéer för funkis linjära vitt hemmabarer, med skåp i shakerstil, vita skåp, bänkskiva i kvarts, vitt stänkskydd, stänkskydd i keramik och vinylgolv
Modern hemmabar
3