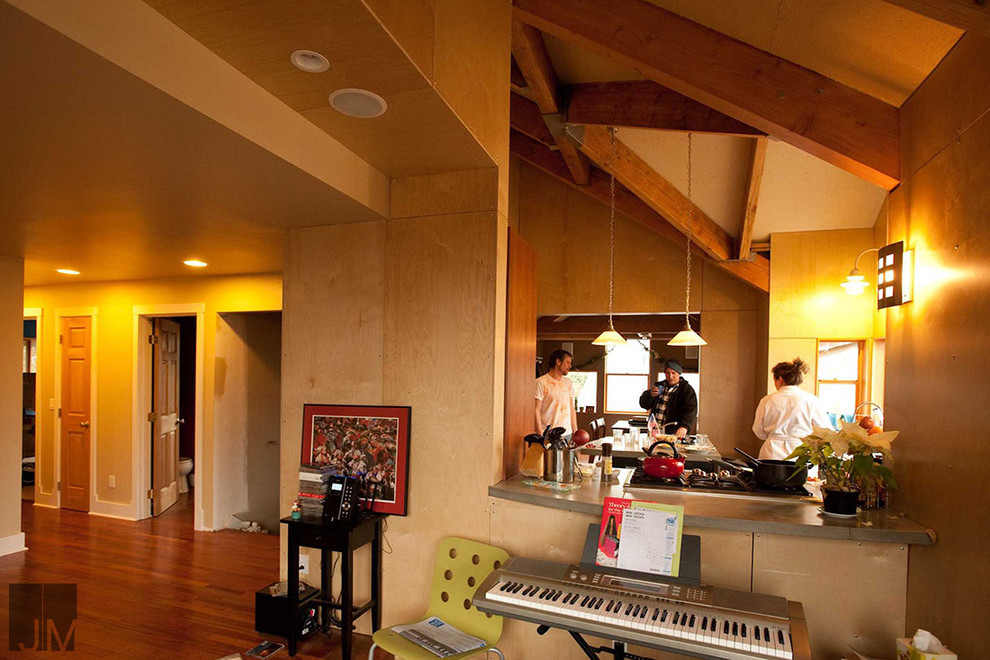
Murphy Residence
The Murphy Residence project is a 3,000 SF remodel of a 1950’s home in west Seattle. Remodel was done in two phrases. The first phase included lifting the main floor 19” to allow more headroom in the basement. The second phase included completely rebuilding the main floor and adding a second floor concealed in the attic space. Interiors include exposed roof structure and Structural Insulated Panels (SIPS).
