Mycket stor bruna hemmabar
Sortera efter:
Budget
Sortera efter:Populärt i dag
1 - 20 av 50 foton
Artikel 1 av 3

The owners requested a Private Resort that catered to their love for entertaining friends and family, a place where 2 people would feel just as comfortable as 42. Located on the western edge of a Wisconsin lake, the site provides a range of natural ecosystems from forest to prairie to water, allowing the building to have a more complex relationship with the lake - not merely creating large unencumbered views in that direction. The gently sloping site to the lake is atypical in many ways to most lakeside lots - as its main trajectory is not directly to the lake views - allowing for focus to be pushed in other directions such as a courtyard and into a nearby forest.
The biggest challenge was accommodating the large scale gathering spaces, while not overwhelming the natural setting with a single massive structure. Our solution was found in breaking down the scale of the project into digestible pieces and organizing them in a Camp-like collection of elements:
- Main Lodge: Providing the proper entry to the Camp and a Mess Hall
- Bunk House: A communal sleeping area and social space.
- Party Barn: An entertainment facility that opens directly on to a swimming pool & outdoor room.
- Guest Cottages: A series of smaller guest quarters.
- Private Quarters: The owners private space that directly links to the Main Lodge.
These elements are joined by a series green roof connectors, that merge with the landscape and allow the out buildings to retain their own identity. This Camp feel was further magnified through the materiality - specifically the use of Doug Fir, creating a modern Northwoods setting that is warm and inviting. The use of local limestone and poured concrete walls ground the buildings to the sloping site and serve as a cradle for the wood volumes that rest gently on them. The connections between these materials provided an opportunity to add a delicate reading to the spaces and re-enforce the camp aesthetic.
The oscillation between large communal spaces and private, intimate zones is explored on the interior and in the outdoor rooms. From the large courtyard to the private balcony - accommodating a variety of opportunities to engage the landscape was at the heart of the concept.
Overview
Chenequa, WI
Size
Total Finished Area: 9,543 sf
Completion Date
May 2013
Services
Architecture, Landscape Architecture, Interior Design

sam gray photography, MDK Design Associates
Idéer för att renovera en mycket stor medelhavsstil bruna u-formad brunt hemmabar med stolar, med en undermonterad diskho, luckor med infälld panel, skåp i mörkt trä, träbänkskiva, spegel som stänkskydd och skiffergolv
Idéer för att renovera en mycket stor medelhavsstil bruna u-formad brunt hemmabar med stolar, med en undermonterad diskho, luckor med infälld panel, skåp i mörkt trä, träbänkskiva, spegel som stänkskydd och skiffergolv

Joshua Caldwell
Inredning av en rustik mycket stor bruna u-formad brunt hemmabar med vask, med en nedsänkt diskho, luckor med infälld panel, skåp i mellenmörkt trä, brunt stänkskydd, stänkskydd i trä och grått golv
Inredning av en rustik mycket stor bruna u-formad brunt hemmabar med vask, med en nedsänkt diskho, luckor med infälld panel, skåp i mellenmörkt trä, brunt stänkskydd, stänkskydd i trä och grått golv

An award-winning, custom wood bar juxtaposes sleek glass modern backlit shelving.
Exempel på en mycket stor modern bruna parallell brunt hemmabar med stolar, med öppna hyllor, träbänkskiva, vitt stänkskydd, glaspanel som stänkskydd och grått golv
Exempel på en mycket stor modern bruna parallell brunt hemmabar med stolar, med öppna hyllor, träbänkskiva, vitt stänkskydd, glaspanel som stänkskydd och grått golv

Before, the kitchen was clustered into one corner and wasted a lot of space. We re-arranged everything to create this more linear layout, creating significantly more storage and a much more functional layout. We removed all the travertine flooring throughout the entrance and in the kitchen and installed new porcelain tile flooring that matched the new color palette.
As artists themselves, our clients brought in very creative, hand selected pieces and incorporated their love for flying by adding airplane elements into the design that you see throguhout.
For the cabinetry, they selected an espresso color for the perimeter that goes all the way to the 10' high ceilings along with marble quartz countertops. We incorporated lift up appliance garage systems, utensil pull outs, roll out shelving and pull out trash for ease of use and organization. The 12' island has grey painted cabinetry with tons of storage, seating and tying back in the espresso cabinetry with the legs and decorative island end cap along with "chicken feeder" pendants they created. The range wall is the biggest focal point with the accent tile our clients found that is meant to duplicate the look of vintage metal pressed ceilings, along with a gorgeous Italian range, pot filler and fun blue accent tile.
When re-arranging the kitchen and removing walls, we added a custom stained French door that allows them to close off the other living areas on that side of the house. There was this unused space in that corner, that now became a fun coffee bar station with stained turquoise cabinetry, butcher block counter for added warmth and the fun accent tile backsplash our clients found. We white-washed the fireplace to have it blend more in with the new color palette and our clients re-incorporated their wood feature wall that was in a previous home and each piece was hand selected.
Everything came together in such a fun, creative way that really shows their personality and character.
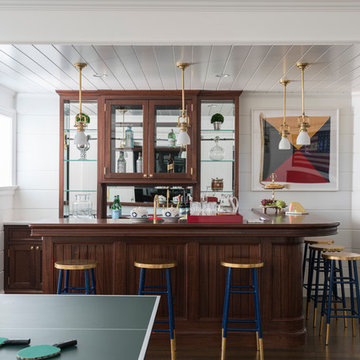
Set against the shiplap paneling of the recreation room walls, an L-shaped rift-sawn mahogany wet bar curves statuesquely into the hall accommodating a resort-like service station between the counter and glass-and-mirror-shelved hutch that any mixologist could get behind.
James Merrell Photography

This beautiful bar was built to give you the full feel of a bar or restaurant. Built with all walnut wood products this piece brings a beauty to your home that you never had before!
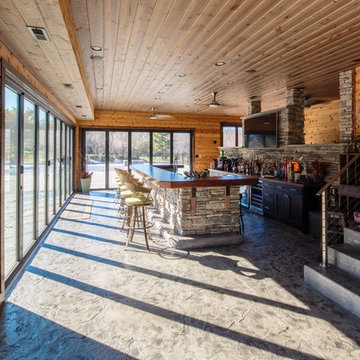
Shilling Media
Idéer för mycket stora rustika brunt hemmabarer med stolar, med släta luckor, skåp i mörkt trä, träbänkskiva, flerfärgad stänkskydd, stänkskydd i sten och betonggolv
Idéer för mycket stora rustika brunt hemmabarer med stolar, med släta luckor, skåp i mörkt trä, träbänkskiva, flerfärgad stänkskydd, stänkskydd i sten och betonggolv

Benjamin Hill Photography
Idéer för mycket stora industriella brunt hemmabarer, med öppna hyllor, skåp i mörkt trä, träbänkskiva, brunt golv och betonggolv
Idéer för mycket stora industriella brunt hemmabarer, med öppna hyllor, skåp i mörkt trä, träbänkskiva, brunt golv och betonggolv
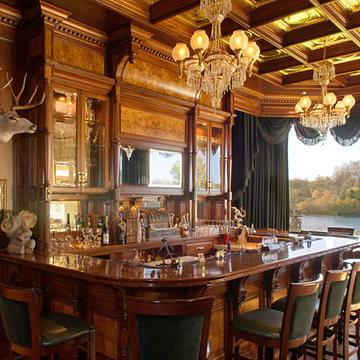
Inspiration för en mycket stor vintage bruna u-formad brunt hemmabar med stolar, med luckor med glaspanel, skåp i mellenmörkt trä, träbänkskiva, flerfärgad stänkskydd, spegel som stänkskydd och mellanmörkt trägolv
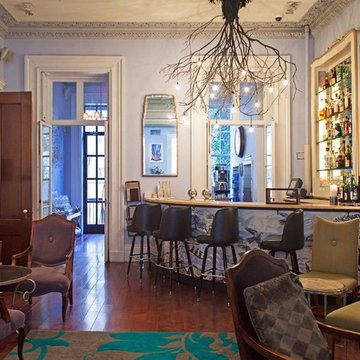
Bild på en mycket stor funkis bruna linjär brunt hemmabar med stolar, med träbänkskiva, blått stänkskydd, spegel som stänkskydd, mörkt trägolv och brunt golv
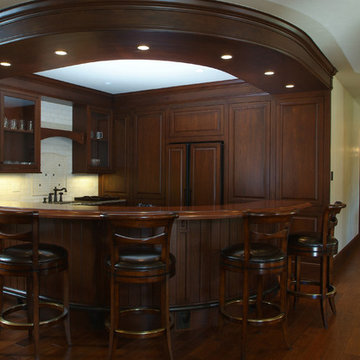
Leave a legacy. Reminiscent of Tuscan villas and country homes that dot the lush Italian countryside, this enduring European-style design features a lush brick courtyard with fountain, a stucco and stone exterior and a classic clay tile roof. Roman arches, arched windows, limestone accents and exterior columns add to its timeless and traditional appeal.
The equally distinctive first floor features a heart-of-the-home kitchen with a barrel-vaulted ceiling covering a large central island and a sitting/hearth room with fireplace. Also featured are a formal dining room, a large living room with a beamed and sloped ceiling and adjacent screened-in porch and a handy pantry or sewing room. Rounding out the first-floor offerings are an exercise room and a large master bedroom suite with his-and-hers closets. A covered terrace off the master bedroom offers a private getaway. Other nearby outdoor spaces include a large pergola and terrace and twin two-car garages.
The spacious lower-level includes a billiards area, home theater, a hearth room with fireplace that opens out into a spacious patio, a handy kitchenette and two additional bedroom suites. You’ll also find a nearby playroom/bunk room and adjacent laundry.
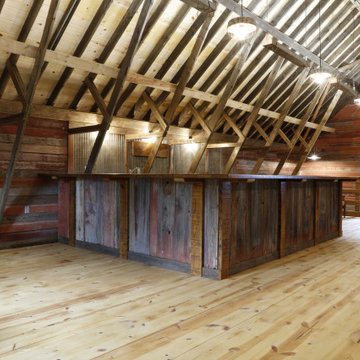
This bar was created from reclaimed barn wood salvaged form the customers original barn.
Rustik inredning av en mycket stor bruna u-formad brunt hemmabar med vask, med en nedsänkt diskho, öppna hyllor, skåp i slitet trä, träbänkskiva, grått stänkskydd, stänkskydd i metallkakel, ljust trägolv och gult golv
Rustik inredning av en mycket stor bruna u-formad brunt hemmabar med vask, med en nedsänkt diskho, öppna hyllor, skåp i slitet trä, träbänkskiva, grått stänkskydd, stänkskydd i metallkakel, ljust trägolv och gult golv
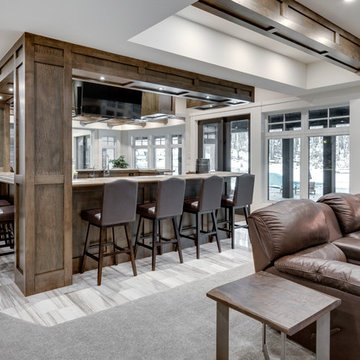
www.zoon.ca
Inredning av en klassisk mycket stor bruna u-formad brunt hemmabar med stolar, med skåp i shakerstil, skåp i mörkt trä, marmorbänkskiva, brunt stänkskydd, stänkskydd i trä, marmorgolv och grått golv
Inredning av en klassisk mycket stor bruna u-formad brunt hemmabar med stolar, med skåp i shakerstil, skåp i mörkt trä, marmorbänkskiva, brunt stänkskydd, stänkskydd i trä, marmorgolv och grått golv
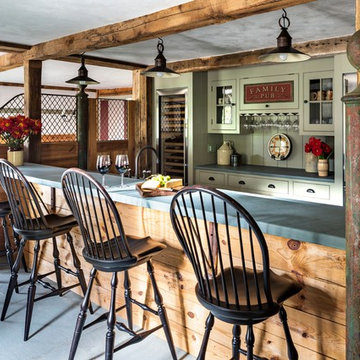
The largest stall in this renovated 18th century barn now houses a bar with custom racks for wine glasses. Robert Benson Photography
Idéer för en mycket stor lantlig bruna parallell hemmabar med stolar, med luckor med glaspanel, gröna skåp och grönt stänkskydd
Idéer för en mycket stor lantlig bruna parallell hemmabar med stolar, med luckor med glaspanel, gröna skåp och grönt stänkskydd
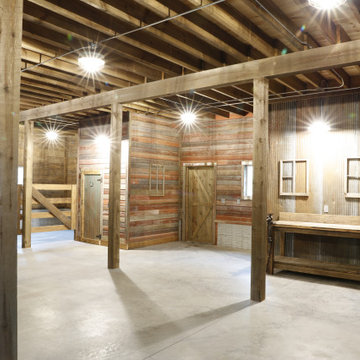
This bar was created from reclaimed barn wood salvaged form the customers original barn.
Exempel på en mycket stor rustik bruna u-formad brunt hemmabar med vask, med en nedsänkt diskho, öppna hyllor, skåp i slitet trä, träbänkskiva, grått stänkskydd, stänkskydd i metallkakel, ljust trägolv och gult golv
Exempel på en mycket stor rustik bruna u-formad brunt hemmabar med vask, med en nedsänkt diskho, öppna hyllor, skåp i slitet trä, träbänkskiva, grått stänkskydd, stänkskydd i metallkakel, ljust trägolv och gult golv
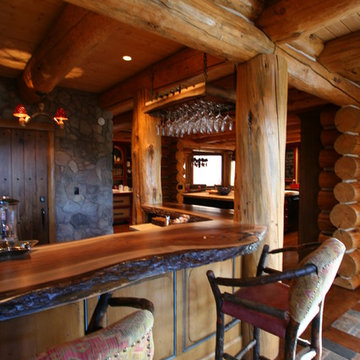
Inredning av en rustik mycket stor bruna l-formad brunt hemmabar med stolar, med luckor med upphöjd panel, skåp i slitet trä, träbänkskiva och mellanmörkt trägolv
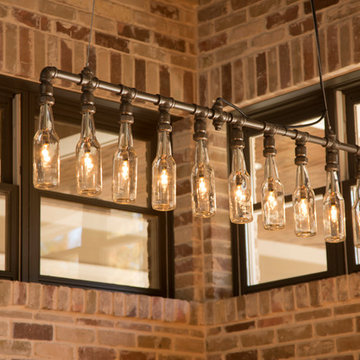
Felix Sanchez (www.felixsanchez.com)
Foto på en mycket stor industriell bruna hemmabar med stolar, med skåp i mörkt trä, träbänkskiva, brunt golv och betonggolv
Foto på en mycket stor industriell bruna hemmabar med stolar, med skåp i mörkt trä, träbänkskiva, brunt golv och betonggolv
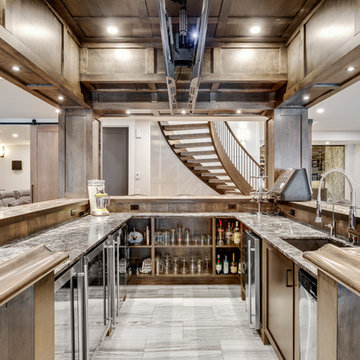
www.zoon.ca
Bild på en mycket stor vintage bruna u-formad brunt hemmabar med stolar, med en undermonterad diskho, skåp i shakerstil, skåp i mörkt trä, marmorbänkskiva, brunt stänkskydd, stänkskydd i trä, marmorgolv och grått golv
Bild på en mycket stor vintage bruna u-formad brunt hemmabar med stolar, med en undermonterad diskho, skåp i shakerstil, skåp i mörkt trä, marmorbänkskiva, brunt stänkskydd, stänkskydd i trä, marmorgolv och grått golv
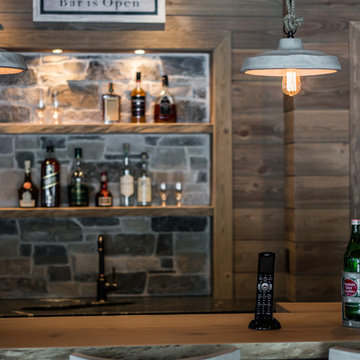
Rick Fisher - Materials are meticulously selected and crafted, like the sunroom's stone on walls and full range bluestone floor. Unique wall coverings bring distinct personality to every room and crafted wood details include a reclaimed live edge bar top. The Elan remote allows the homeowner to control the speakers, lights, and television from a touch of a button.
Mycket stor bruna hemmabar
1