Mycket stor hemmabar, med luckor med upphöjd panel
Sortera efter:
Budget
Sortera efter:Populärt i dag
1 - 20 av 165 foton
Artikel 1 av 3

Design, Fabrication, Install & Photography By MacLaren Kitchen and Bath
Designer: Mary Skurecki
Wet Bar: Mouser/Centra Cabinetry with full overlay, Reno door/drawer style with Carbide paint. Caesarstone Pebble Quartz Countertops with eased edge detail (By MacLaren).
TV Area: Mouser/Centra Cabinetry with full overlay, Orleans door style with Carbide paint. Shelving, drawers, and wood top to match the cabinetry with custom crown and base moulding.
Guest Room/Bath: Mouser/Centra Cabinetry with flush inset, Reno Style doors with Maple wood in Bedrock Stain. Custom vanity base in Full Overlay, Reno Style Drawer in Matching Maple with Bedrock Stain. Vanity Countertop is Everest Quartzite.
Bench Area: Mouser/Centra Cabinetry with flush inset, Reno Style doors/drawers with Carbide paint. Custom wood top to match base moulding and benches.
Toy Storage Area: Mouser/Centra Cabinetry with full overlay, Reno door style with Carbide paint. Open drawer storage with roll-out trays and custom floating shelves and base moulding.

Tina Kuhlmann - Primrose Designs
Location: Rancho Santa Fe, CA, USA
Luxurious French inspired master bedroom nestled in Rancho Santa Fe with intricate details and a soft yet sophisticated palette. Photographed by John Lennon Photography https://www.primrosedi.com
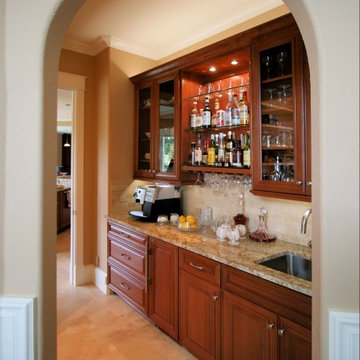
Remodeled butler's pantry adjacent to kitchen and dining room. Custom cabinets, integrated ice maker. Inspired Imagery Photography
Idéer för mycket stora vintage u-formade gult hemmabarer, med en undermonterad diskho, luckor med upphöjd panel, skåp i mellenmörkt trä, granitbänkskiva, gult stänkskydd, stänkskydd i stenkakel, gult golv och travertin golv
Idéer för mycket stora vintage u-formade gult hemmabarer, med en undermonterad diskho, luckor med upphöjd panel, skåp i mellenmörkt trä, granitbänkskiva, gult stänkskydd, stänkskydd i stenkakel, gult golv och travertin golv
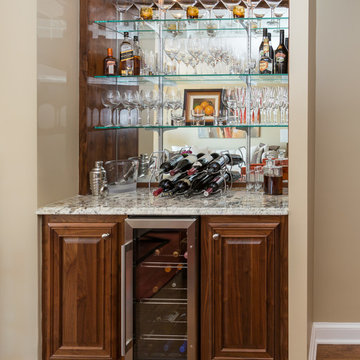
Klassisk inredning av en mycket stor linjär hemmabar med vask, med luckor med upphöjd panel, skåp i mörkt trä, granitbänkskiva, flerfärgad stänkskydd, spegel som stänkskydd och mellanmörkt trägolv
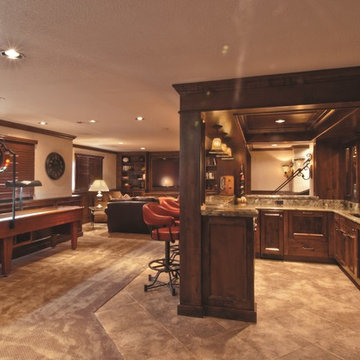
The entertainment center, paneled walls, and the bar cabinetry are the same knotty alder finish. The upper bar countertop is Mombassa granite with a 6cm laminated full bullnose edge.
Photograph by Patrick Wherritt.
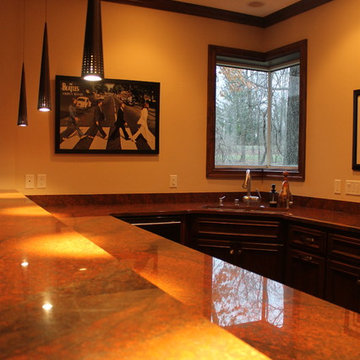
Lower Level Bar with (profile) Flat-Eased (stone) Red Dragon Granite Countertops
Inredning av en klassisk mycket stor u-formad hemmabar med stolar, med luckor med upphöjd panel, skåp i mörkt trä, granitbänkskiva och stänkskydd i sten
Inredning av en klassisk mycket stor u-formad hemmabar med stolar, med luckor med upphöjd panel, skåp i mörkt trä, granitbänkskiva och stänkskydd i sten
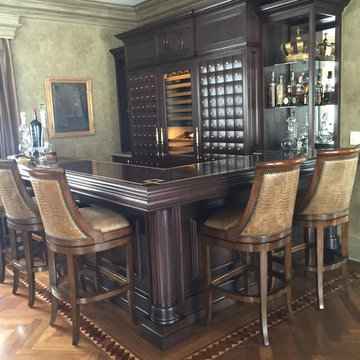
Beautiful custom home bar expands to family room and fireplace. Herringbone patterned hardwood flooring with decorative wood inlay. Walls and trim finished with faux finish.

A custom designed bar finished in black lacquer, brass details and accented by a mirrored tile backsplash and crystal pendants.
Idéer för att renovera en mycket stor vintage vita parallell vitt hemmabar med stolar, med en undermonterad diskho, luckor med upphöjd panel, svarta skåp, bänkskiva i kvarts, spegel som stänkskydd, klinkergolv i porslin och vitt golv
Idéer för att renovera en mycket stor vintage vita parallell vitt hemmabar med stolar, med en undermonterad diskho, luckor med upphöjd panel, svarta skåp, bänkskiva i kvarts, spegel som stänkskydd, klinkergolv i porslin och vitt golv

This project is in progress with construction beginning July '22. We are expanding and relocating an existing home bar, adding millwork for the walls, and painting the walls and ceiling in a high gloss emerald green. The furnishings budget is $50,000.

Amerikansk inredning av en mycket stor flerfärgade linjär flerfärgat hemmabar med stolar, med en undermonterad diskho, luckor med upphöjd panel, skåp i mörkt trä, granitbänkskiva, mellanmörkt trägolv och brunt golv
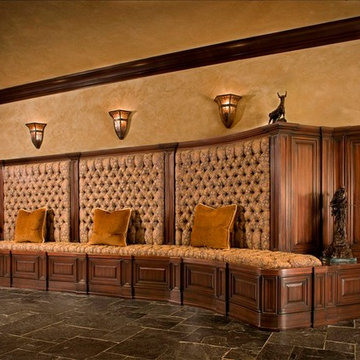
This is a custom-designed banquette seat with storage behind the raised-panel doors (which are on touch-catches). The seating is accented by plinths and paneled columns and has space for the owner to display a few sculptures.
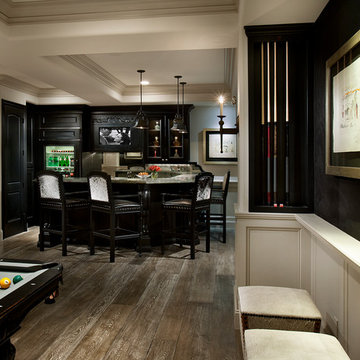
World Renowned Architecture Firm Fratantoni Design created this beautiful home! They design home plans for families all over the world in any size and style. They also have in-house Interior Designer Firm Fratantoni Interior Designers and world class Luxury Home Building Firm Fratantoni Luxury Estates! Hire one or all three companies to design and build and or remodel your home!
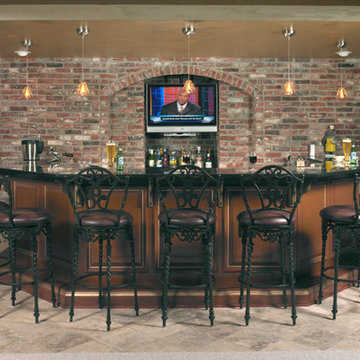
This basement project in Blue Bell, PA took the space from an unfinished storage space to an in-home Sports Bar. These homeowners wanted a space where they could entertain friends, neighbors, and the whole family. The design included a real brick backdrop for the bar, authentic restaurant booths, and recessed display shelves for their sport memorabilia collection. Meridian designed flush glass photo display inserts in the granite bar top. This sports bar style basement is very traditional and fun for adults and kids. Design and Construction by Meridian.
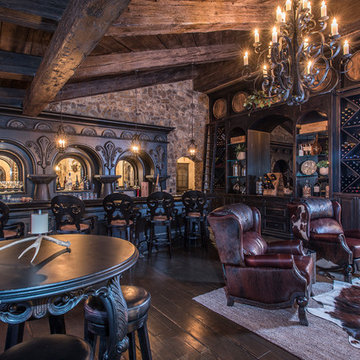
Medelhavsstil inredning av en mycket stor parallell hemmabar med stolar, med luckor med upphöjd panel, skåp i mörkt trä, spegel som stänkskydd, mörkt trägolv och brunt golv
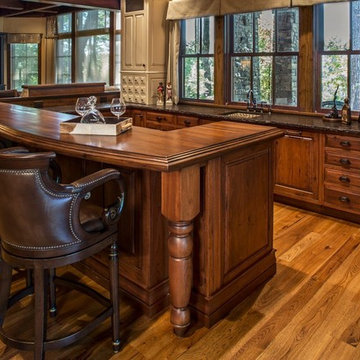
Klassisk inredning av en mycket stor u-formad hemmabar med stolar, med en undermonterad diskho, luckor med upphöjd panel, skåp i mörkt trä, träbänkskiva, mellanmörkt trägolv och brunt golv
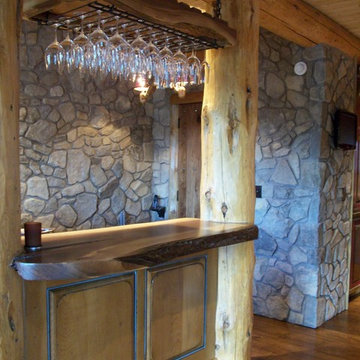
Live edge wood bar
Bild på en mycket stor rustik hemmabar med vask, med luckor med upphöjd panel, skåp i slitet trä, träbänkskiva och mellanmörkt trägolv
Bild på en mycket stor rustik hemmabar med vask, med luckor med upphöjd panel, skåp i slitet trä, träbänkskiva och mellanmörkt trägolv
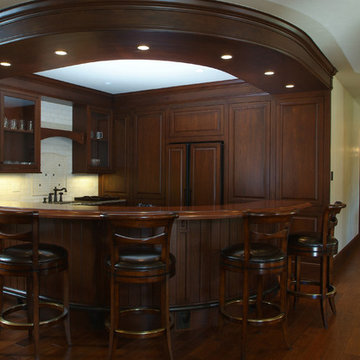
Leave a legacy. Reminiscent of Tuscan villas and country homes that dot the lush Italian countryside, this enduring European-style design features a lush brick courtyard with fountain, a stucco and stone exterior and a classic clay tile roof. Roman arches, arched windows, limestone accents and exterior columns add to its timeless and traditional appeal.
The equally distinctive first floor features a heart-of-the-home kitchen with a barrel-vaulted ceiling covering a large central island and a sitting/hearth room with fireplace. Also featured are a formal dining room, a large living room with a beamed and sloped ceiling and adjacent screened-in porch and a handy pantry or sewing room. Rounding out the first-floor offerings are an exercise room and a large master bedroom suite with his-and-hers closets. A covered terrace off the master bedroom offers a private getaway. Other nearby outdoor spaces include a large pergola and terrace and twin two-car garages.
The spacious lower-level includes a billiards area, home theater, a hearth room with fireplace that opens out into a spacious patio, a handy kitchenette and two additional bedroom suites. You’ll also find a nearby playroom/bunk room and adjacent laundry.
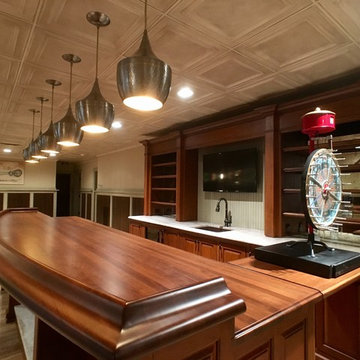
Lowell Custom Homes, Lake Geneva, WI, Bar and entertaining area with back bar customized to integrate mirrored back shelving, undercount sink and flat screen television. Countertop by Grothouse.
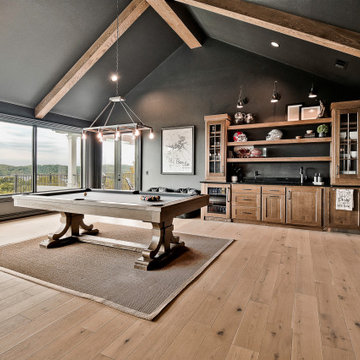
Idéer för mycket stora amerikanska svart hemmabarer med vask, med luckor med upphöjd panel, bruna skåp, granitbänkskiva och ljust trägolv
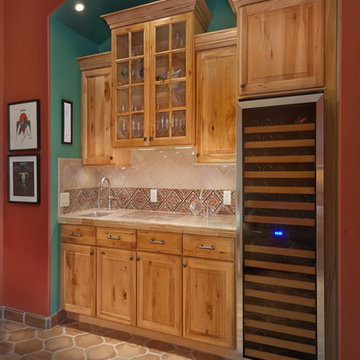
Robin Stancliff
Inredning av en amerikansk mycket stor hemmabar med vask, med en undermonterad diskho, luckor med upphöjd panel, skåp i ljust trä, granitbänkskiva, flerfärgad stänkskydd, stänkskydd i terrakottakakel och klinkergolv i terrakotta
Inredning av en amerikansk mycket stor hemmabar med vask, med en undermonterad diskho, luckor med upphöjd panel, skåp i ljust trä, granitbänkskiva, flerfärgad stänkskydd, stänkskydd i terrakottakakel och klinkergolv i terrakotta
Mycket stor hemmabar, med luckor med upphöjd panel
1