Mycket stor hemmabar med vask
Sortera efter:
Budget
Sortera efter:Populärt i dag
41 - 60 av 431 foton
Artikel 1 av 3

Basement bar with U-shaped counter. Shelves built for wine and glassware.
Photography by Spacecrafting
Foto på en mycket stor vintage u-formad hemmabar med vask, med en undermonterad diskho, luckor med infälld panel, bänkskiva i kvarts, brunt stänkskydd, stänkskydd i tunnelbanekakel, ljust trägolv och grå skåp
Foto på en mycket stor vintage u-formad hemmabar med vask, med en undermonterad diskho, luckor med infälld panel, bänkskiva i kvarts, brunt stänkskydd, stänkskydd i tunnelbanekakel, ljust trägolv och grå skåp
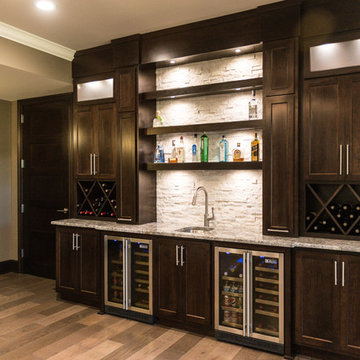
Contemporary cabinets in dark maple contrasts white stacked stone & frosted glass doors. Two beverage coolers, ample wine storage & lit liquor shelving make this an incredible wet bar.
Portraits by Mandi
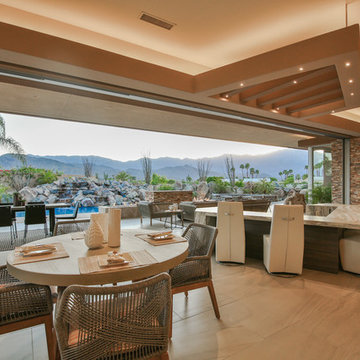
Trent Teigen
Inspiration för en mycket stor funkis l-formad hemmabar med vask, med en undermonterad diskho, grå skåp, granitbänkskiva, klinkergolv i porslin och beiget golv
Inspiration för en mycket stor funkis l-formad hemmabar med vask, med en undermonterad diskho, grå skåp, granitbänkskiva, klinkergolv i porslin och beiget golv

Home Wet Bar - this bar has a built in sink with a stunning gold faucet. The wine fridge is concealed in a stylish way. The real winner here is the wine wall and the design of the glass backsplash.
Saskatoon Hospital Lottery Home
Built by Decora Homes
Windows and Doors by Durabuilt Windows and Doors
Photography by D&M Images Photography

The large family room splits duties as a sports lounge, media room, and wet bar. The double volume space was partly a result of the integration of the architecture into the hillside, local building codes, and also creates a very unique spacial relationship with the entry and lower levels. Enhanced sound proofing and pocketing sliding doors help to control the noise levels for adjacent bedrooms and living spaces.

Paul S. Bartholomew
Inredning av en retro mycket stor linjär hemmabar med vask, med en undermonterad diskho, släta luckor, skåp i mellenmörkt trä, bänkskiva i kvarts, spegel som stänkskydd och klinkergolv i porslin
Inredning av en retro mycket stor linjär hemmabar med vask, med en undermonterad diskho, släta luckor, skåp i mellenmörkt trä, bänkskiva i kvarts, spegel som stänkskydd och klinkergolv i porslin
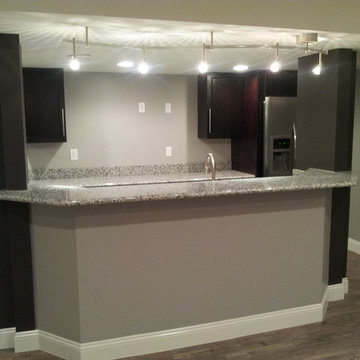
Unique Bar with Galley micro kitchen
Lily Otte
Idéer för en mycket stor modern linjär hemmabar med vask, med skåp i shakerstil, skåp i mörkt trä, granitbänkskiva och ljust trägolv
Idéer för en mycket stor modern linjär hemmabar med vask, med skåp i shakerstil, skåp i mörkt trä, granitbänkskiva och ljust trägolv

Attention to detail is beyond any other for the exquisite home bar.
Idéer för mycket stora vintage u-formade svart hemmabarer med vask, med en nedsänkt diskho, luckor med glaspanel, skåp i ljust trä, bänkskiva i kvartsit, klinkergolv i porslin och vitt golv
Idéer för mycket stora vintage u-formade svart hemmabarer med vask, med en nedsänkt diskho, luckor med glaspanel, skåp i ljust trä, bänkskiva i kvartsit, klinkergolv i porslin och vitt golv
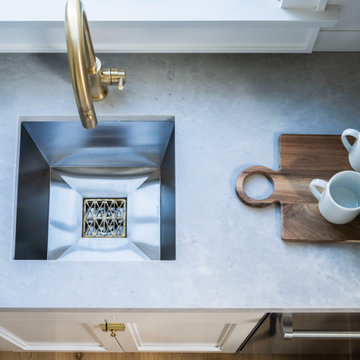
Exempel på en mycket stor modern grå linjär grått hemmabar med vask, med en undermonterad diskho, skåp i shakerstil, vita skåp, bänkskiva i kvartsit, vitt stänkskydd, ljust trägolv och brunt golv

This modern farmhouse coffee bar features a straight-stacked gray tile backsplash with open shelving, black leathered quartz countertops, and matte black farmhouse lights on an arm. The rift-sawn white oak cabinets conceal Sub Zero refrigerator and freezer drawers.
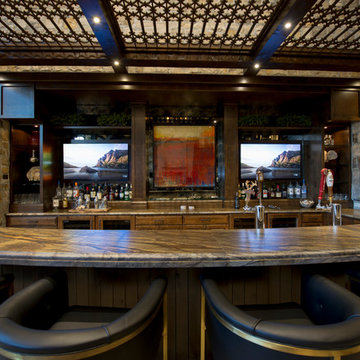
This exclusive guest home features excellent and easy to use technology throughout. The idea and purpose of this guesthouse is to host multiple charity events, sporting event parties, and family gatherings. The roughly 90-acre site has impressive views and is a one of a kind property in Colorado.
The project features incredible sounding audio and 4k video distributed throughout (inside and outside). There is centralized lighting control both indoors and outdoors, an enterprise Wi-Fi network, HD surveillance, and a state of the art Crestron control system utilizing iPads and in-wall touch panels. Some of the special features of the facility is a powerful and sophisticated QSC Line Array audio system in the Great Hall, Sony and Crestron 4k Video throughout, a large outdoor audio system featuring in ground hidden subwoofers by Sonance surrounding the pool, and smart LED lighting inside the gorgeous infinity pool.
J Gramling Photos
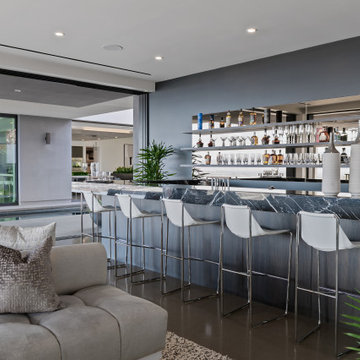
Modern inredning av en mycket stor u-formad hemmabar med vask, med spegel som stänkskydd och grått golv
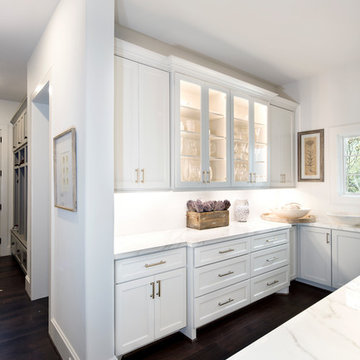
Idéer för en mycket stor klassisk vita u-formad hemmabar med vask, med luckor med profilerade fronter, vita skåp, bänkskiva i kvartsit, vitt stänkskydd, mörkt trägolv och brunt golv
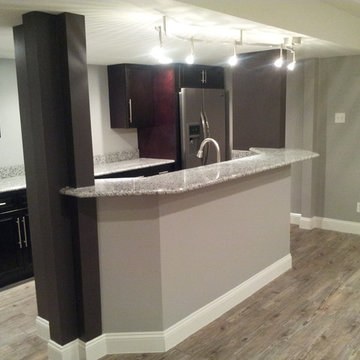
Unique Bar with Galley micro kitchen
Lily Otte
Idéer för mycket stora funkis linjära hemmabarer med vask, med skåp i shakerstil, skåp i mörkt trä, granitbänkskiva, ljust trägolv och brunt golv
Idéer för mycket stora funkis linjära hemmabarer med vask, med skåp i shakerstil, skåp i mörkt trä, granitbänkskiva, ljust trägolv och brunt golv
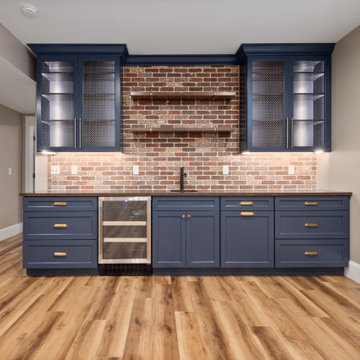
Foto på en mycket stor lantlig linjär hemmabar med vask, med en undermonterad diskho, luckor med infälld panel, blå skåp, brunt stänkskydd, stänkskydd i tegel och ljust trägolv
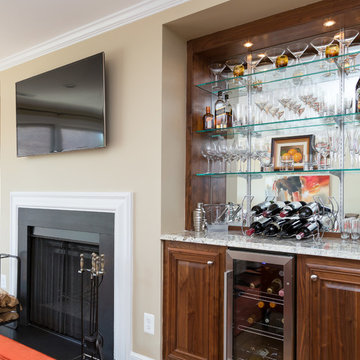
Inredning av en klassisk mycket stor linjär hemmabar med vask, med luckor med upphöjd panel, skåp i mörkt trä, granitbänkskiva, flerfärgad stänkskydd, spegel som stänkskydd och mellanmörkt trägolv
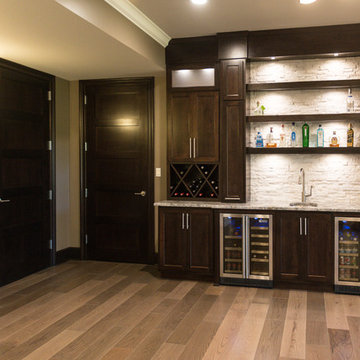
Spacious basement bar is ready for the pool table.
Portraits by Mandi
Bild på en mycket stor funkis linjär hemmabar med vask, med en undermonterad diskho, skåp i shakerstil, skåp i mörkt trä, granitbänkskiva, vitt stänkskydd, stänkskydd i stenkakel och ljust trägolv
Bild på en mycket stor funkis linjär hemmabar med vask, med en undermonterad diskho, skåp i shakerstil, skåp i mörkt trä, granitbänkskiva, vitt stänkskydd, stänkskydd i stenkakel och ljust trägolv
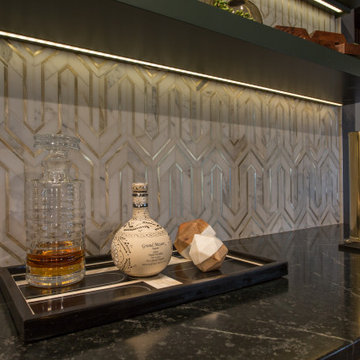
Exempel på en mycket stor modern l-formad hemmabar med vask, med en undermonterad diskho, skåp i shakerstil, gröna skåp, bänkskiva i täljsten, stänkskydd i marmor och vinylgolv
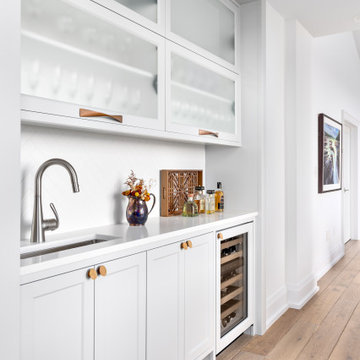
Our clients hired us to completely renovate and furnish their PEI home — and the results were transformative. Inspired by their natural views and love of entertaining, each space in this PEI home is distinctly original yet part of the collective whole.
We used color, patterns, and texture to invite personality into every room: the fish scale tile backsplash mosaic in the kitchen, the custom lighting installation in the dining room, the unique wallpapers in the pantry, powder room and mudroom, and the gorgeous natural stone surfaces in the primary bathroom and family room.
We also hand-designed several features in every room, from custom furnishings to storage benches and shelving to unique honeycomb-shaped bar shelves in the basement lounge.
The result is a home designed for relaxing, gathering, and enjoying the simple life as a couple.
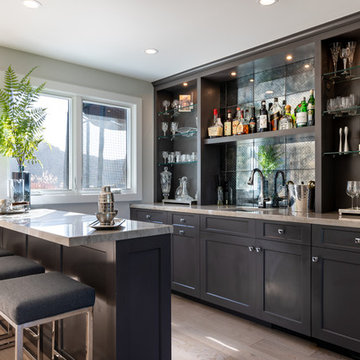
Joe and Denise purchased a large Tudor style home that never truly fit their needs. While interviewing contractors to replace the roof and stucco on their home, it prompted them to consider a complete remodel. With two young daughters and pets in the home, our clients were convinced they needed an open concept to entertain and enjoy family and friends together. The couple also desired a blend of traditional and contemporary styles with sophisticated finishes for the project.
JRP embarked on a new floor plan design for both stories of the home. The top floor would include a complete rearrangement of the master suite allowing for separate vanities, spacious master shower, soaking tub, and bigger walk-in closet. On the main floor, walls separating the kitchen and formal dining room would come down. Steel beams and new SQFT was added to open the spaces up to one another. Central to the open-concept layout is a breathtaking great room with an expansive 6-panel bi-folding door creating a seamless view to the gorgeous hills. It became an entirely new space with structural changes, additional living space, and all-new finishes, inside and out to embody our clients’ dream home.
PROJECT DETAILS:
• Style: Transitional
• Colors: Gray & White
• Countertops: Caesarstone Calacatta Nuvo
• Cabinets: DeWils Frameless Shaker
• Hardware/Plumbing Fixture Finish: Chrome
• Lighting Fixtures: unique and bold lighting fixtures throughout every room in the house (pendant lighting, chandeliers, sconces, etc)
• Flooring: White Oak (Titanium wash)
• Tile/Backsplash: varies throughout home
• Photographer: Andrew (Open House VC)
Mycket stor hemmabar med vask
3