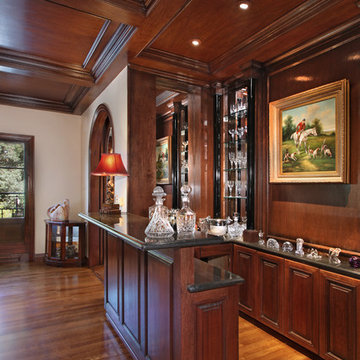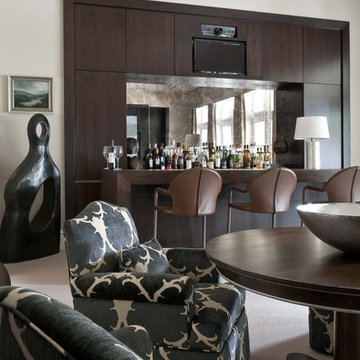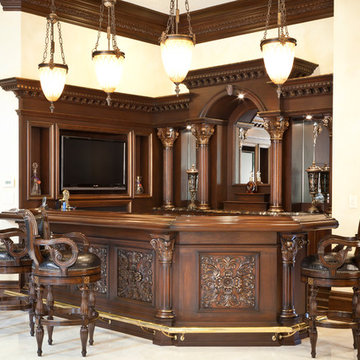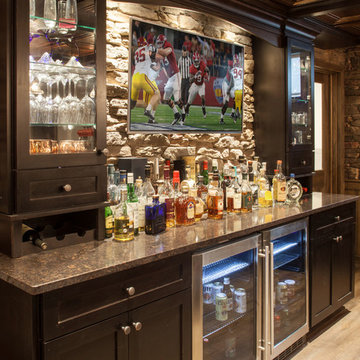Mycket stor klassisk hemmabar
Sortera efter:
Budget
Sortera efter:Populärt i dag
61 - 80 av 620 foton
Artikel 1 av 3

Inspiration för en mycket stor vintage vita u-formad vitt hemmabar, med skåp i shakerstil, vita skåp, bänkskiva i kvartsit, blått stänkskydd, stänkskydd i glaskakel, vinylgolv och brunt golv
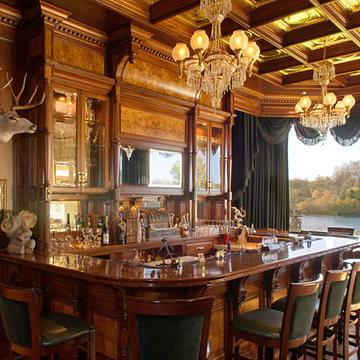
Inspiration för en mycket stor vintage bruna u-formad brunt hemmabar med stolar, med luckor med glaspanel, skåp i mellenmörkt trä, träbänkskiva, flerfärgad stänkskydd, spegel som stänkskydd och mellanmörkt trägolv
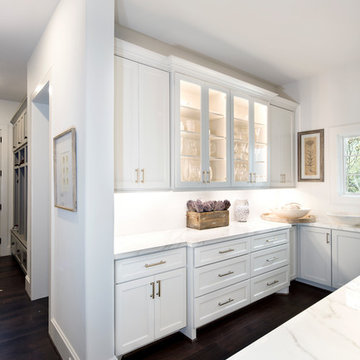
Idéer för en mycket stor klassisk vita u-formad hemmabar med vask, med luckor med profilerade fronter, vita skåp, bänkskiva i kvartsit, vitt stänkskydd, mörkt trägolv och brunt golv
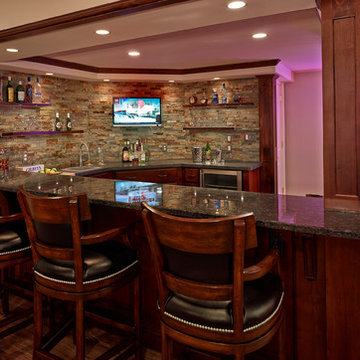
A stacked stone backsplash highlights this custom built cherry wood bar with black granite counter top. It has all of the creature comforts any man would want in their cave. It is fully equipped with beverage refrigerator, dishwasher, microwave, wall mounted television, bar sink, cutting board and comfortable Bausman leather bar stools to belly up to the bar for the big game.
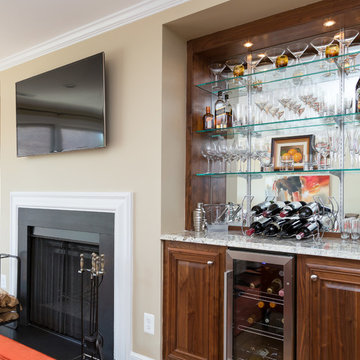
Inredning av en klassisk mycket stor linjär hemmabar med vask, med luckor med upphöjd panel, skåp i mörkt trä, granitbänkskiva, flerfärgad stänkskydd, spegel som stänkskydd och mellanmörkt trägolv
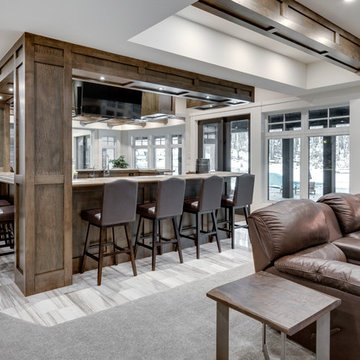
www.zoon.ca
Inredning av en klassisk mycket stor bruna u-formad brunt hemmabar med stolar, med skåp i shakerstil, skåp i mörkt trä, marmorbänkskiva, brunt stänkskydd, stänkskydd i trä, marmorgolv och grått golv
Inredning av en klassisk mycket stor bruna u-formad brunt hemmabar med stolar, med skåp i shakerstil, skåp i mörkt trä, marmorbänkskiva, brunt stänkskydd, stänkskydd i trä, marmorgolv och grått golv

Builder: J. Peterson Homes
Interior Designer: Francesca Owens
Photographers: Ashley Avila Photography, Bill Hebert, & FulView
Capped by a picturesque double chimney and distinguished by its distinctive roof lines and patterned brick, stone and siding, Rookwood draws inspiration from Tudor and Shingle styles, two of the world’s most enduring architectural forms. Popular from about 1890 through 1940, Tudor is characterized by steeply pitched roofs, massive chimneys, tall narrow casement windows and decorative half-timbering. Shingle’s hallmarks include shingled walls, an asymmetrical façade, intersecting cross gables and extensive porches. A masterpiece of wood and stone, there is nothing ordinary about Rookwood, which combines the best of both worlds.
Once inside the foyer, the 3,500-square foot main level opens with a 27-foot central living room with natural fireplace. Nearby is a large kitchen featuring an extended island, hearth room and butler’s pantry with an adjacent formal dining space near the front of the house. Also featured is a sun room and spacious study, both perfect for relaxing, as well as two nearby garages that add up to almost 1,500 square foot of space. A large master suite with bath and walk-in closet which dominates the 2,700-square foot second level which also includes three additional family bedrooms, a convenient laundry and a flexible 580-square-foot bonus space. Downstairs, the lower level boasts approximately 1,000 more square feet of finished space, including a recreation room, guest suite and additional storage.
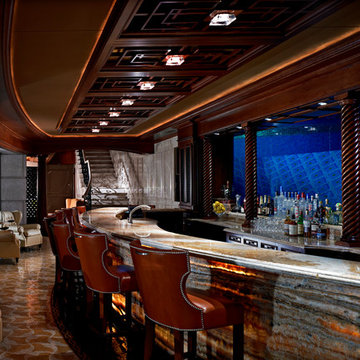
Justin Maconochie
Idéer för mycket stora vintage linjära hemmabarer med stolar, med en undermonterad diskho, skåp i mörkt trä, bänkskiva i onyx, glaspanel som stänkskydd och marmorgolv
Idéer för mycket stora vintage linjära hemmabarer med stolar, med en undermonterad diskho, skåp i mörkt trä, bänkskiva i onyx, glaspanel som stänkskydd och marmorgolv
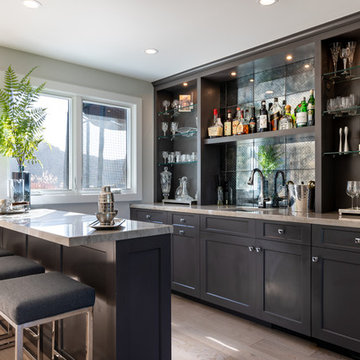
Joe and Denise purchased a large Tudor style home that never truly fit their needs. While interviewing contractors to replace the roof and stucco on their home, it prompted them to consider a complete remodel. With two young daughters and pets in the home, our clients were convinced they needed an open concept to entertain and enjoy family and friends together. The couple also desired a blend of traditional and contemporary styles with sophisticated finishes for the project.
JRP embarked on a new floor plan design for both stories of the home. The top floor would include a complete rearrangement of the master suite allowing for separate vanities, spacious master shower, soaking tub, and bigger walk-in closet. On the main floor, walls separating the kitchen and formal dining room would come down. Steel beams and new SQFT was added to open the spaces up to one another. Central to the open-concept layout is a breathtaking great room with an expansive 6-panel bi-folding door creating a seamless view to the gorgeous hills. It became an entirely new space with structural changes, additional living space, and all-new finishes, inside and out to embody our clients’ dream home.
PROJECT DETAILS:
• Style: Transitional
• Colors: Gray & White
• Countertops: Caesarstone Calacatta Nuvo
• Cabinets: DeWils Frameless Shaker
• Hardware/Plumbing Fixture Finish: Chrome
• Lighting Fixtures: unique and bold lighting fixtures throughout every room in the house (pendant lighting, chandeliers, sconces, etc)
• Flooring: White Oak (Titanium wash)
• Tile/Backsplash: varies throughout home
• Photographer: Andrew (Open House VC)

Home bar located between the great room and kitchen, connected by a barrel vaulted hallway. This wet bar includes a wine refrigerator, ice maker, sink, glass front white cabinets with espresso lower cabinets, granite counter, and metallic tile back splash.
Raleigh luxury home builder Stanton Homes.
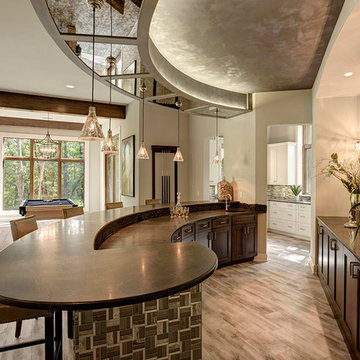
Built by Forner - La Voy Builders, Inc. Photos by Paul Bonnichsen
Idéer för att renovera en mycket stor vintage parallell hemmabar med stolar, med en undermonterad diskho, skåp i shakerstil, skåp i mörkt trä, granitbänkskiva, klinkergolv i porslin och grått golv
Idéer för att renovera en mycket stor vintage parallell hemmabar med stolar, med en undermonterad diskho, skåp i shakerstil, skåp i mörkt trä, granitbänkskiva, klinkergolv i porslin och grått golv

Home Snapers
Bild på en mycket stor vintage grå l-formad grått hemmabar med vask, med en undermonterad diskho, luckor med infälld panel, blå skåp, marmorbänkskiva, grått stänkskydd, stänkskydd i marmor, mellanmörkt trägolv och brunt golv
Bild på en mycket stor vintage grå l-formad grått hemmabar med vask, med en undermonterad diskho, luckor med infälld panel, blå skåp, marmorbänkskiva, grått stänkskydd, stänkskydd i marmor, mellanmörkt trägolv och brunt golv
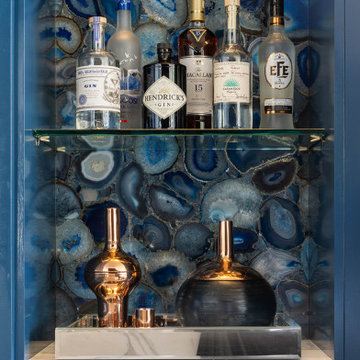
We juxtaposed bold colors and contemporary furnishings with the early twentieth-century interior architecture for this four-level Pacific Heights Edwardian. The home's showpiece is the living room, where the walls received a rich coat of blackened teal blue paint with a high gloss finish, while the high ceiling is painted off-white with violet undertones. Against this dramatic backdrop, we placed a streamlined sofa upholstered in an opulent navy velour and companioned it with a pair of modern lounge chairs covered in raspberry mohair. An artisanal wool and silk rug in indigo, wine, and smoke ties the space together.
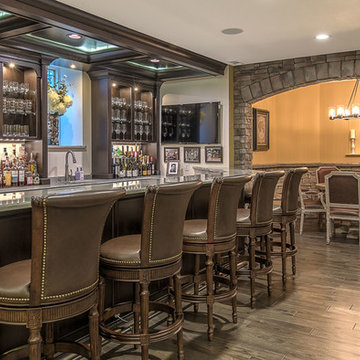
Rob Schwerdt
Inspiration för en mycket stor vintage hemmabar, med mörkt trägolv och brunt golv
Inspiration för en mycket stor vintage hemmabar, med mörkt trägolv och brunt golv
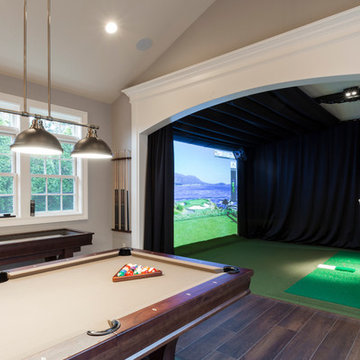
This game room has everything you could ever want!
BUILT Photography
Idéer för en mycket stor klassisk flerfärgade parallell hemmabar med stolar, med en undermonterad diskho, luckor med profilerade fronter, skåp i mörkt trä, bänkskiva i kvarts, spegel som stänkskydd och mellanmörkt trägolv
Idéer för en mycket stor klassisk flerfärgade parallell hemmabar med stolar, med en undermonterad diskho, luckor med profilerade fronter, skåp i mörkt trä, bänkskiva i kvarts, spegel som stänkskydd och mellanmörkt trägolv
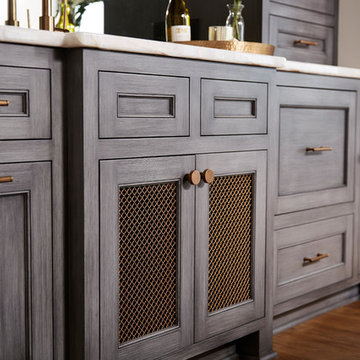
Nor-Son Custom Builders
Alyssa Lee Photography
Klassisk inredning av en mycket stor vita vitt hemmabar med vask, med en undermonterad diskho, luckor med infälld panel, skåp i mörkt trä, bänkskiva i kvartsit, spegel som stänkskydd, mellanmörkt trägolv och brunt golv
Klassisk inredning av en mycket stor vita vitt hemmabar med vask, med en undermonterad diskho, luckor med infälld panel, skåp i mörkt trä, bänkskiva i kvartsit, spegel som stänkskydd, mellanmörkt trägolv och brunt golv
Mycket stor klassisk hemmabar
4
