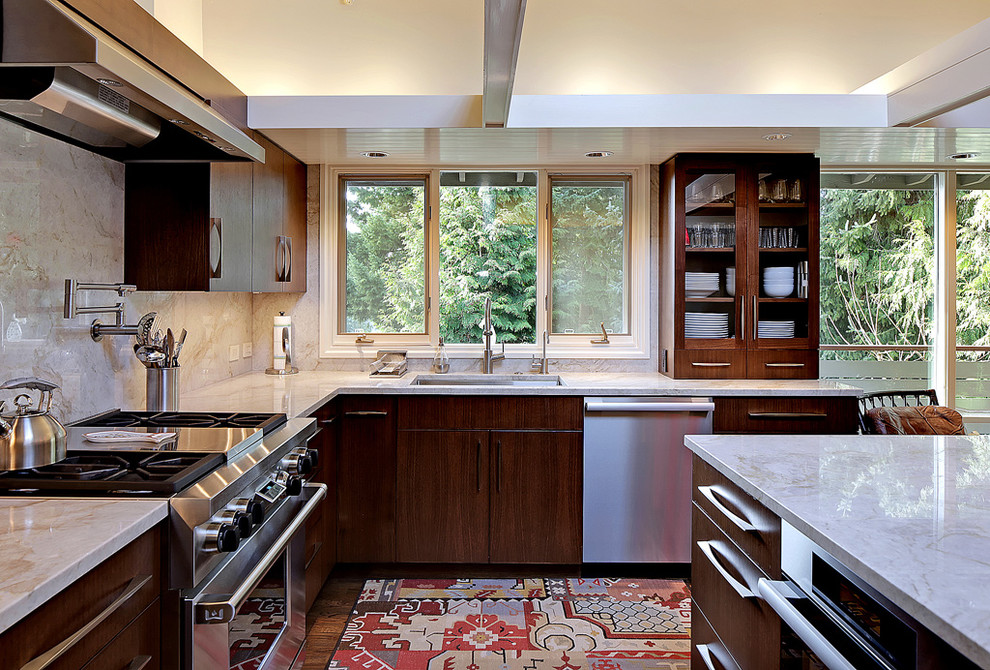
Northwest Renovation
This project included the addition of a new entry, circulation space, powder room and office spaces. The addition fixed the inadequate flow of the house and the new stair and railing design was the focal point of the project. All bathrooms and kitchens were remodeled.

Clean lines from range to backsplash to counters. Mnimalist cabinets. Iffy on the large cabinet, but might be into it. ...