Orange hemmabar, med en undermonterad diskho
Sortera efter:
Budget
Sortera efter:Populärt i dag
161 - 180 av 182 foton
Artikel 1 av 3
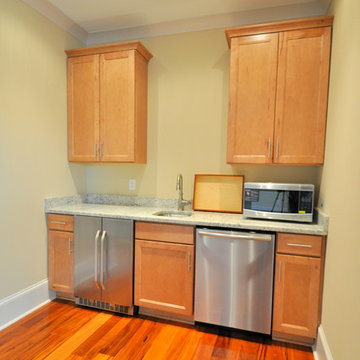
Foto på en mellanstor linjär hemmabar med vask, med en undermonterad diskho, luckor med infälld panel, skåp i ljust trä, granitbänkskiva och mellanmörkt trägolv
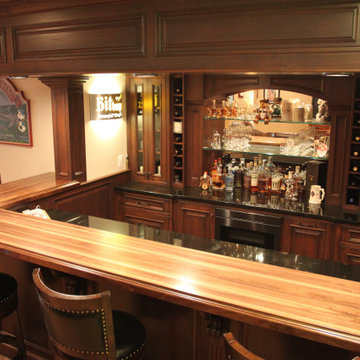
Inspiration för stora klassiska u-formade svart hemmabarer med vask, med en undermonterad diskho, luckor med profilerade fronter, skåp i mörkt trä och granitbänkskiva
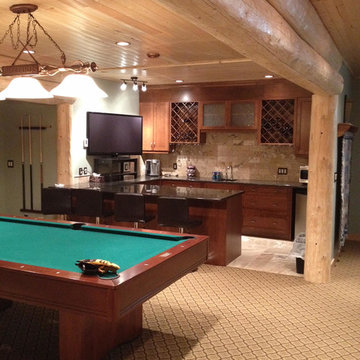
Rustik inredning av en mellanstor parallell hemmabar med stolar, med en undermonterad diskho, släta luckor, skåp i mellenmörkt trä, bänkskiva i kvarts, beige stänkskydd, stänkskydd i stenkakel, klinkergolv i porslin och beiget golv
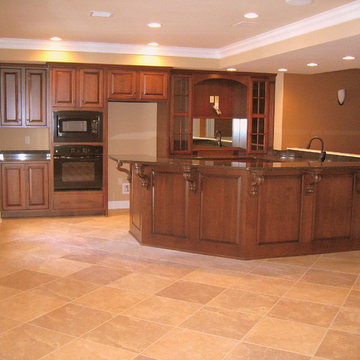
Idéer för vintage u-formade hemmabarer med stolar, med en undermonterad diskho, luckor med upphöjd panel, skåp i mellenmörkt trä, granitbänkskiva och klinkergolv i keramik
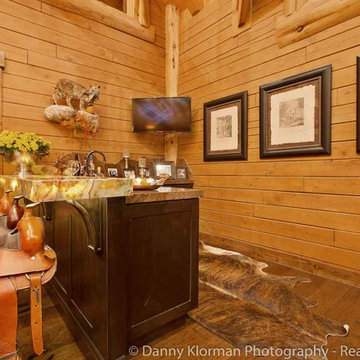
Danny Klorman Photography
Foto på en l-formad hemmabar med vask, med en undermonterad diskho, skåp i mörkt trä, mellanmörkt trägolv och brunt golv
Foto på en l-formad hemmabar med vask, med en undermonterad diskho, skåp i mörkt trä, mellanmörkt trägolv och brunt golv

Foto på en liten industriell turkosa u-formad hemmabar med stolar, med en undermonterad diskho, släta luckor, skåp i mellenmörkt trä, träbänkskiva, grått stänkskydd, laminatgolv och beiget golv
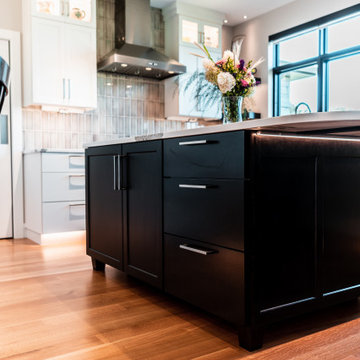
Maple cabinetry island with foot detail.
Exempel på en stor modern svarta u-formad svart hemmabar med vask, med en undermonterad diskho, släta luckor, vita skåp, bänkskiva i kvarts och mellanmörkt trägolv
Exempel på en stor modern svarta u-formad svart hemmabar med vask, med en undermonterad diskho, släta luckor, vita skåp, bänkskiva i kvarts och mellanmörkt trägolv

Our clients sought a welcoming remodel for their new home, balancing family and friends, even their cat companions. Durable materials and a neutral design palette ensure comfort, creating a perfect space for everyday living and entertaining.
An inviting entertainment area featuring a spacious home bar with ample seating, illuminated by elegant pendant lights, creates a perfect setting for hosting guests, ensuring a fun and sophisticated atmosphere.
---
Project by Wiles Design Group. Their Cedar Rapids-based design studio serves the entire Midwest, including Iowa City, Dubuque, Davenport, and Waterloo, as well as North Missouri and St. Louis.
For more about Wiles Design Group, see here: https://wilesdesigngroup.com/
To learn more about this project, see here: https://wilesdesigngroup.com/anamosa-iowa-family-home-remodel
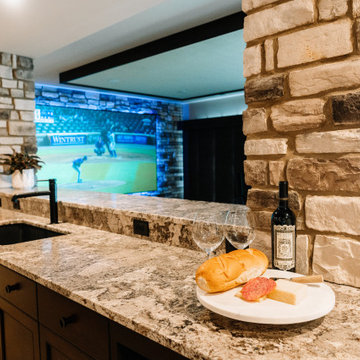
Our clients sought a welcoming remodel for their new home, balancing family and friends, even their cat companions. Durable materials and a neutral design palette ensure comfort, creating a perfect space for everyday living and entertaining.
An inviting entertainment area featuring a spacious home bar with ample seating, illuminated by elegant pendant lights, creates a perfect setting for hosting guests, ensuring a fun and sophisticated atmosphere.
---
Project by Wiles Design Group. Their Cedar Rapids-based design studio serves the entire Midwest, including Iowa City, Dubuque, Davenport, and Waterloo, as well as North Missouri and St. Louis.
For more about Wiles Design Group, see here: https://wilesdesigngroup.com/
To learn more about this project, see here: https://wilesdesigngroup.com/anamosa-iowa-family-home-remodel
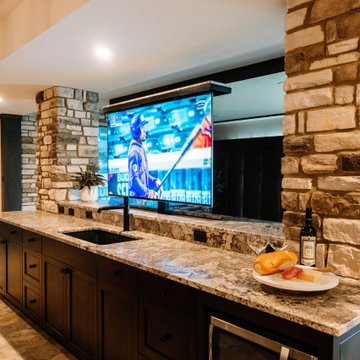
Our clients sought a welcoming remodel for their new home, balancing family and friends, even their cat companions. Durable materials and a neutral design palette ensure comfort, creating a perfect space for everyday living and entertaining.
This charming home bar exudes a wine cellar-like ambience. Ample storage for the wine collection, a high wooden table that mimics a wine barrel, matching stools, and warm wooden accents create an inviting wine-lovers haven.
---
Project by Wiles Design Group. Their Cedar Rapids-based design studio serves the entire Midwest, including Iowa City, Dubuque, Davenport, and Waterloo, as well as North Missouri and St. Louis.
For more about Wiles Design Group, see here: https://wilesdesigngroup.com/
To learn more about this project, see here: https://wilesdesigngroup.com/anamosa-iowa-family-home-remodel
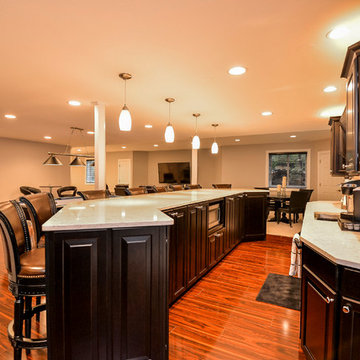
Idéer för mellanstora funkis l-formade vitt hemmabarer med vask, med en undermonterad diskho, luckor med upphöjd panel, svarta skåp, mellanmörkt trägolv och brunt golv
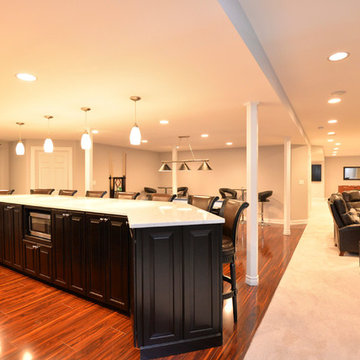
Bild på en mellanstor funkis vita l-formad vitt hemmabar med vask, med en undermonterad diskho, luckor med upphöjd panel, svarta skåp, mellanmörkt trägolv och brunt golv
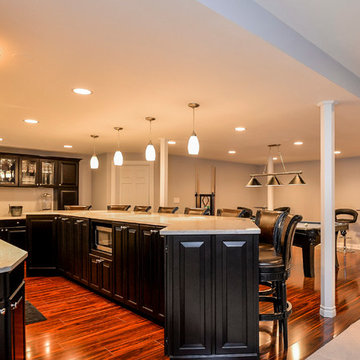
Modern inredning av en mellanstor vita l-formad vitt hemmabar med vask, med en undermonterad diskho, luckor med upphöjd panel, svarta skåp, mellanmörkt trägolv och brunt golv
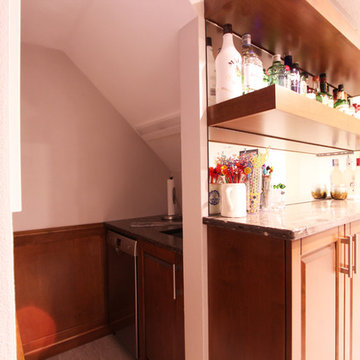
Under the stairs a bar sink and 15" dishwasher was incorporated. The perfect spot for the bartender to mix drinks and to load and unload the dishwasher.
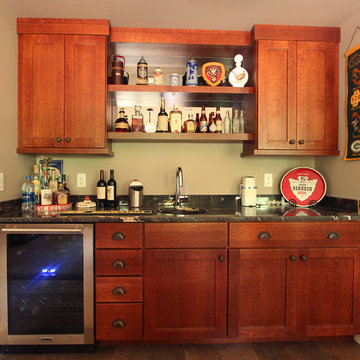
Stained quarter sawn oak shaker cabinets were used in this home wet bar. A sink, beverage center, and alcohol bottle shelves all maximize storage and functionality. Black sueded granite was selected for masculinity and warmth. Floating shelves between wall cabinets provides the perfect spot to display alcohol bottles.
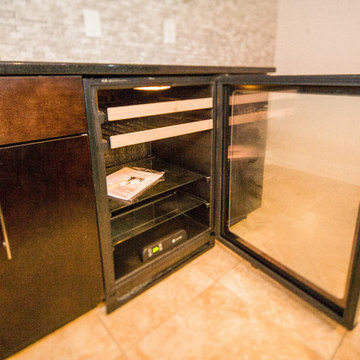
Time to relax in your basement level recreation room, home theatre and bar area!
Exempel på en stor klassisk hemmabar, med en undermonterad diskho och granitbänkskiva
Exempel på en stor klassisk hemmabar, med en undermonterad diskho och granitbänkskiva
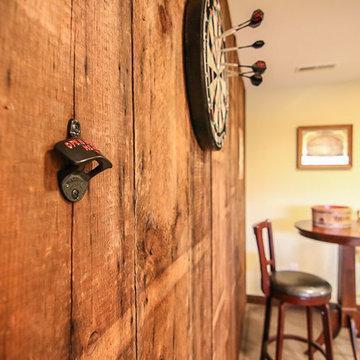
Idéer för att renovera en stor amerikansk u-formad hemmabar med stolar, med en undermonterad diskho, skåp i shakerstil, skåp i ljust trä, granitbänkskiva och betonggolv
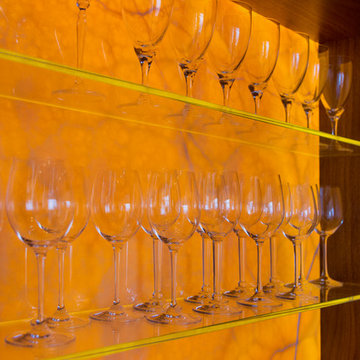
When United Marble Fabricators was hired by builders Adams & Beasley Associates to furnish, fabricate, and install all of the stone and tile in this unique two-story penthouse within the Four Seasons in Boston’s Back
Bay, the immediate focus of nearly all parties involved was more on the stunning views of Boston Common than of the stone and tile surfaces that would eventually adorn the kitchen and bathrooms. That entire focus,
however, would quickly shift to the meticulously designed first floor wet bar nestled into the corner of the two-story living room.
Lewis Interiors and Adams & Beasley Associates designed a wet bar that would attract attention, specifying ¾ inch Honey Onyx for the bar countertop and full-height backsplash. LED panels would be installed
behind the backsplash to illuminate the entire surface without creating
any “hot spots” traditionally associated with backlighting of natural stone.
As the design process evolved, it was decided that the originally specified
glass shelves with wood nosing would be replaced with PPG Starphire
ultra-clear glass that was to be rabbeted into the ¾ inch onyx backsplash
so that the floating shelves would appear to be glowing as they floated,
uninterrupted by moldings of any other materials.
The team first crafted and installed the backsplash, which was fabricated
from shop drawings, delivered to the 15th floor by elevator, and installed
prior to any base cabinetry. The countertops were fabricated with a 2 inch
mitered edge with an eased edge profile, and a 4 inch backsplash was
installed to meet the illuminated full-height backsplash.
The spirit of collaboration was alive and well on this project as the skilled
fabricators and installers of both stone and millwork worked interdependently
with the singular goal of a striking wet bar that would captivate any and
all guests of this stunning penthouse unit and rival the sweeping views of
Boston Common
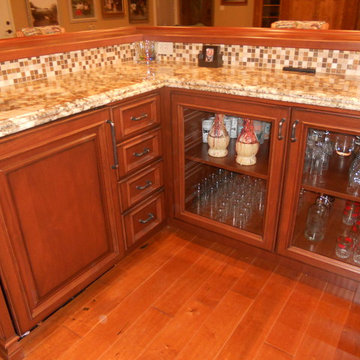
Idéer för stora vintage u-formade beige hemmabarer med stolar, med en undermonterad diskho, luckor med upphöjd panel, skåp i mörkt trä, granitbänkskiva, beige stänkskydd, stänkskydd i mosaik, mörkt trägolv och brunt golv
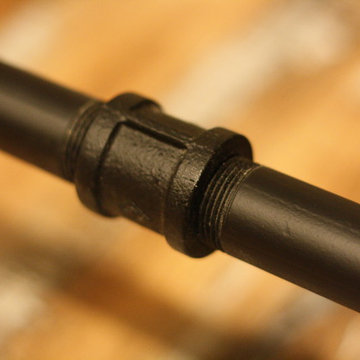
Mike Vanderland
Foto på en mellanstor rustik l-formad hemmabar med vask, med en undermonterad diskho, skåp i shakerstil, skåp i mellenmörkt trä, granitbänkskiva, beige stänkskydd, stänkskydd i sten och mellanmörkt trägolv
Foto på en mellanstor rustik l-formad hemmabar med vask, med en undermonterad diskho, skåp i shakerstil, skåp i mellenmörkt trä, granitbänkskiva, beige stänkskydd, stänkskydd i sten och mellanmörkt trägolv
Orange hemmabar, med en undermonterad diskho
9