Orange hemmabar, med skåp i shakerstil
Sortera efter:
Budget
Sortera efter:Populärt i dag
61 - 80 av 99 foton
Artikel 1 av 3
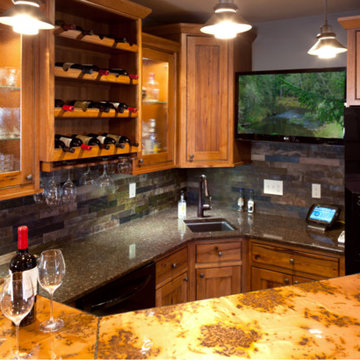
Idéer för att renovera en mellanstor rustik u-formad hemmabar med vask, med en undermonterad diskho, skåp i shakerstil, skåp i mellenmörkt trä, granitbänkskiva och stänkskydd i stenkakel
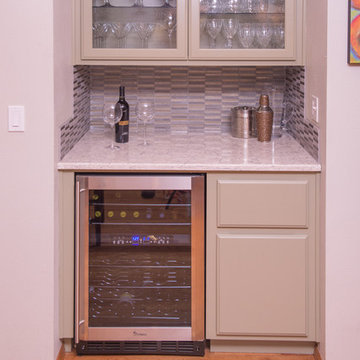
Idéer för mellanstora vintage parallella hemmabarer, med en undermonterad diskho, skåp i shakerstil, vita skåp, marmorbänkskiva, vitt stänkskydd, stänkskydd i tunnelbanekakel, ljust trägolv och brunt golv
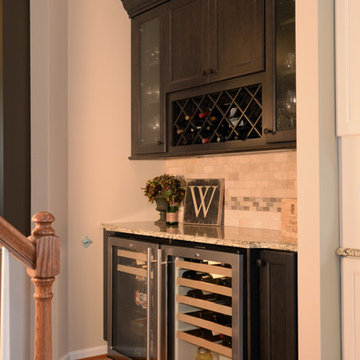
Idéer för en klassisk u-formad hemmabar, med en undermonterad diskho, skåp i shakerstil, vita skåp, granitbänkskiva, flerfärgad stänkskydd, stänkskydd i stenkakel och mellanmörkt trägolv
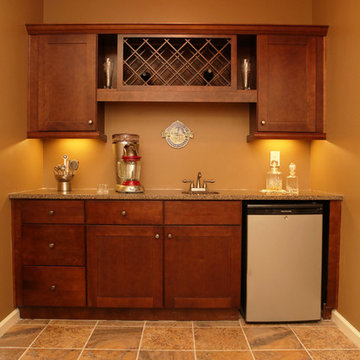
Shaker Saddle Cabinets, Wine rack, granite countertops, under counter appliances, tile flooring, under cabinet lighting, under cabinet light rail
Inspiration för en mellanstor vintage parallell hemmabar med vask, med skåp i shakerstil, skåp i mellenmörkt trä, granitbänkskiva och klinkergolv i keramik
Inspiration för en mellanstor vintage parallell hemmabar med vask, med skåp i shakerstil, skåp i mellenmörkt trä, granitbänkskiva och klinkergolv i keramik
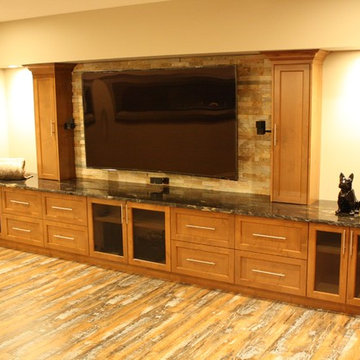
Mike Vanderland
Rustik inredning av en mellanstor l-formad hemmabar med vask, med en undermonterad diskho, skåp i shakerstil, skåp i mellenmörkt trä, granitbänkskiva, beige stänkskydd, stänkskydd i sten och mellanmörkt trägolv
Rustik inredning av en mellanstor l-formad hemmabar med vask, med en undermonterad diskho, skåp i shakerstil, skåp i mellenmörkt trä, granitbänkskiva, beige stänkskydd, stänkskydd i sten och mellanmörkt trägolv
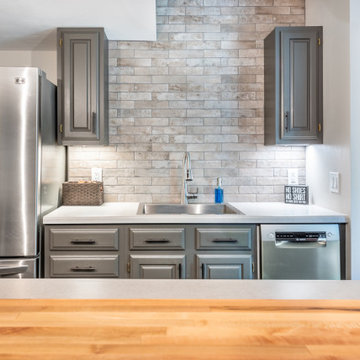
Inspiration för en mellanstor funkis grå parallell grått hemmabar med vask, med en nedsänkt diskho, skåp i shakerstil, grå skåp, träbänkskiva, grått stänkskydd och stänkskydd i tegel
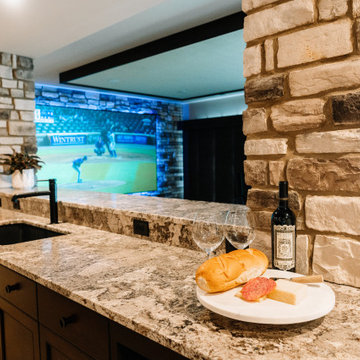
Our clients sought a welcoming remodel for their new home, balancing family and friends, even their cat companions. Durable materials and a neutral design palette ensure comfort, creating a perfect space for everyday living and entertaining.
An inviting entertainment area featuring a spacious home bar with ample seating, illuminated by elegant pendant lights, creates a perfect setting for hosting guests, ensuring a fun and sophisticated atmosphere.
---
Project by Wiles Design Group. Their Cedar Rapids-based design studio serves the entire Midwest, including Iowa City, Dubuque, Davenport, and Waterloo, as well as North Missouri and St. Louis.
For more about Wiles Design Group, see here: https://wilesdesigngroup.com/
To learn more about this project, see here: https://wilesdesigngroup.com/anamosa-iowa-family-home-remodel
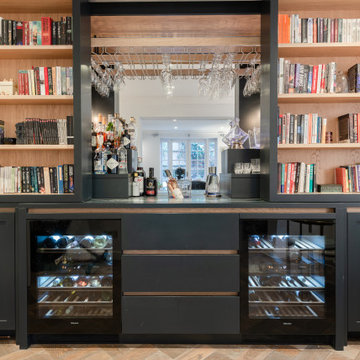
The drinks cabinet is for us one of the highlights of this property.
The owners are book lovers and didn’t want their spirits on permanent display. So we hid them behind 2 sliding bookshelves. The wine fridges were kept visible since they add lighting and atmosphere.
Shaker style spray lacquered door handle. Solid Oak interior, with visible Oak recessed finger bar. The wine coolers are Miele.
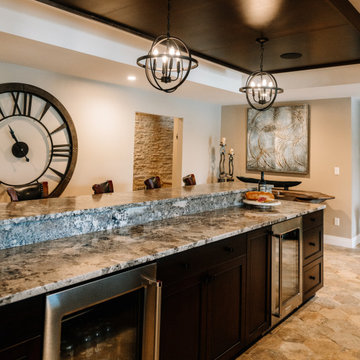
Our clients sought a welcoming remodel for their new home, balancing family and friends, even their cat companions. Durable materials and a neutral design palette ensure comfort, creating a perfect space for everyday living and entertaining.
An inviting entertainment area featuring a spacious home bar with ample seating, illuminated by elegant pendant lights, creates a perfect setting for hosting guests, ensuring a fun and sophisticated atmosphere.
---
Project by Wiles Design Group. Their Cedar Rapids-based design studio serves the entire Midwest, including Iowa City, Dubuque, Davenport, and Waterloo, as well as North Missouri and St. Louis.
For more about Wiles Design Group, see here: https://wilesdesigngroup.com/
To learn more about this project, see here: https://wilesdesigngroup.com/anamosa-iowa-family-home-remodel
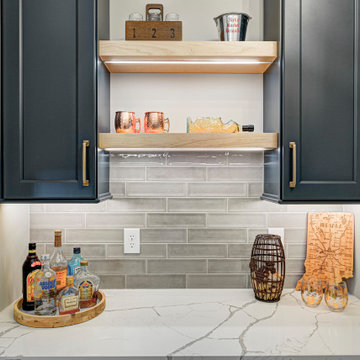
In this gorgeous Carmel residence, the primary objective for the great room was to achieve a more luminous and airy ambiance by eliminating the prevalent brown tones and refinishing the floors to a natural shade.
The kitchen underwent a stunning transformation, featuring white cabinets with stylish navy accents. The overly intricate hood was replaced with a striking two-tone metal hood, complemented by a marble backsplash that created an enchanting focal point. The two islands were redesigned to incorporate a new shape, offering ample seating to accommodate their large family.
In the butler's pantry, floating wood shelves were installed to add visual interest, along with a beverage refrigerator. The kitchen nook was transformed into a cozy booth-like atmosphere, with an upholstered bench set against beautiful wainscoting as a backdrop. An oval table was introduced to add a touch of softness.
To maintain a cohesive design throughout the home, the living room carried the blue and wood accents, incorporating them into the choice of fabrics, tiles, and shelving. The hall bath, foyer, and dining room were all refreshed to create a seamless flow and harmonious transition between each space.
---Project completed by Wendy Langston's Everything Home interior design firm, which serves Carmel, Zionsville, Fishers, Westfield, Noblesville, and Indianapolis.
For more about Everything Home, see here: https://everythinghomedesigns.com/
To learn more about this project, see here:
https://everythinghomedesigns.com/portfolio/carmel-indiana-home-redesign-remodeling
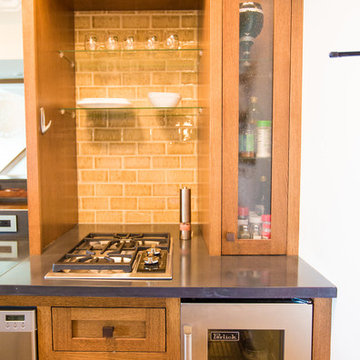
Samantha Ott, Adonai Photography
Inspiration för små linjära hemmabarer med vask, med skåp i shakerstil, bänkskiva i betong, brunt stänkskydd, stänkskydd i keramik och bruna skåp
Inspiration för små linjära hemmabarer med vask, med skåp i shakerstil, bänkskiva i betong, brunt stänkskydd, stänkskydd i keramik och bruna skåp
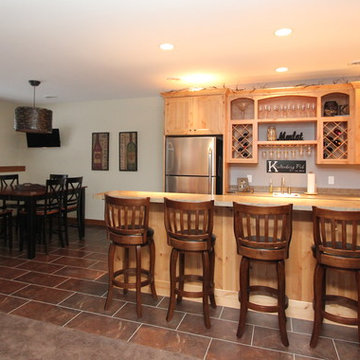
This newly constructed open floor plan home with a large finished basement is ideal for this fun-loving couple. We were fortunate to be included in the very beginning stages of construction space planning to optimize room placement, layout, and spacing. From there, we worked side-by-side with homeowners and contractor in selecting all of the details from floors and doors to lighting and window treatments. These empty nesters love to entertain. Both the main level and the downstairs offer great flow. A bit of luxury was added in the master bathroom with this soaker tub and custom tile shower.
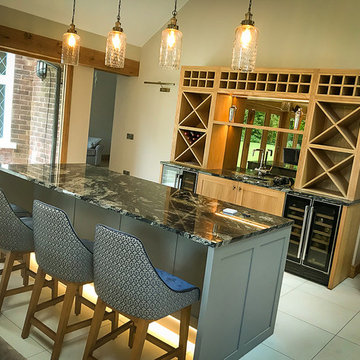
Contemporary bespoke bar & island
Idéer för att renovera en funkis svarta svart hemmabar, med skåp i shakerstil och grå skåp
Idéer för att renovera en funkis svarta svart hemmabar, med skåp i shakerstil och grå skåp
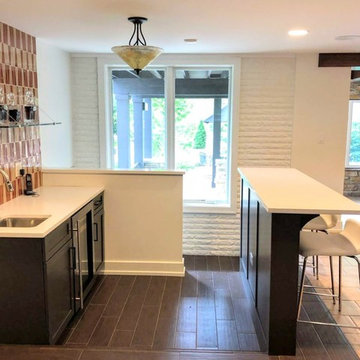
Great home bar in this contemporary basement. Beautiful exposed white brick wall on one wall and a gorgeous tiled backsplash.
Architect: Meyer Design
Photos: 716 Media
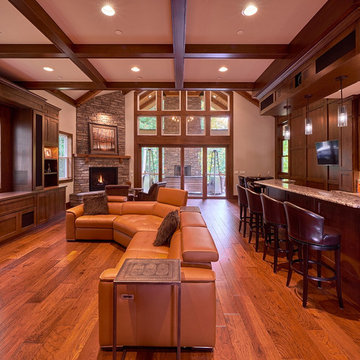
Wet bar and entertaining area
Idéer för att renovera en stor vintage flerfärgade u-formad flerfärgat hemmabar med vask, med en undermonterad diskho, skåp i shakerstil, skåp i mörkt trä, granitbänkskiva, mörkt trägolv och brunt golv
Idéer för att renovera en stor vintage flerfärgade u-formad flerfärgat hemmabar med vask, med en undermonterad diskho, skåp i shakerstil, skåp i mörkt trä, granitbänkskiva, mörkt trägolv och brunt golv
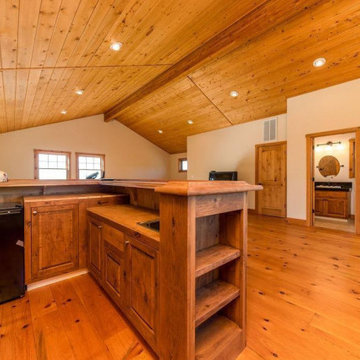
Idéer för stora amerikanska l-formade brunt hemmabarer, med skåp i shakerstil, skåp i mellenmörkt trä, träbänkskiva, mellanmörkt trägolv och brunt golv
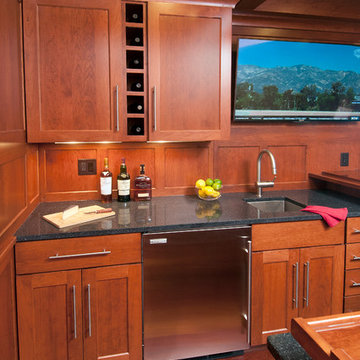
Inspired by a favorite English-style pub, this project features custom cherry wall panels, ceiling beams and cabinets; all a richly-hued cherry.
photo credit: Marcia Hansen
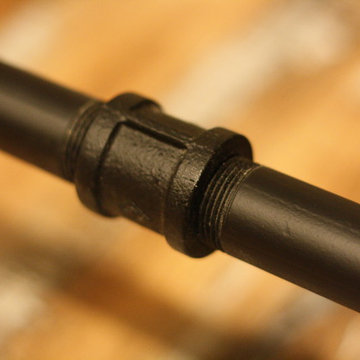
Mike Vanderland
Foto på en mellanstor rustik l-formad hemmabar med vask, med en undermonterad diskho, skåp i shakerstil, skåp i mellenmörkt trä, granitbänkskiva, beige stänkskydd, stänkskydd i sten och mellanmörkt trägolv
Foto på en mellanstor rustik l-formad hemmabar med vask, med en undermonterad diskho, skåp i shakerstil, skåp i mellenmörkt trä, granitbänkskiva, beige stänkskydd, stänkskydd i sten och mellanmörkt trägolv
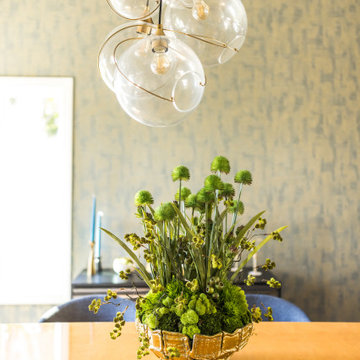
Who doesn't want to transform your living room into the perfect at-home bar to host friends for cocktails?
#OneStepDownProject
Inredning av en retro mellanstor flerfärgade flerfärgat hemmabar, med skåp i shakerstil, blå skåp, bänkskiva i kvartsit, flerfärgad stänkskydd, spegel som stänkskydd, betonggolv och grått golv
Inredning av en retro mellanstor flerfärgade flerfärgat hemmabar, med skåp i shakerstil, blå skåp, bänkskiva i kvartsit, flerfärgad stänkskydd, spegel som stänkskydd, betonggolv och grått golv
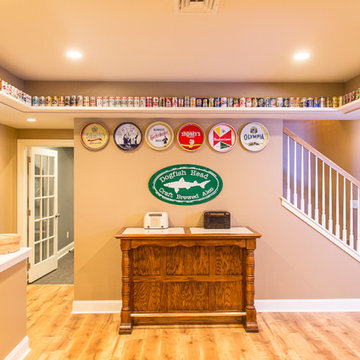
Exempel på en stor rustik u-formad hemmabar med stolar, med en undermonterad diskho, skåp i shakerstil, skåp i mörkt trä, granitbänkskiva, brunt stänkskydd, klinkergolv i keramik och brunt golv
Orange hemmabar, med skåp i shakerstil
4