Orange hemmabar med vask
Sortera efter:
Budget
Sortera efter:Populärt i dag
21 - 40 av 206 foton
Artikel 1 av 3
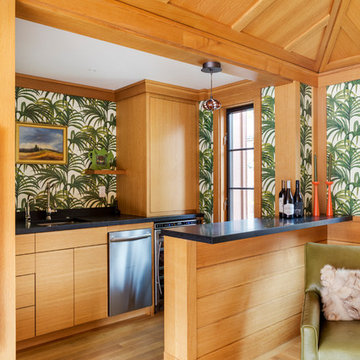
Inspiration för exotiska hemmabarer med vask, med en undermonterad diskho, släta luckor, skåp i ljust trä, ljust trägolv och beiget golv

Poulin Design Center
Exempel på en liten klassisk beige linjär beige hemmabar med vask, med en undermonterad diskho, skåp i shakerstil, skåp i mellenmörkt trä, bänkskiva i kvarts, brunt stänkskydd, stänkskydd i keramik, klinkergolv i porslin och flerfärgat golv
Exempel på en liten klassisk beige linjär beige hemmabar med vask, med en undermonterad diskho, skåp i shakerstil, skåp i mellenmörkt trä, bänkskiva i kvarts, brunt stänkskydd, stänkskydd i keramik, klinkergolv i porslin och flerfärgat golv
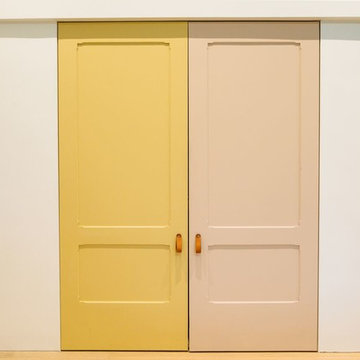
Inredning av en modern liten linjär hemmabar med vask, med släta luckor, skåp i ljust trä, träbänkskiva och ljust trägolv

Robert Sanderson
Inspiration för en mellanstor vintage bruna linjär brunt hemmabar med vask, med släta luckor, svarta skåp, grått golv, spegel som stänkskydd och vinylgolv
Inspiration för en mellanstor vintage bruna linjär brunt hemmabar med vask, med släta luckor, svarta skåp, grått golv, spegel som stänkskydd och vinylgolv

Peter Medilek
Foto på en mellanstor vintage l-formad hemmabar med vask, med en undermonterad diskho, luckor med profilerade fronter, skåp i mörkt trä, bänkskiva i akrylsten och mörkt trägolv
Foto på en mellanstor vintage l-formad hemmabar med vask, med en undermonterad diskho, luckor med profilerade fronter, skåp i mörkt trä, bänkskiva i akrylsten och mörkt trägolv

Taking good care of this home and taking time to customize it to their family, the owners have completed four remodel projects with Castle.
The 2nd floor addition was completed in 2006, which expanded the home in back, where there was previously only a 1st floor porch. Now, after this remodel, the sunroom is open to the rest of the home and can be used in all four seasons.
On the 2nd floor, the home’s footprint greatly expanded from a tight attic space into 4 bedrooms and 1 bathroom.
The kitchen remodel, which took place in 2013, reworked the floorplan in small, but dramatic ways.
The doorway between the kitchen and front entry was widened and moved to allow for better flow, more countertop space, and a continuous wall for appliances to be more accessible. A more functional kitchen now offers ample workspace and cabinet storage, along with a built-in breakfast nook countertop.
All new stainless steel LG and Bosch appliances were ordered from Warners’ Stellian.
Another remodel in 2016 converted a closet into a wet bar allows for better hosting in the dining room.
In 2018, after this family had already added a 2nd story addition, remodeled their kitchen, and converted the dining room closet into a wet bar, they decided it was time to remodel their basement.
Finishing a portion of the basement to make a living room and giving the home an additional bathroom allows for the family and guests to have more personal space. With every project, solid oak woodwork has been installed, classic countertops and traditional tile selected, and glass knobs used.
Where the finished basement area meets the utility room, Castle designed a barn door, so the cat will never be locked out of its litter box.
The 3/4 bathroom is spacious and bright. The new shower floor features a unique pebble mosaic tile from Ceramic Tileworks. Bathroom sconces from Creative Lighting add a contemporary touch.
Overall, this home is suited not only to the home’s original character; it is also suited to house the owners’ family for a lifetime.
This home will be featured on the 2019 Castle Home Tour, September 28 – 29th. Showcased projects include their kitchen, wet bar, and basement. Not on tour is a second-floor addition including a master suite.
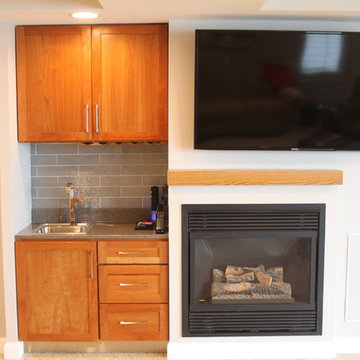
Inredning av en klassisk liten linjär hemmabar med vask, med bänkskiva i kvarts, grått stänkskydd, en nedsänkt diskho, skåp i shakerstil, skåp i ljust trä och stänkskydd i tunnelbanekakel
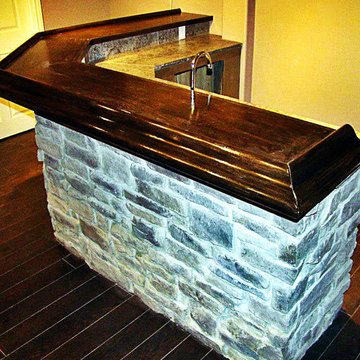
Foto på en mellanstor rustik u-formad hemmabar med vask, med en undermonterad diskho, kaklad bänkskiva och mörkt trägolv

Warm Open Space in the works for this beautiful midcentury renovation.
Inredning av en modern mellanstor vita linjär vitt hemmabar med vask, med släta luckor, skåp i ljust trä, marmorbänkskiva, vitt stänkskydd, stänkskydd i marmor, ljust trägolv och brunt golv
Inredning av en modern mellanstor vita linjär vitt hemmabar med vask, med släta luckor, skåp i ljust trä, marmorbänkskiva, vitt stänkskydd, stänkskydd i marmor, ljust trägolv och brunt golv
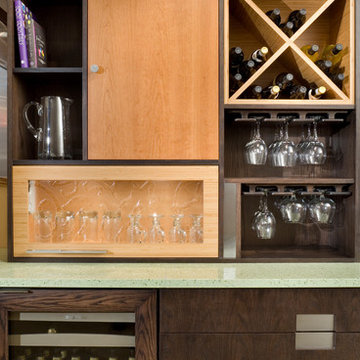
This interesting patchwork hutch was created using bamboo, cherry, oak and painted cabinetry.
Bob Greenspan
Exempel på en liten modern hemmabar med vask, med släta luckor, skåp i mellenmörkt trä, bänkskiva i återvunnet glas, flerfärgad stänkskydd och betonggolv
Exempel på en liten modern hemmabar med vask, med släta luckor, skåp i mellenmörkt trä, bänkskiva i återvunnet glas, flerfärgad stänkskydd och betonggolv

Floating shelves are sitting in front of a mirrored backsplash that helps reflect the light and make the space feel bigger than it is. Shallow bar height cabinets are below and offer more storage for liquor bottles. A raised countertop on the great room area offers seating for four.

Remodeled dining room - now a luxury home bar.
Bild på en stor rustik flerfärgade parallell flerfärgat hemmabar med vask, med en undermonterad diskho, skåp i shakerstil, grå skåp, bänkskiva i onyx, grått stänkskydd, stänkskydd i metallkakel, klinkergolv i porslin och grått golv
Bild på en stor rustik flerfärgade parallell flerfärgat hemmabar med vask, med en undermonterad diskho, skåp i shakerstil, grå skåp, bänkskiva i onyx, grått stänkskydd, stänkskydd i metallkakel, klinkergolv i porslin och grått golv
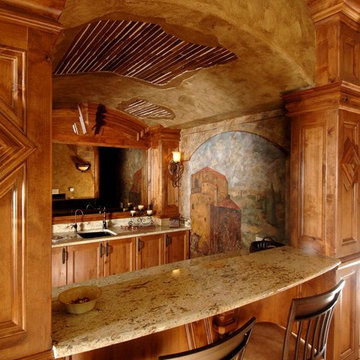
Idéer för en medelhavsstil beige parallell hemmabar med vask, med en undermonterad diskho, skåp i shakerstil, skåp i mellenmörkt trä, spegel som stänkskydd och beiget golv
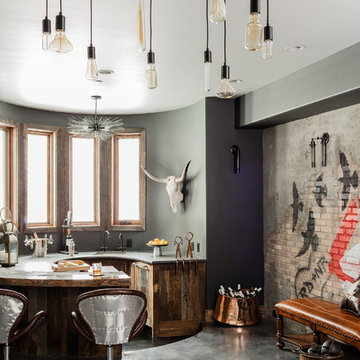
Michael lee
Inspiration för eklektiska u-formade hemmabarer med vask, med en undermonterad diskho, skåp i mellenmörkt trä, betonggolv och grått golv
Inspiration för eklektiska u-formade hemmabarer med vask, med en undermonterad diskho, skåp i mellenmörkt trä, betonggolv och grått golv
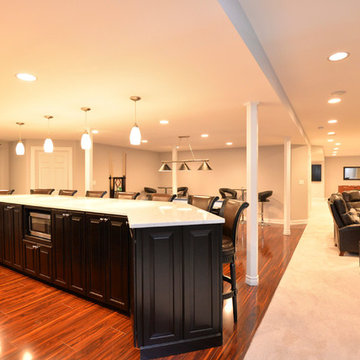
Bild på en mellanstor funkis vita l-formad vitt hemmabar med vask, med en undermonterad diskho, luckor med upphöjd panel, svarta skåp, mellanmörkt trägolv och brunt golv
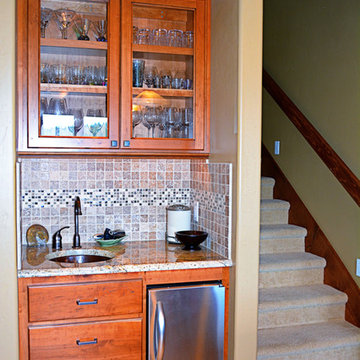
Inspiration för små amerikanska linjära hemmabarer med vask, med en undermonterad diskho, luckor med glaspanel, skåp i mellenmörkt trä, granitbänkskiva, beige stänkskydd, stänkskydd i keramik och ljust trägolv
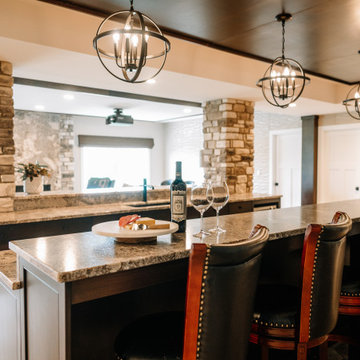
Our clients sought a welcoming remodel for their new home, balancing family and friends, even their cat companions. Durable materials and a neutral design palette ensure comfort, creating a perfect space for everyday living and entertaining.
An inviting entertainment area featuring a spacious home bar with ample seating, illuminated by elegant pendant lights, creates a perfect setting for hosting guests, ensuring a fun and sophisticated atmosphere.
---
Project by Wiles Design Group. Their Cedar Rapids-based design studio serves the entire Midwest, including Iowa City, Dubuque, Davenport, and Waterloo, as well as North Missouri and St. Louis.
For more about Wiles Design Group, see here: https://wilesdesigngroup.com/
To learn more about this project, see here: https://wilesdesigngroup.com/anamosa-iowa-family-home-remodel
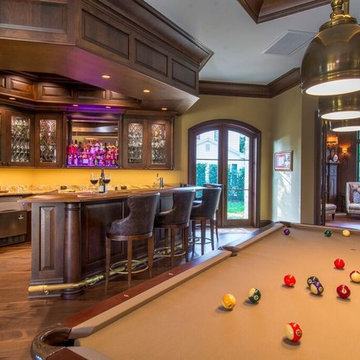
Park Avenue Designs, Inc. is Tampa Bay's trusted leader in residential construction. Now entering our 23rd year in business, we've earned a reputation for consistently exceeding our clients' expectations. Our dedicated staff with over 40 years of combined experience will answer all your questions and guide you through what sometimes can be a daunting process.
Park Avenue Designs also works with the Bay area's leading Architects, Builders and Designers, assisting them in creating exceptional environments for their clients. Please visit our beautiful Kitchen and Bath Showroom, Google Maps, showcasing nationally recognized custom and semi-custom cabinetry, as well as fine architectural hardware, plumbing fixtures, granite, quartz, and decorative tile.

Private Residence
Inspiration för en mycket stor funkis beige linjär beige hemmabar med vask, med släta luckor, skåp i mörkt trä, flerfärgad stänkskydd, stänkskydd i stickkakel, klinkergolv i porslin, beiget golv, en nedsänkt diskho och bänkskiva i koppar
Inspiration för en mycket stor funkis beige linjär beige hemmabar med vask, med släta luckor, skåp i mörkt trä, flerfärgad stänkskydd, stänkskydd i stickkakel, klinkergolv i porslin, beiget golv, en nedsänkt diskho och bänkskiva i koppar
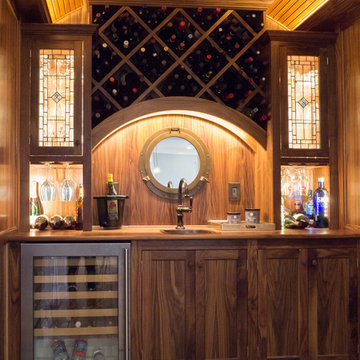
Exempel på en stor klassisk linjär hemmabar med vask, med en nedsänkt diskho, skåp i mörkt trä, träbänkskiva och mörkt trägolv
Orange hemmabar med vask
2