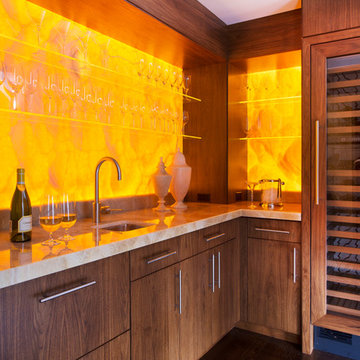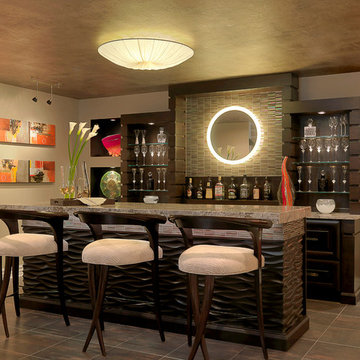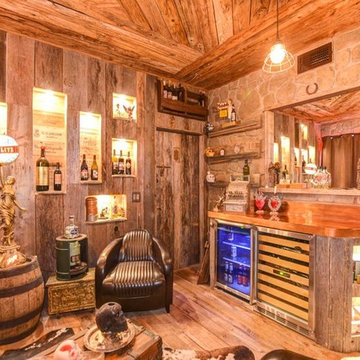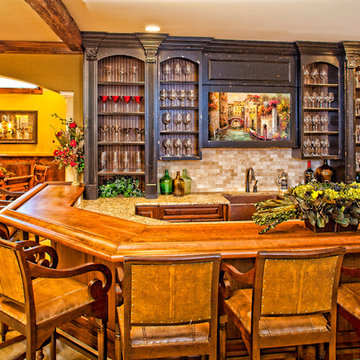Orange hemmabar
Sortera efter:
Budget
Sortera efter:Populärt i dag
1 - 20 av 221 foton
Artikel 1 av 3

Idéer för en mellanstor maritim grå u-formad hemmabar med vask, med en nedsänkt diskho, grå skåp, granitbänkskiva, spegel som stänkskydd och luckor med glaspanel

When United Marble Fabricators was hired by builders Adams & Beasley Associates to furnish, fabricate, and install all of the stone and tile in this unique two-story penthouse within the Four Seasons in Boston’s Back
Bay, the immediate focus of nearly all parties involved was more on the stunning views of Boston Common than of the stone and tile surfaces that would eventually adorn the kitchen and bathrooms. That entire focus,
however, would quickly shift to the meticulously designed first floor wet bar nestled into the corner of the two-story living room.
Lewis Interiors and Adams & Beasley Associates designed a wet bar that would attract attention, specifying ¾ inch Honey Onyx for the bar countertop and full-height backsplash. LED panels would be installed
behind the backsplash to illuminate the entire surface without creating
any “hot spots” traditionally associated with backlighting of natural stone.
As the design process evolved, it was decided that the originally specified
glass shelves with wood nosing would be replaced with PPG Starphire
ultra-clear glass that was to be rabbeted into the ¾ inch onyx backsplash
so that the floating shelves would appear to be glowing as they floated,
uninterrupted by moldings of any other materials.
The team first crafted and installed the backsplash, which was fabricated
from shop drawings, delivered to the 15th floor by elevator, and installed
prior to any base cabinetry. The countertops were fabricated with a 2 inch
mitered edge with an eased edge profile, and a 4 inch backsplash was
installed to meet the illuminated full-height backsplash.
The spirit of collaboration was alive and well on this project as the skilled
fabricators and installers of both stone and millwork worked interdependently
with the singular goal of a striking wet bar that would captivate any and
all guests of this stunning penthouse unit and rival the sweeping views of
Boston Common

A perfect basement bar nook in a rustic alder with a warm brown tile mosaic and warm gray wall
Inspiration för en liten vintage vita linjär vitt hemmabar, med skåp i shakerstil, skåp i mellenmörkt trä, bänkskiva i kvarts, brunt stänkskydd och stänkskydd i mosaik
Inspiration för en liten vintage vita linjär vitt hemmabar, med skåp i shakerstil, skåp i mellenmörkt trä, bänkskiva i kvarts, brunt stänkskydd och stänkskydd i mosaik

Remodeled dining room - now a luxury home bar.
Bild på en stor rustik flerfärgade parallell flerfärgat hemmabar med vask, med en undermonterad diskho, skåp i shakerstil, grå skåp, bänkskiva i onyx, grått stänkskydd, stänkskydd i metallkakel, klinkergolv i porslin och grått golv
Bild på en stor rustik flerfärgade parallell flerfärgat hemmabar med vask, med en undermonterad diskho, skåp i shakerstil, grå skåp, bänkskiva i onyx, grått stänkskydd, stänkskydd i metallkakel, klinkergolv i porslin och grått golv

A bar was built in to the side of this family room to showcase the homeowner's Bourbon collection. Reclaimed wood was used to add texture to the wall and the same wood was used to create the custom shelves. A bar sink and paneled beverage center provide the functionality the room needs. The paneling on the other walls are all original to the home.

This stadium liquor cabinet keeps bottles tucked away in the butler's pantry.
Idéer för en stor klassisk blå parallell hemmabar med vask, med en nedsänkt diskho, skåp i shakerstil, grå skåp, bänkskiva i kvartsit, vitt stänkskydd, stänkskydd i keramik, mörkt trägolv och brunt golv
Idéer för en stor klassisk blå parallell hemmabar med vask, med en nedsänkt diskho, skåp i shakerstil, grå skåp, bänkskiva i kvartsit, vitt stänkskydd, stänkskydd i keramik, mörkt trägolv och brunt golv

Idéer för stora rustika u-formade brunt hemmabarer med stolar, med luckor med infälld panel, vita skåp, bänkskiva i kvarts, rött stänkskydd, stänkskydd i tegel, mellanmörkt trägolv och brunt golv

Basement Over $100,000 (John Kraemer and Sons)
Idéer för vintage linjära hemmabarer med stolar, med mörkt trägolv, brunt golv, en undermonterad diskho, luckor med glaspanel, skåp i mörkt trä och stänkskydd i metallkakel
Idéer för vintage linjära hemmabarer med stolar, med mörkt trägolv, brunt golv, en undermonterad diskho, luckor med glaspanel, skåp i mörkt trä och stänkskydd i metallkakel

Interior Designer: Allard & Roberts Interior Design, Inc.
Builder: Glennwood Custom Builders
Architect: Con Dameron
Photographer: Kevin Meechan
Doors: Sun Mountain
Cabinetry: Advance Custom Cabinetry
Countertops & Fireplaces: Mountain Marble & Granite
Window Treatments: Blinds & Designs, Fletcher NC

Warm Open Space in the works for this beautiful midcentury renovation.
Inredning av en modern mellanstor vita linjär vitt hemmabar med vask, med släta luckor, skåp i ljust trä, marmorbänkskiva, vitt stänkskydd, stänkskydd i marmor, ljust trägolv och brunt golv
Inredning av en modern mellanstor vita linjär vitt hemmabar med vask, med släta luckor, skåp i ljust trä, marmorbänkskiva, vitt stänkskydd, stänkskydd i marmor, ljust trägolv och brunt golv

Custom Basement Renovation | Hickory | Custom Bar
Rustik inredning av en mellanstor u-formad hemmabar med stolar, med en undermonterad diskho, luckor med infälld panel, skåp i slitet trä, bänkskiva i koppar, flerfärgad stänkskydd, stänkskydd i sten och ljust trägolv
Rustik inredning av en mellanstor u-formad hemmabar med stolar, med en undermonterad diskho, luckor med infälld panel, skåp i slitet trä, bänkskiva i koppar, flerfärgad stänkskydd, stänkskydd i sten och ljust trägolv

Exempel på en klassisk grå grått hemmabar med stolar, med öppna hyllor, stänkskydd i metallkakel och grått golv

We were delighted to paint the cabinetry in this stunning dining and adjoining bar for designer Cyndi Hopkins. The entire space, from the Phillip Jeffries "Bloom" wallpaper to the Modern Matters hardware, is designed to perfection! This Vignette of the bar is one of our favorite photos! SO gorgeous!

Private Residence
Inspiration för en mycket stor funkis beige linjär beige hemmabar med vask, med släta luckor, skåp i mörkt trä, flerfärgad stänkskydd, stänkskydd i stickkakel, klinkergolv i porslin, beiget golv, en nedsänkt diskho och bänkskiva i koppar
Inspiration för en mycket stor funkis beige linjär beige hemmabar med vask, med släta luckor, skåp i mörkt trä, flerfärgad stänkskydd, stänkskydd i stickkakel, klinkergolv i porslin, beiget golv, en nedsänkt diskho och bänkskiva i koppar

Home design by Todd Nanke of Nanke Signature Group
Bild på en stor amerikansk linjär hemmabar med stolar, med skåp i slitet trä, träbänkskiva, brunt stänkskydd, stänkskydd i stenkakel, mellanmörkt trägolv och brunt golv
Bild på en stor amerikansk linjär hemmabar med stolar, med skåp i slitet trä, träbänkskiva, brunt stänkskydd, stänkskydd i stenkakel, mellanmörkt trägolv och brunt golv

Inspiration för en liten vintage linjär hemmabar med vask, med luckor med infälld panel, grå skåp, bänkskiva i koppar, grått stänkskydd, stänkskydd i mosaik och mörkt trägolv

Klassisk inredning av en bruna u-formad brunt hemmabar, med heltäckningsmatta, luckor med upphöjd panel, skåp i mörkt trä, träbänkskiva, beige stänkskydd och stänkskydd i mosaik

Our Carmel design-build studio was tasked with organizing our client’s basement and main floor to improve functionality and create spaces for entertaining.
In the basement, the goal was to include a simple dry bar, theater area, mingling or lounge area, playroom, and gym space with the vibe of a swanky lounge with a moody color scheme. In the large theater area, a U-shaped sectional with a sofa table and bar stools with a deep blue, gold, white, and wood theme create a sophisticated appeal. The addition of a perpendicular wall for the new bar created a nook for a long banquette. With a couple of elegant cocktail tables and chairs, it demarcates the lounge area. Sliding metal doors, chunky picture ledges, architectural accent walls, and artsy wall sconces add a pop of fun.
On the main floor, a unique feature fireplace creates architectural interest. The traditional painted surround was removed, and dark large format tile was added to the entire chase, as well as rustic iron brackets and wood mantel. The moldings behind the TV console create a dramatic dimensional feature, and a built-in bench along the back window adds extra seating and offers storage space to tuck away the toys. In the office, a beautiful feature wall was installed to balance the built-ins on the other side. The powder room also received a fun facelift, giving it character and glitz.
---
Project completed by Wendy Langston's Everything Home interior design firm, which serves Carmel, Zionsville, Fishers, Westfield, Noblesville, and Indianapolis.
For more about Everything Home, see here: https://everythinghomedesigns.com/
To learn more about this project, see here:
https://everythinghomedesigns.com/portfolio/carmel-indiana-posh-home-remodel

Idéer för funkis linjära vitt hemmabarer, med släta luckor, gröna skåp, spegel som stänkskydd, mellanmörkt trägolv och brunt golv

Taking good care of this home and taking time to customize it to their family, the owners have completed four remodel projects with Castle.
The 2nd floor addition was completed in 2006, which expanded the home in back, where there was previously only a 1st floor porch. Now, after this remodel, the sunroom is open to the rest of the home and can be used in all four seasons.
On the 2nd floor, the home’s footprint greatly expanded from a tight attic space into 4 bedrooms and 1 bathroom.
The kitchen remodel, which took place in 2013, reworked the floorplan in small, but dramatic ways.
The doorway between the kitchen and front entry was widened and moved to allow for better flow, more countertop space, and a continuous wall for appliances to be more accessible. A more functional kitchen now offers ample workspace and cabinet storage, along with a built-in breakfast nook countertop.
All new stainless steel LG and Bosch appliances were ordered from Warners’ Stellian.
Another remodel in 2016 converted a closet into a wet bar allows for better hosting in the dining room.
In 2018, after this family had already added a 2nd story addition, remodeled their kitchen, and converted the dining room closet into a wet bar, they decided it was time to remodel their basement.
Finishing a portion of the basement to make a living room and giving the home an additional bathroom allows for the family and guests to have more personal space. With every project, solid oak woodwork has been installed, classic countertops and traditional tile selected, and glass knobs used.
Where the finished basement area meets the utility room, Castle designed a barn door, so the cat will never be locked out of its litter box.
The 3/4 bathroom is spacious and bright. The new shower floor features a unique pebble mosaic tile from Ceramic Tileworks. Bathroom sconces from Creative Lighting add a contemporary touch.
Overall, this home is suited not only to the home’s original character; it is also suited to house the owners’ family for a lifetime.
This home will be featured on the 2019 Castle Home Tour, September 28 – 29th. Showcased projects include their kitchen, wet bar, and basement. Not on tour is a second-floor addition including a master suite.
Orange hemmabar
1