Parallell hemmabar, med bänkskiva i onyx
Sortera efter:
Budget
Sortera efter:Populärt i dag
1 - 20 av 63 foton
Artikel 1 av 3
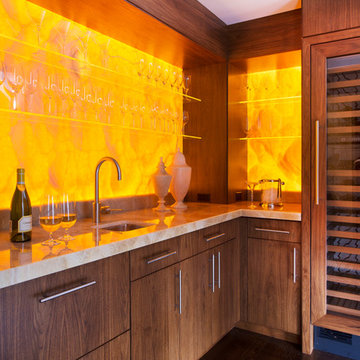
When United Marble Fabricators was hired by builders Adams & Beasley Associates to furnish, fabricate, and install all of the stone and tile in this unique two-story penthouse within the Four Seasons in Boston’s Back
Bay, the immediate focus of nearly all parties involved was more on the stunning views of Boston Common than of the stone and tile surfaces that would eventually adorn the kitchen and bathrooms. That entire focus,
however, would quickly shift to the meticulously designed first floor wet bar nestled into the corner of the two-story living room.
Lewis Interiors and Adams & Beasley Associates designed a wet bar that would attract attention, specifying ¾ inch Honey Onyx for the bar countertop and full-height backsplash. LED panels would be installed
behind the backsplash to illuminate the entire surface without creating
any “hot spots” traditionally associated with backlighting of natural stone.
As the design process evolved, it was decided that the originally specified
glass shelves with wood nosing would be replaced with PPG Starphire
ultra-clear glass that was to be rabbeted into the ¾ inch onyx backsplash
so that the floating shelves would appear to be glowing as they floated,
uninterrupted by moldings of any other materials.
The team first crafted and installed the backsplash, which was fabricated
from shop drawings, delivered to the 15th floor by elevator, and installed
prior to any base cabinetry. The countertops were fabricated with a 2 inch
mitered edge with an eased edge profile, and a 4 inch backsplash was
installed to meet the illuminated full-height backsplash.
The spirit of collaboration was alive and well on this project as the skilled
fabricators and installers of both stone and millwork worked interdependently
with the singular goal of a striking wet bar that would captivate any and
all guests of this stunning penthouse unit and rival the sweeping views of
Boston Common

Remodeled dining room - now a luxury home bar.
Bild på en stor rustik flerfärgade parallell flerfärgat hemmabar med vask, med en undermonterad diskho, skåp i shakerstil, grå skåp, bänkskiva i onyx, grått stänkskydd, stänkskydd i metallkakel, klinkergolv i porslin och grått golv
Bild på en stor rustik flerfärgade parallell flerfärgat hemmabar med vask, med en undermonterad diskho, skåp i shakerstil, grå skåp, bänkskiva i onyx, grått stänkskydd, stänkskydd i metallkakel, klinkergolv i porslin och grått golv

Inspiration för mellanstora moderna parallella hemmabarer med stolar, med svarta skåp, bänkskiva i onyx, målat trägolv, svart golv och öppna hyllor

Idéer för mellanstora funkis parallella hemmabarer med stolar, med släta luckor, skåp i ljust trä, bänkskiva i onyx, beige stänkskydd, stänkskydd i sten, klinkergolv i keramik och beiget golv

Photos by Dana Hoff
Exempel på en mellanstor modern grå parallell grått hemmabar med stolar, med en undermonterad diskho, släta luckor, skåp i mellenmörkt trä, bänkskiva i onyx, beige stänkskydd, stänkskydd i stenkakel, mellanmörkt trägolv och brunt golv
Exempel på en mellanstor modern grå parallell grått hemmabar med stolar, med en undermonterad diskho, släta luckor, skåp i mellenmörkt trä, bänkskiva i onyx, beige stänkskydd, stänkskydd i stenkakel, mellanmörkt trägolv och brunt golv

Nestled in the heart of Los Angeles, just south of Beverly Hills, this two story (with basement) contemporary gem boasts large ipe eaves and other wood details, warming the interior and exterior design. The rear indoor-outdoor flow is perfection. An exceptional entertaining oasis in the middle of the city. Photo by Lynn Abesera
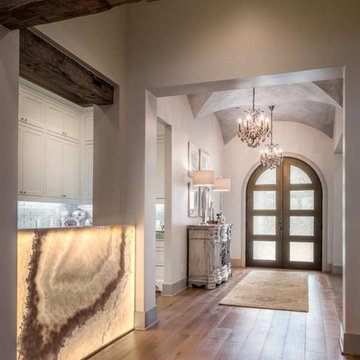
Inspiration för stora klassiska parallella hemmabarer med vask, med skåp i shakerstil, vita skåp, bänkskiva i onyx, vitt stänkskydd, stänkskydd i glaskakel och ljust trägolv
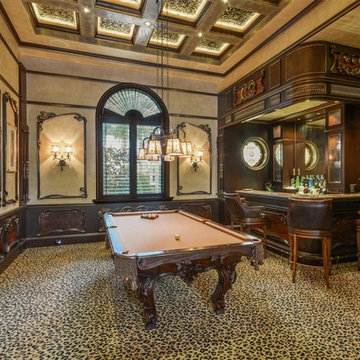
Interior of the billiard room.
Inredning av en medelhavsstil mellanstor parallell hemmabar med stolar, med luckor med infälld panel, skåp i mörkt trä, bänkskiva i onyx, stänkskydd i trä och heltäckningsmatta
Inredning av en medelhavsstil mellanstor parallell hemmabar med stolar, med luckor med infälld panel, skåp i mörkt trä, bänkskiva i onyx, stänkskydd i trä och heltäckningsmatta
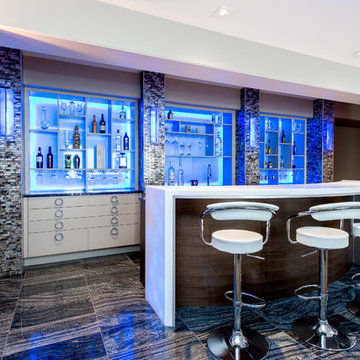
From the white bar stools to the blue interior cabinet lighting, everything about this bar says contemporary.
Redl Kitchens
156 Jessop Avenue
Saskatoon, SK S7N 1Y4
10341-124th Street
Edmonton, AB T5N 3W1
1733 McAra St
Regina, SK, S4N 6H5
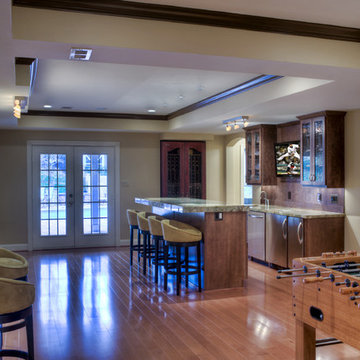
Through efficient use of space, the reworked basement is able to incorporate a bar with seating, a theatre room, and three game tables (pool, foosball, and poker) within a modest floorplan
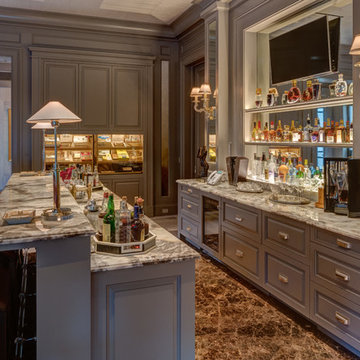
The Bar is the perfect bar set up with Black Storm onyx countertops and marble floors, a commercial humidor, a smoke extraction system, a large sitting area for watching sports and an outsized banquet. The walls are paneled or have a hand painted foil wall covering.
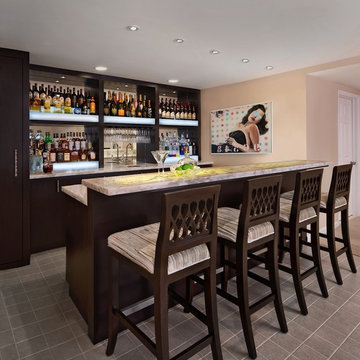
Exempel på en klassisk parallell hemmabar med stolar, med en undermonterad diskho, släta luckor, skåp i mörkt trä, bänkskiva i onyx, klinkergolv i keramik, spegel som stänkskydd och grått golv
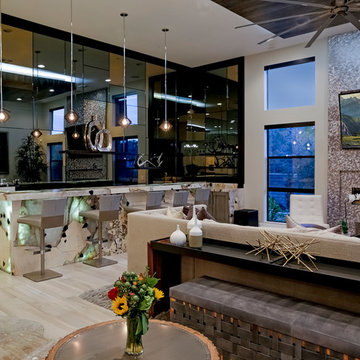
Photography by Richard Faverty of Beckett Studios
Idéer för en stor modern parallell hemmabar, med en undermonterad diskho, släta luckor, bänkskiva i onyx, svart stänkskydd, spegel som stänkskydd, klinkergolv i keramik och beiget golv
Idéer för en stor modern parallell hemmabar, med en undermonterad diskho, släta luckor, bänkskiva i onyx, svart stänkskydd, spegel som stänkskydd, klinkergolv i keramik och beiget golv
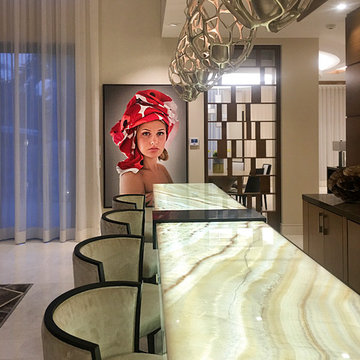
In this custom illuminated onyx bar topped with three-dimensional open cage-like pendants Equilibrium Interior Design created contrast and a focal point using richly colored oil painting.
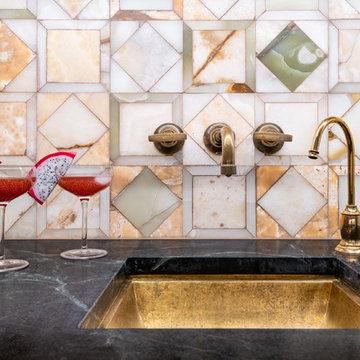
Washington DC - Sleek Modern Home - Kitchen Design by #JenniferGilmer and #Meghan4JenniferGilmer in Washington, D.C Photography by Keith Miller Keiana Photography http://www.gilmerkitchens.com/portfolio-2/#
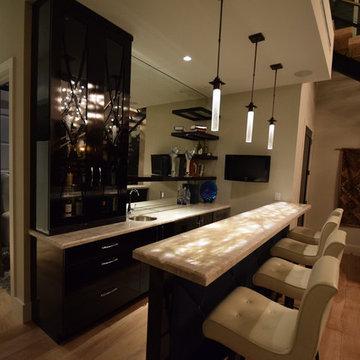
Jessa Andre Studios
Idéer för att renovera en mellanstor funkis parallell hemmabar med stolar, med en undermonterad diskho, släta luckor, skåp i mörkt trä, bänkskiva i onyx, spegel som stänkskydd och ljust trägolv
Idéer för att renovera en mellanstor funkis parallell hemmabar med stolar, med en undermonterad diskho, släta luckor, skåp i mörkt trä, bänkskiva i onyx, spegel som stänkskydd och ljust trägolv
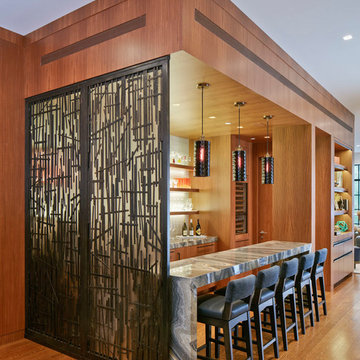
Photos by Dana Hoff
Bild på en mellanstor funkis grå parallell grått hemmabar med stolar, med en undermonterad diskho, släta luckor, skåp i mellenmörkt trä, bänkskiva i onyx, beige stänkskydd, stänkskydd i stenkakel, mellanmörkt trägolv och brunt golv
Bild på en mellanstor funkis grå parallell grått hemmabar med stolar, med en undermonterad diskho, släta luckor, skåp i mellenmörkt trä, bänkskiva i onyx, beige stänkskydd, stänkskydd i stenkakel, mellanmörkt trägolv och brunt golv
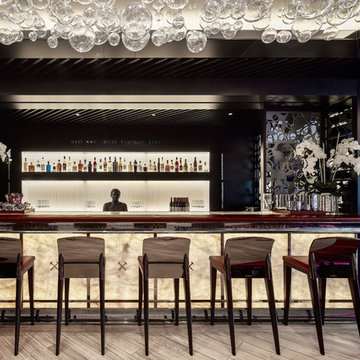
A private bar with bespoke hand made chandelier, backlit crystal stone bar front and bespoke backlit art glass 'curtaining'
Inspiration för stora moderna parallella vitt hemmabarer med vask, med en integrerad diskho, släta luckor, skåp i mörkt trä, bänkskiva i onyx, vitt stänkskydd, glaspanel som stänkskydd, klinkergolv i keramik och grått golv
Inspiration för stora moderna parallella vitt hemmabarer med vask, med en integrerad diskho, släta luckor, skåp i mörkt trä, bänkskiva i onyx, vitt stänkskydd, glaspanel som stänkskydd, klinkergolv i keramik och grått golv
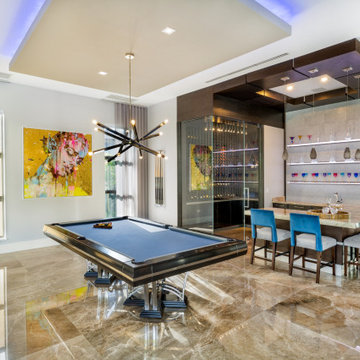
Bild på en mellanstor funkis beige parallell beige hemmabar med vask, med en undermonterad diskho, skåp i mörkt trä, bänkskiva i onyx, grått stänkskydd och marmorgolv
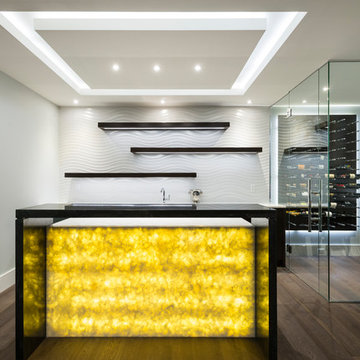
The objective was to create a warm neutral space to later customize to a specific colour palate/preference of the end user for this new construction home being built to sell. A high-end contemporary feel was requested to attract buyers in the area. An impressive kitchen that exuded high class and made an impact on guests as they entered the home, without being overbearing. The space offers an appealing open floorplan conducive to entertaining with indoor-outdoor flow.
Due to the spec nature of this house, the home had to remain appealing to the builder, while keeping a broad audience of potential buyers in mind. The challenge lay in creating a unique look, with visually interesting materials and finishes, while not being so unique that potential owners couldn’t envision making it their own. The focus on key elements elevates the look, while other features blend and offer support to these striking components. As the home was built for sale, profitability was important; materials were sourced at best value, while retaining high-end appeal. Adaptations to the home’s original design plan improve flow and usability within the kitchen-greatroom. The client desired a rich dark finish. The chosen colours tie the kitchen to the rest of the home (creating unity as combination, colours and materials, is repeated throughout).
Photos- Paul Grdina
Parallell hemmabar, med bänkskiva i onyx
1