Parallell hemmabar, med svarta skåp
Sortera efter:
Budget
Sortera efter:Populärt i dag
61 - 80 av 510 foton
Artikel 1 av 3
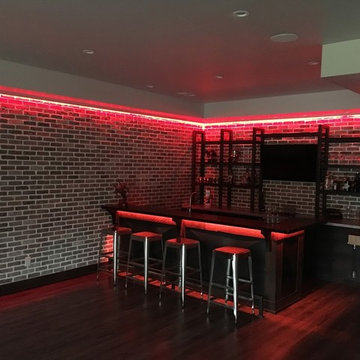
Inspiration för mellanstora industriella parallella hemmabarer med stolar, med en nedsänkt diskho, luckor med infälld panel, svarta skåp, bänkskiva i betong, brunt stänkskydd, stänkskydd i tegel, mörkt trägolv och brunt golv
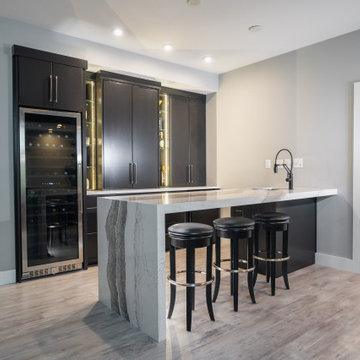
Bild på en mellanstor funkis flerfärgade parallell flerfärgat hemmabar med vask, med en undermonterad diskho, släta luckor, svarta skåp, bänkskiva i kvarts, vinylgolv och grått golv

The counter top and backsplash are Carrara Marble.
The cabinets are in a colonial style done by palmer woodworks.
The floor time is honed limestone and honed Toledo Gray by Decostone.
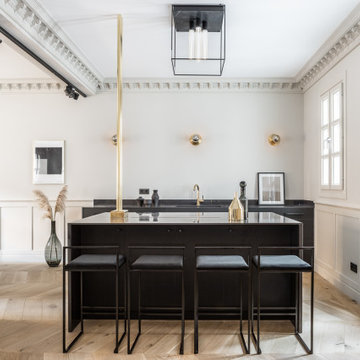
Bild på en minimalistisk svarta parallell svart hemmabar med stolar, med en undermonterad diskho, släta luckor, svarta skåp, ljust trägolv och beiget golv
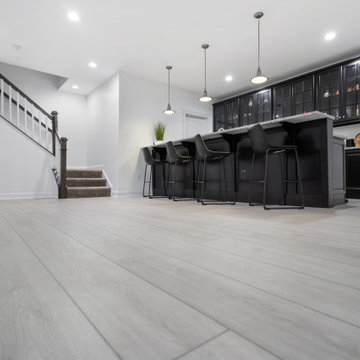
Lachlan - Modin Rigid Collection Installed throughout customer's beautiful home. Influenced by classic Nordic design. Surprisingly flexible with furnishings. Amplify by continuing the clean modern aesthetic, or punctuate with statement pieces.
The Modin Rigid luxury vinyl plank flooring collection is the new standard in resilient flooring. Modin Rigid offers true embossed-in-register texture, creating a surface that is convincing to the eye and to the touch; a low sheen level to ensure a natural look that wears well over time; four-sided enhanced bevels to more accurately emulate the look of real wood floors; wider and longer waterproof planks; an industry-leading wear layer; and a pre-attached underlayment.

Home bar with walk in wine cooler, custom pendant lighting
Idéer för en mycket stor modern svarta parallell hemmabar med stolar, med en nedsänkt diskho, släta luckor, svarta skåp, granitbänkskiva och spegel som stänkskydd
Idéer för en mycket stor modern svarta parallell hemmabar med stolar, med en nedsänkt diskho, släta luckor, svarta skåp, granitbänkskiva och spegel som stänkskydd
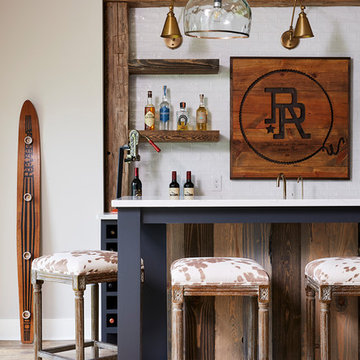
Idéer för en mellanstor lantlig vita parallell hemmabar med vask, med en undermonterad diskho, luckor med infälld panel, svarta skåp, bänkskiva i kvartsit, vitt stänkskydd, stänkskydd i tunnelbanekakel, vinylgolv och brunt golv
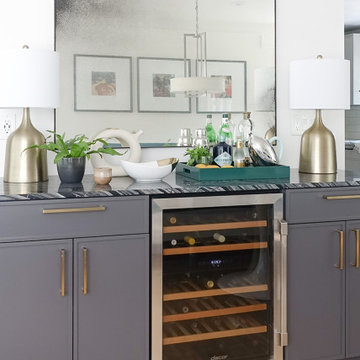
The Simple and tall cabinetry, the black pendants and two tone neutral color palette define the modern aesthetic of the kitchen. The Dacor appliances blend and disappear fully into the cabinetry where needed, while the modernist range, with its elegant brass burners, complements the minimalist design. The home bar has black marble on dark cabinets accented with brass pulls for a sophisticated drama. The antique mirror reflects the homeowners prints across the room
The built-in banquette was over-sized to bring color into the room and to frame the Tulip breakfast table. The prints in the breakfast area, are from the Wynwood District of Miami, were photographed by Luly. They are a refreshing and colorful reminder of her home town. Black accents, rectilinear hardware, and light countertops provide just enough of a delicate balance to the show-stopping combination of Dacor appliances. The end result is a smart, modern kitchen with warm and colorful touches that make it an extremely functional crowning jewel of the home.
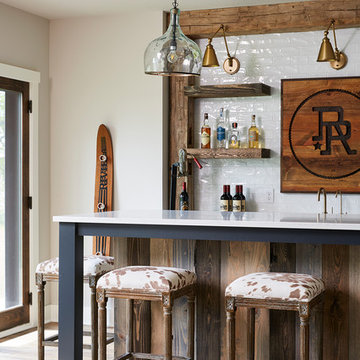
Custom wet bar with island featuring rustic wood beams and pendant lighting.
Lantlig inredning av en stor vita parallell vitt hemmabar med stolar, med en undermonterad diskho, skåp i shakerstil, svarta skåp, bänkskiva i kvarts, vitt stänkskydd, stänkskydd i tunnelbanekakel, vinylgolv och grått golv
Lantlig inredning av en stor vita parallell vitt hemmabar med stolar, med en undermonterad diskho, skåp i shakerstil, svarta skåp, bänkskiva i kvarts, vitt stänkskydd, stänkskydd i tunnelbanekakel, vinylgolv och grått golv

Love the luxe tile our design team used for this stunning bar
Inspiration för stora moderna parallella svart hemmabarer med stolar, med en undermonterad diskho, luckor med glaspanel, svarta skåp, granitbänkskiva, svart stänkskydd, stänkskydd i keramik, mörkt trägolv och brunt golv
Inspiration för stora moderna parallella svart hemmabarer med stolar, med en undermonterad diskho, luckor med glaspanel, svarta skåp, granitbänkskiva, svart stänkskydd, stänkskydd i keramik, mörkt trägolv och brunt golv
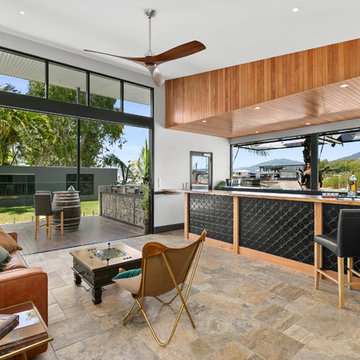
Huge stacker doors and gas strut windows finished in monument mat black, open up the space. Timber accents in the fan, the bar top and bar ceiling (queensland maple), bring warmth to the bar. The varied greys and browns in the Travertine, laid in a french pattern, gives interest without distraction.The pressed metal panels to the front of the bar give a modern twist on an old fashioned English bar.
mike newell status images
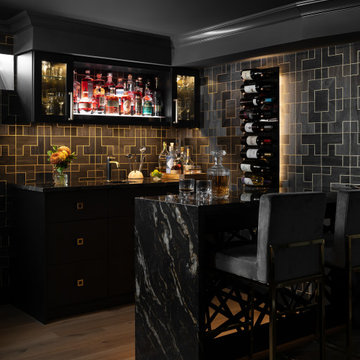
Modern inredning av en liten svarta parallell svart hemmabar med vask, med en undermonterad diskho, släta luckor, svarta skåp, marmorbänkskiva, svart stänkskydd, stänkskydd i trä, vinylgolv och brunt golv
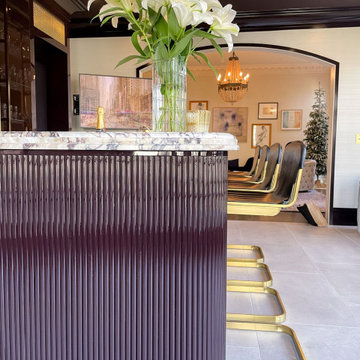
Proof that dreaming big pays off!✨
We’re honored to have completed this breathtaking built-in bar for @o_van_someren in collaboration with @charlestonbuilding. Our finishing department sourced an exact color match to the @chanelofficial nail polish in the shade Vamp to achieve this stunning high gloss finish.
We’re up for a challenge and want to make your dream home a reality. Take that first step and submit an inquiry through the link in our bio!
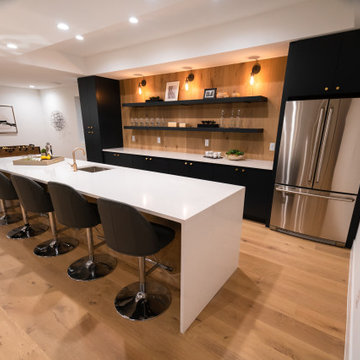
Bild på en mellanstor funkis vita parallell vitt hemmabar med vask, med en undermonterad diskho, släta luckor, svarta skåp, bänkskiva i kvartsit, brunt stänkskydd och stänkskydd i trä
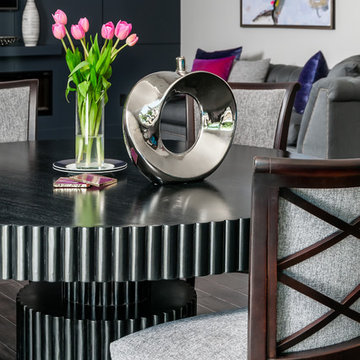
Anastasia Alkema Photography
Inspiration för mycket stora moderna parallella blått hemmabarer med stolar, med en undermonterad diskho, släta luckor, svarta skåp, bänkskiva i kvarts, mörkt trägolv, brunt golv och glaspanel som stänkskydd
Inspiration för mycket stora moderna parallella blått hemmabarer med stolar, med en undermonterad diskho, släta luckor, svarta skåp, bänkskiva i kvarts, mörkt trägolv, brunt golv och glaspanel som stänkskydd
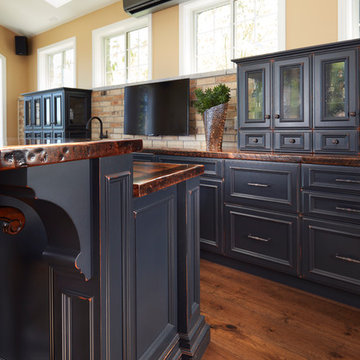
Beautiful custom home basement bar features black distressed cabinets with reclaimed barnboard countertops. Upper cabinets feature glass inset.
Idéer för en mellanstor rustik parallell hemmabar med stolar, med en undermonterad diskho, luckor med upphöjd panel, svarta skåp, träbänkskiva, brunt stänkskydd, stänkskydd i stenkakel och mellanmörkt trägolv
Idéer för en mellanstor rustik parallell hemmabar med stolar, med en undermonterad diskho, luckor med upphöjd panel, svarta skåp, träbänkskiva, brunt stänkskydd, stänkskydd i stenkakel och mellanmörkt trägolv

Interior design by Tineke Triggs of Artistic Designs for Living. Photography by Laura Hull.
Idéer för en stor klassisk bruna parallell hemmabar med vask, med en nedsänkt diskho, luckor med glaspanel, svarta skåp, träbänkskiva, blått stänkskydd, mörkt trägolv, brunt golv och stänkskydd i trä
Idéer för en stor klassisk bruna parallell hemmabar med vask, med en nedsänkt diskho, luckor med glaspanel, svarta skåp, träbänkskiva, blått stänkskydd, mörkt trägolv, brunt golv och stänkskydd i trä
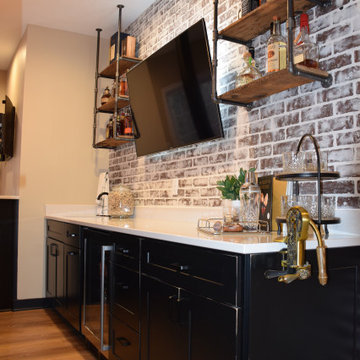
Idéer för att renovera en stor industriell vita parallell vitt hemmabar med vask, med en undermonterad diskho, skåp i shakerstil, svarta skåp, bänkskiva i kvartsit, rött stänkskydd, stänkskydd i tegel, ljust trägolv och brunt golv
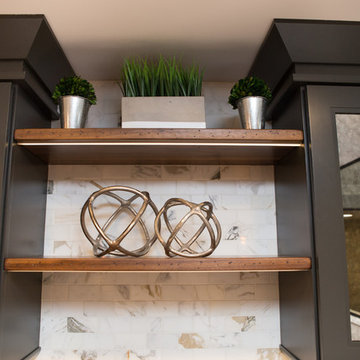
Karen and Chad of Tower Lakes, IL were tired of their unfinished basement functioning as nothing more than a storage area and depressing gym. They wanted to increase the livable square footage of their home with a cohesive finished basement design, while incorporating space for the kids and adults to hang out.
“We wanted to make sure that upon renovating the basement, that we can have a place where we can spend time and watch movies, but also entertain and showcase the wine collection that we have,” Karen said.
After a long search comparing many different remodeling companies, Karen and Chad found Advance Design Studio. They were drawn towards the unique “Common Sense Remodeling” process that simplifies the renovation experience into predictable steps focused on customer satisfaction.
“There are so many other design/build companies, who may not have transparency, or a focused process in mind and I think that is what separated Advance Design Studio from the rest,” Karen said.
Karen loved how designer Claudia Pop was able to take very high-level concepts, “non-negotiable items” and implement them in the initial 3D drawings. Claudia and Project Manager DJ Yurik kept the couple in constant communication through the project. “Claudia was very receptive to the ideas we had, but she was also very good at infusing her own points and thoughts, she was very responsive, and we had an open line of communication,” Karen said.
A very important part of the basement renovation for the couple was the home gym and sauna. The “high-end hotel” look and feel of the openly blended work out area is both highly functional and beautiful to look at. The home sauna gives them a place to relax after a long day of work or a tough workout. “The gym was a very important feature for us,” Karen said. “And I think (Advance Design) did a very great job in not only making the gym a functional area, but also an aesthetic point in our basement”.
An extremely unique wow-factor in this basement is the walk in glass wine cellar that elegantly displays Karen and Chad’s extensive wine collection. Immediate access to the stunning wet bar accompanies the wine cellar to make this basement a popular spot for friends and family.
The custom-built wine bar brings together two natural elements; Calacatta Vicenza Quartz and thick distressed Black Walnut. Sophisticated yet warm Graphite Dura Supreme cabinetry provides contrast to the soft beige walls and the Calacatta Gold backsplash. An undermount sink across from the bar in a matching Calacatta Vicenza Quartz countertop adds functionality and convenience to the bar, while identical distressed walnut floating shelves add an interesting design element and increased storage. Rich true brown Rustic Oak hardwood floors soften and warm the space drawing all the areas together.
Across from the bar is a comfortable living area perfect for the family to sit down at a watch a movie. A full bath completes this finished basement with a spacious walk-in shower, Cocoa Brown Dura Supreme vanity with Calacatta Vicenza Quartz countertop, a crisp white sink and a stainless-steel Voss faucet.
Advance Design’s Common Sense process gives clients the opportunity to walk through the basement renovation process one step at a time, in a completely predictable and controlled environment. “Everything was designed and built exactly how we envisioned it, and we are really enjoying it to it’s full potential,” Karen said.
Constantly striving for customer satisfaction, Advance Design’s success is heavily reliant upon happy clients referring their friends and family. “We definitely will and have recommended Advance Design Studio to friends who are looking to embark on a remodeling project small or large,” Karen exclaimed at the completion of her project.
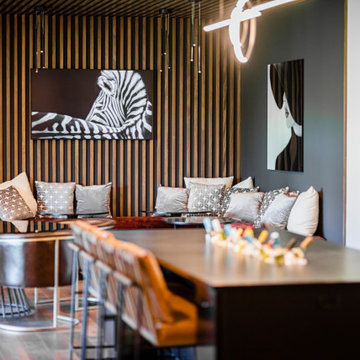
The new construction luxury home was designed by our Carmel design-build studio with the concept of 'hygge' in mind – crafting a soothing environment that exudes warmth, contentment, and coziness without being overly ornate or cluttered. Inspired by Scandinavian style, the design incorporates clean lines and minimal decoration, set against soaring ceilings and walls of windows. These features are all enhanced by warm finishes, tactile textures, statement light fixtures, and carefully selected art pieces.
In the living room, a bold statement wall was incorporated, making use of the 4-sided, 2-story fireplace chase, which was enveloped in large format marble tile. Each bedroom was crafted to reflect a unique character, featuring elegant wallpapers, decor, and luxurious furnishings. The primary bathroom was characterized by dark enveloping walls and floors, accentuated by teak, and included a walk-through dual shower, overhead rain showers, and a natural stone soaking tub.
An open-concept kitchen was fitted, boasting state-of-the-art features and statement-making lighting. Adding an extra touch of sophistication, a beautiful basement space was conceived, housing an exquisite home bar and a comfortable lounge area.
---Project completed by Wendy Langston's Everything Home interior design firm, which serves Carmel, Zionsville, Fishers, Westfield, Noblesville, and Indianapolis.
For more about Everything Home, see here: https://everythinghomedesigns.com/
To learn more about this project, see here:
https://everythinghomedesigns.com/portfolio/modern-scandinavian-luxury-home-westfield/
Parallell hemmabar, med svarta skåp
4