Parallell hemmabar med vask
Sortera efter:
Budget
Sortera efter:Populärt i dag
1 - 20 av 2 611 foton
Artikel 1 av 3

Rustik inredning av en bruna parallell brunt hemmabar med vask, med öppna hyllor, träbänkskiva, grått stänkskydd, stänkskydd i stenkakel, mellanmörkt trägolv och brunt golv

Our Long Island studio used a bright, neutral palette to create a cohesive ambiance in this beautiful lower level designed for play and entertainment. We used wallpapers, tiles, rugs, wooden accents, soft furnishings, and creative lighting to make it a fun, livable, sophisticated entertainment space for the whole family. The multifunctional space has a golf simulator and pool table, a wine room and home bar, and televisions at every site line, making it THE favorite hangout spot in this home.
---Project designed by Long Island interior design studio Annette Jaffe Interiors. They serve Long Island including the Hamptons, as well as NYC, the tri-state area, and Boca Raton, FL.
For more about Annette Jaffe Interiors, click here:
https://annettejaffeinteriors.com/
To learn more about this project, click here:
https://www.annettejaffeinteriors.com/residential-portfolio/manhasset-luxury-basement-interior-design/

This stadium liquor cabinet keeps bottles tucked away in the butler's pantry.
Idéer för en stor klassisk blå parallell hemmabar med vask, med en nedsänkt diskho, skåp i shakerstil, grå skåp, bänkskiva i kvartsit, vitt stänkskydd, stänkskydd i keramik, mörkt trägolv och brunt golv
Idéer för en stor klassisk blå parallell hemmabar med vask, med en nedsänkt diskho, skåp i shakerstil, grå skåp, bänkskiva i kvartsit, vitt stänkskydd, stänkskydd i keramik, mörkt trägolv och brunt golv

Lower Level Bar
Bild på en mellanstor vintage vita parallell vitt hemmabar med vask, med en undermonterad diskho, luckor med infälld panel, grå skåp, bänkskiva i kvartsit, brunt stänkskydd, stänkskydd i mosaik, ljust trägolv och brunt golv
Bild på en mellanstor vintage vita parallell vitt hemmabar med vask, med en undermonterad diskho, luckor med infälld panel, grå skåp, bänkskiva i kvartsit, brunt stänkskydd, stänkskydd i mosaik, ljust trägolv och brunt golv

Interior - Games room and Snooker room with Home Bar
Beach House at Avoca Beach by Architecture Saville Isaacs
Project Summary
Architecture Saville Isaacs
https://www.architecturesavilleisaacs.com.au/
The core idea of people living and engaging with place is an underlying principle of our practice, given expression in the manner in which this home engages with the exterior, not in a general expansive nod to view, but in a varied and intimate manner.
The interpretation of experiencing life at the beach in all its forms has been manifested in tangible spaces and places through the design of pavilions, courtyards and outdoor rooms.
Architecture Saville Isaacs
https://www.architecturesavilleisaacs.com.au/
A progression of pavilions and courtyards are strung off a circulation spine/breezeway, from street to beach: entry/car court; grassed west courtyard (existing tree); games pavilion; sand+fire courtyard (=sheltered heart); living pavilion; operable verandah; beach.
The interiors reinforce architectural design principles and place-making, allowing every space to be utilised to its optimum. There is no differentiation between architecture and interiors: Interior becomes exterior, joinery becomes space modulator, materials become textural art brought to life by the sun.
Project Description
Architecture Saville Isaacs
https://www.architecturesavilleisaacs.com.au/
The core idea of people living and engaging with place is an underlying principle of our practice, given expression in the manner in which this home engages with the exterior, not in a general expansive nod to view, but in a varied and intimate manner.
The house is designed to maximise the spectacular Avoca beachfront location with a variety of indoor and outdoor rooms in which to experience different aspects of beachside living.
Client brief: home to accommodate a small family yet expandable to accommodate multiple guest configurations, varying levels of privacy, scale and interaction.
A home which responds to its environment both functionally and aesthetically, with a preference for raw, natural and robust materials. Maximise connection – visual and physical – to beach.
The response was a series of operable spaces relating in succession, maintaining focus/connection, to the beach.
The public spaces have been designed as series of indoor/outdoor pavilions. Courtyards treated as outdoor rooms, creating ambiguity and blurring the distinction between inside and out.
A progression of pavilions and courtyards are strung off circulation spine/breezeway, from street to beach: entry/car court; grassed west courtyard (existing tree); games pavilion; sand+fire courtyard (=sheltered heart); living pavilion; operable verandah; beach.
Verandah is final transition space to beach: enclosable in winter; completely open in summer.
This project seeks to demonstrates that focusing on the interrelationship with the surrounding environment, the volumetric quality and light enhanced sculpted open spaces, as well as the tactile quality of the materials, there is no need to showcase expensive finishes and create aesthetic gymnastics. The design avoids fashion and instead works with the timeless elements of materiality, space, volume and light, seeking to achieve a sense of calm, peace and tranquillity.
Architecture Saville Isaacs
https://www.architecturesavilleisaacs.com.au/
Focus is on the tactile quality of the materials: a consistent palette of concrete, raw recycled grey ironbark, steel and natural stone. Materials selections are raw, robust, low maintenance and recyclable.
Light, natural and artificial, is used to sculpt the space and accentuate textural qualities of materials.
Passive climatic design strategies (orientation, winter solar penetration, screening/shading, thermal mass and cross ventilation) result in stable indoor temperatures, requiring minimal use of heating and cooling.
Architecture Saville Isaacs
https://www.architecturesavilleisaacs.com.au/
Accommodation is naturally ventilated by eastern sea breezes, but sheltered from harsh afternoon winds.
Both bore and rainwater are harvested for reuse.
Low VOC and non-toxic materials and finishes, hydronic floor heating and ventilation ensure a healthy indoor environment.
Project was the outcome of extensive collaboration with client, specialist consultants (including coastal erosion) and the builder.
The interpretation of experiencing life by the sea in all its forms has been manifested in tangible spaces and places through the design of the pavilions, courtyards and outdoor rooms.
The interior design has been an extension of the architectural intent, reinforcing architectural design principles and place-making, allowing every space to be utilised to its optimum capacity.
There is no differentiation between architecture and interiors: Interior becomes exterior, joinery becomes space modulator, materials become textural art brought to life by the sun.
Architecture Saville Isaacs
https://www.architecturesavilleisaacs.com.au/
https://www.architecturesavilleisaacs.com.au/

This small but practical bar packs a bold design punch. It's complete with wine refrigerator, icemaker, a liquor storage cabinet pullout and a bar sink. LED lighting provides shimmer to the glass cabinets and metallic backsplash tile, while a glass and gold chandelier adds drama. Quartz countertops provide ease in cleaning and peace of mind against wine stains. The arched entry ways lead to the kitchen and dining areas, while the opening to the hallway provides the perfect place to walk up and converse at the bar.
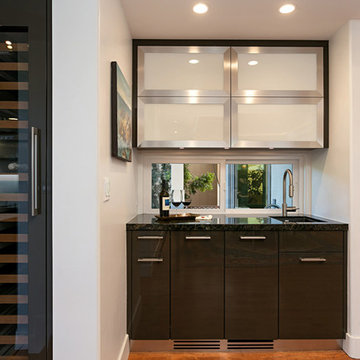
Modern inredning av en liten svarta parallell svart hemmabar med vask, med en undermonterad diskho, luckor med glaspanel, svarta skåp, granitbänkskiva, mellanmörkt trägolv och brunt golv

Inspiration för små klassiska parallella svart hemmabarer med vask, med en undermonterad diskho, skåp i shakerstil, vita skåp, bänkskiva i kvarts, vitt stänkskydd, stänkskydd i tunnelbanekakel, mörkt trägolv och brunt golv

Lantlig inredning av en stor grå parallell grått hemmabar med vask, med en nedsänkt diskho, luckor med infälld panel, skåp i mörkt trä, glaspanel som stänkskydd, klinkergolv i keramik, flerfärgat golv och laminatbänkskiva

Emilio Collavino
Inredning av en modern stor parallell hemmabar med vask, med skåp i mörkt trä, marmorbänkskiva, brunt stänkskydd, klinkergolv i porslin och öppna hyllor
Inredning av en modern stor parallell hemmabar med vask, med skåp i mörkt trä, marmorbänkskiva, brunt stänkskydd, klinkergolv i porslin och öppna hyllor

Idéer för stora rustika parallella svart hemmabarer med vask, med bänkskiva i zink, mellanmörkt trägolv, brunt golv och skåp i mellenmörkt trä
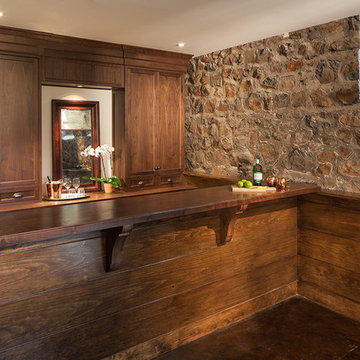
Exempel på en mellanstor rustik bruna parallell brunt hemmabar med vask, med luckor med infälld panel, skåp i mellenmörkt trä, träbänkskiva, betonggolv och brunt golv
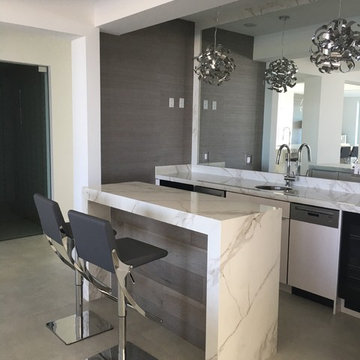
Exempel på en mellanstor modern parallell hemmabar med vask, med en undermonterad diskho, släta luckor, vita skåp, bänkskiva i kvartsit och spegel som stänkskydd

Interior design by Tineke Triggs of Artistic Designs for Living. Photography by Laura Hull.
Inspiration för en stor vintage bruna parallell brunt hemmabar med vask, med en nedsänkt diskho, blå skåp, träbänkskiva, luckor med glaspanel, blått stänkskydd, stänkskydd i trä, mörkt trägolv och brunt golv
Inspiration för en stor vintage bruna parallell brunt hemmabar med vask, med en nedsänkt diskho, blå skåp, träbänkskiva, luckor med glaspanel, blått stänkskydd, stänkskydd i trä, mörkt trägolv och brunt golv
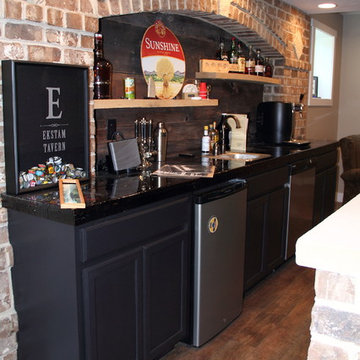
Inredning av en rustik mellanstor parallell hemmabar med vask, med en undermonterad diskho, luckor med infälld panel, svarta skåp, bänkskiva i kalksten, brunt stänkskydd, stänkskydd i stenkakel och klinkergolv i keramik
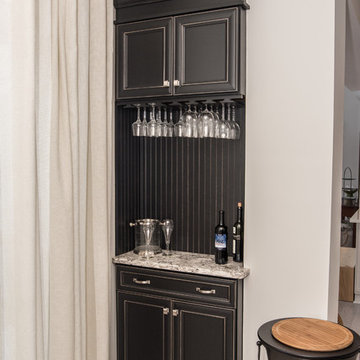
Small Bar area with Custom Build Cabinets
Idéer för att renovera en liten vintage parallell hemmabar med vask, med luckor med infälld panel, svarta skåp och bänkskiva i kvarts
Idéer för att renovera en liten vintage parallell hemmabar med vask, med luckor med infälld panel, svarta skåp och bänkskiva i kvarts
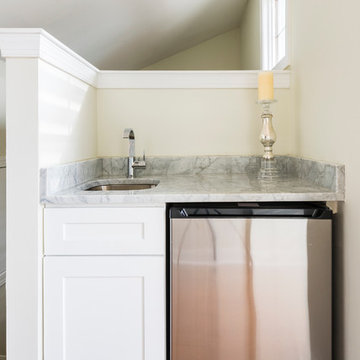
3rd Floor wet bar off of roof deck
Photo: Jaime Alverez
Bild på en liten vintage parallell hemmabar med vask, med skåp i shakerstil, vita skåp, marmorbänkskiva, vitt stänkskydd och mörkt trägolv
Bild på en liten vintage parallell hemmabar med vask, med skåp i shakerstil, vita skåp, marmorbänkskiva, vitt stänkskydd och mörkt trägolv
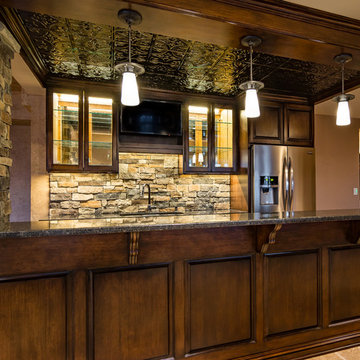
This basement finish was already finished when we started. The owners decided they wanted an entire face lift with a more in style look. We removed all the previous finishes and basically started over adding ceiling details and an additional workout room. Complete with a home theater, wine tasting area and game room.

Industrial modern bar in a small beach house. Reclaimed wood siding and glass tile with galvanized steel pendant lighting.
A small weekend beach resort home for a family of four with two little girls. Remodeled from a funky old house built in the 60's on Oxnard Shores. This little white cottage has the master bedroom, a playroom, guest bedroom and girls' bunk room upstairs, while downstairs there is a 1960s feel family room with an industrial modern style bar for the family's many parties and celebrations. A great room open to the dining area with a zinc dining table and rattan chairs. Fireplace features custom iron doors, and green glass tile surround. New white cabinets and bookshelves flank the real wood burning fire place. Simple clean white cabinetry in the kitchen with x designs on glass cabinet doors and peninsula ends. Durable, beautiful white quartzite counter tops and yes! porcelain planked floors for durability! The girls can run in and out without worrying about the beach sand damage!. White painted planked and beamed ceilings, natural reclaimed woods mixed with rattans and velvets for comfortable, beautiful interiors Project Location: Oxnard, California. Project designed by Maraya Interior Design. From their beautiful resort town of Ojai, they serve clients in Montecito, Hope Ranch, Malibu, Westlake and Calabasas, across the tri-county areas of Santa Barbara, Ventura and Los Angeles, south to Hidden Hills- north through Solvang and more.
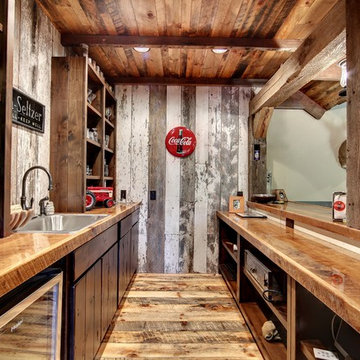
Photos by SpaceCrafting
Exempel på en rustik parallell hemmabar med vask, med en nedsänkt diskho, skåp i mörkt trä, träbänkskiva, stänkskydd i trä, mellanmörkt trägolv och brunt golv
Exempel på en rustik parallell hemmabar med vask, med en nedsänkt diskho, skåp i mörkt trä, träbänkskiva, stänkskydd i trä, mellanmörkt trägolv och brunt golv
Parallell hemmabar med vask
1