Parallell hemmabar
Sortera efter:
Budget
Sortera efter:Populärt i dag
141 - 160 av 3 645 foton
Artikel 1 av 3
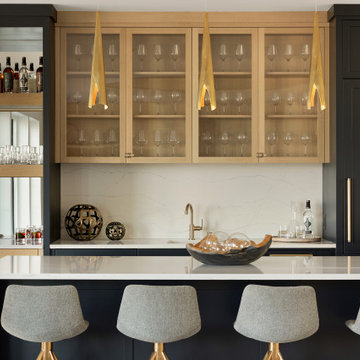
The lower level of your home will never be an afterthought when you build with our team. Our recent Artisan home featured lower level spaces for every family member to enjoy including an athletic court, home gym, video game room, sauna, and walk-in wine display. Cut out the wasted space in your home by incorporating areas that your family will actually use!

Idéer för stora funkis parallella vitt hemmabarer med vask, med en undermonterad diskho, släta luckor, skåp i mellenmörkt trä, bänkskiva i kvartsit, vitt stänkskydd, stänkskydd i keramik, ljust trägolv och brunt golv
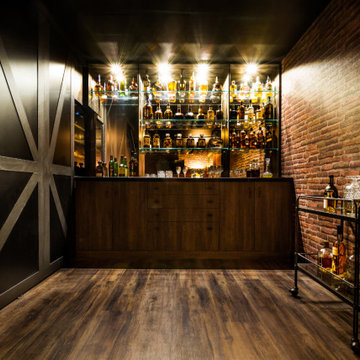
Home wine bar
Idéer för att renovera en vintage svarta parallell svart drinkvagn, med skåp i mellenmörkt trä, spegel som stänkskydd och vinylgolv
Idéer för att renovera en vintage svarta parallell svart drinkvagn, med skåp i mellenmörkt trä, spegel som stänkskydd och vinylgolv

Rustik inredning av en bruna parallell brunt hemmabar med vask, med öppna hyllor, träbänkskiva, grått stänkskydd, stänkskydd i stenkakel, mellanmörkt trägolv och brunt golv

Woodmont Ave. Residence Home Bar. Construction by RisherMartin Fine Homes. Photography by Andrea Calo. Landscaping by West Shop Design.
Lantlig inredning av en mellanstor beige parallell beige hemmabar med vask, med en undermonterad diskho, skåp i shakerstil, vita skåp, bänkskiva i kvarts, gult stänkskydd, stänkskydd i tunnelbanekakel, ljust trägolv och beiget golv
Lantlig inredning av en mellanstor beige parallell beige hemmabar med vask, med en undermonterad diskho, skåp i shakerstil, vita skåp, bänkskiva i kvarts, gult stänkskydd, stänkskydd i tunnelbanekakel, ljust trägolv och beiget golv

Karen and Chad of Tower Lakes, IL were tired of their unfinished basement functioning as nothing more than a storage area and depressing gym. They wanted to increase the livable square footage of their home with a cohesive finished basement design, while incorporating space for the kids and adults to hang out.
“We wanted to make sure that upon renovating the basement, that we can have a place where we can spend time and watch movies, but also entertain and showcase the wine collection that we have,” Karen said.
After a long search comparing many different remodeling companies, Karen and Chad found Advance Design Studio. They were drawn towards the unique “Common Sense Remodeling” process that simplifies the renovation experience into predictable steps focused on customer satisfaction.
“There are so many other design/build companies, who may not have transparency, or a focused process in mind and I think that is what separated Advance Design Studio from the rest,” Karen said.
Karen loved how designer Claudia Pop was able to take very high-level concepts, “non-negotiable items” and implement them in the initial 3D drawings. Claudia and Project Manager DJ Yurik kept the couple in constant communication through the project. “Claudia was very receptive to the ideas we had, but she was also very good at infusing her own points and thoughts, she was very responsive, and we had an open line of communication,” Karen said.
A very important part of the basement renovation for the couple was the home gym and sauna. The “high-end hotel” look and feel of the openly blended work out area is both highly functional and beautiful to look at. The home sauna gives them a place to relax after a long day of work or a tough workout. “The gym was a very important feature for us,” Karen said. “And I think (Advance Design) did a very great job in not only making the gym a functional area, but also an aesthetic point in our basement”.
An extremely unique wow-factor in this basement is the walk in glass wine cellar that elegantly displays Karen and Chad’s extensive wine collection. Immediate access to the stunning wet bar accompanies the wine cellar to make this basement a popular spot for friends and family.
The custom-built wine bar brings together two natural elements; Calacatta Vicenza Quartz and thick distressed Black Walnut. Sophisticated yet warm Graphite Dura Supreme cabinetry provides contrast to the soft beige walls and the Calacatta Gold backsplash. An undermount sink across from the bar in a matching Calacatta Vicenza Quartz countertop adds functionality and convenience to the bar, while identical distressed walnut floating shelves add an interesting design element and increased storage. Rich true brown Rustic Oak hardwood floors soften and warm the space drawing all the areas together.
Across from the bar is a comfortable living area perfect for the family to sit down at a watch a movie. A full bath completes this finished basement with a spacious walk-in shower, Cocoa Brown Dura Supreme vanity with Calacatta Vicenza Quartz countertop, a crisp white sink and a stainless-steel Voss faucet.
Advance Design’s Common Sense process gives clients the opportunity to walk through the basement renovation process one step at a time, in a completely predictable and controlled environment. “Everything was designed and built exactly how we envisioned it, and we are really enjoying it to it’s full potential,” Karen said.
Constantly striving for customer satisfaction, Advance Design’s success is heavily reliant upon happy clients referring their friends and family. “We definitely will and have recommended Advance Design Studio to friends who are looking to embark on a remodeling project small or large,” Karen exclaimed at the completion of her project.
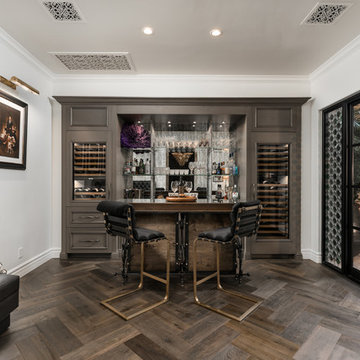
Exempel på en mycket stor medelhavsstil parallell hemmabar med stolar, med bänkskiva i rostfritt stål, brunt golv, spegel som stänkskydd, mellanmörkt trägolv, grå skåp och öppna hyllor
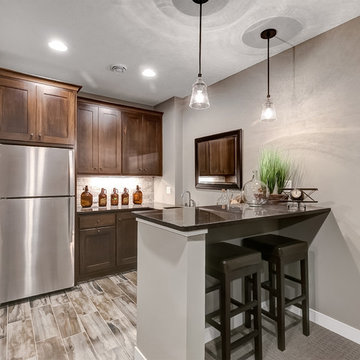
Foto på en mellanstor vintage parallell hemmabar med stolar, med en undermonterad diskho, skåp i shakerstil, skåp i mörkt trä, granitbänkskiva, grått stänkskydd, stänkskydd i stenkakel, klinkergolv i porslin och brunt golv
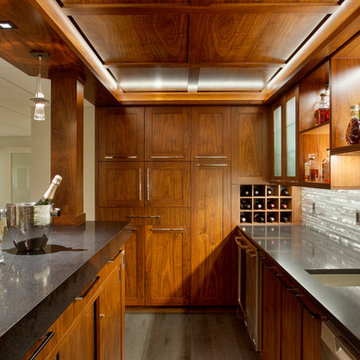
Inspiration för en stor vintage parallell hemmabar med stolar, med en undermonterad diskho, skåp i mellenmörkt trä, bänkskiva i koppar, grått stänkskydd, stänkskydd i stenkakel och skåp i shakerstil
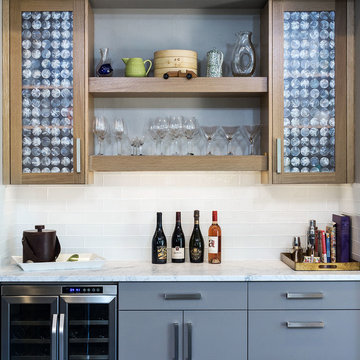
KuDa Photography
Idéer för att renovera en stor vintage parallell hemmabar, med släta luckor, grå skåp, marmorbänkskiva, vitt stänkskydd, stänkskydd i glaskakel och mörkt trägolv
Idéer för att renovera en stor vintage parallell hemmabar, med släta luckor, grå skåp, marmorbänkskiva, vitt stänkskydd, stänkskydd i glaskakel och mörkt trägolv

This 600-bottle plus cellar is the perfect accent to a crazy cool basement remodel. Just off the wet bar and entertaining area, it's perfect for those who love to drink wine with friends. Featuring VintageView Wall Series racks (with Floor to Ceiling Frames) in brushed nickel finish.
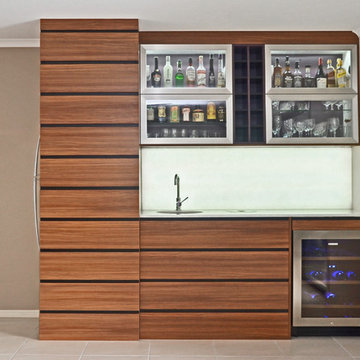
Drawers black tulip
melamine woodgrain drawers
handless style
wine rack feature
Stainless steel framed doors with clear glass panels and shelves with LED lighting.
Krystal Stone Splashback in white with LED back lighting
20mm Granite stone tops
Undermounted Bin with lid
Undermounted round sink and mixer tap
under bench Wine Fridge
Built in large Fridge on end of joinery
photo credit to blind spot photography
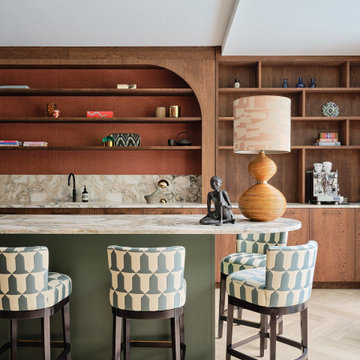
Inspiration för en 60 tals beige parallell beige hemmabar, med en undermonterad diskho, släta luckor, skåp i mellenmörkt trä, beige stänkskydd, stänkskydd i sten, ljust trägolv och beiget golv
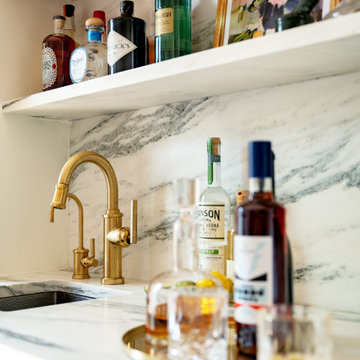
Crafted with meticulous attention to detail, this bar boasts luxurious brass fixtures that lend a touch of opulence. The glistening marble backsplash adds a sense of grandeur, creating a stunning focal point that commands attention.
Designed with a family in mind, this bar seamlessly blends style and practicality. It's a space where you can gather with loved ones, creating cherished memories while enjoying your favorite beverages. Whether you're hosting intimate gatherings or simply unwinding after a long day, this bar caters to your every need!

Gentlemens Bar was a vision of Mary Frances Ford owner of Monarch Hill Interiors, llc. The custom green cabinetry and tile selections in this area are beyond beautiful. #Greenfieldcabinetry designed by Dawn Zarrillo.
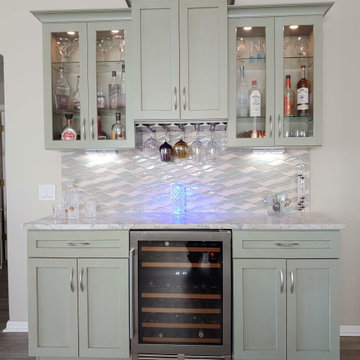
The six foot long bar is a lovely focal point and the first thing you see as you enter the home.
Foto på en liten vintage grå parallell hemmabar, med skåp i shakerstil, gröna skåp, bänkskiva i kvartsit, flerfärgad stänkskydd och stänkskydd i glaskakel
Foto på en liten vintage grå parallell hemmabar, med skåp i shakerstil, gröna skåp, bänkskiva i kvartsit, flerfärgad stänkskydd och stänkskydd i glaskakel

Designing this spec home meant envisioning the future homeowners, without actually meeting them. The family we created that lives here while we were designing prefers clean simple spaces that exude character reminiscent of the historic neighborhood. By using substantial moldings and built-ins throughout the home feels like it’s been here for one hundred years. Yet with the fresh color palette rooted in nature it feels like home for a modern family.

Galley style butlers pantry features two-tiered cabinets in Ebony with mirrored crackle glass subway backsplash
Inspiration för mellanstora klassiska parallella vitt hemmabarer med vask, med en undermonterad diskho, luckor med infälld panel, svarta skåp, bänkskiva i kvarts, stänkskydd i glaskakel, mellanmörkt trägolv och brunt golv
Inspiration för mellanstora klassiska parallella vitt hemmabarer med vask, med en undermonterad diskho, luckor med infälld panel, svarta skåp, bänkskiva i kvarts, stänkskydd i glaskakel, mellanmörkt trägolv och brunt golv
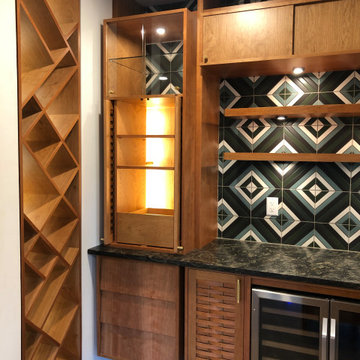
Retro inredning av en mellanstor svarta parallell svart hemmabar, med en undermonterad diskho, granitbänkskiva, grönt stänkskydd, stänkskydd i keramik, ljust trägolv och beiget golv

Custom Bar built into staircase. Custom metal railing.
Foto på en liten rustik svarta parallell hemmabar med stolar, med skåp i shakerstil, skåp i mörkt trä, granitbänkskiva, svart stänkskydd, mellanmörkt trägolv och brunt golv
Foto på en liten rustik svarta parallell hemmabar med stolar, med skåp i shakerstil, skåp i mörkt trä, granitbänkskiva, svart stänkskydd, mellanmörkt trägolv och brunt golv
Parallell hemmabar
8