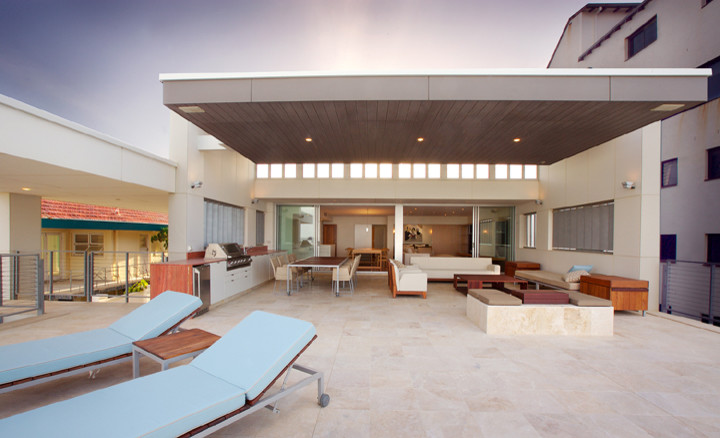
Parmela Renovation
The existing Gold Coast 1970’s beach front residence was reduced to its necessary structure, remodeled and replanned to suit the client’s modern beach side lifestyle. The internal living, kitchen, dining and master bed room where located on the first floor and designed to achieve an open living space while encapsulating the beach views. Sliding doors between the living areas and the master bed room where incorporated to provide privacy for the occupants when required. The expansive first floor existing beach terrace was utilised and enhanced by extending an outside living area into this space to allow the occupants to take full advantage of the beach front location.

I like the extra height for the outdoor area