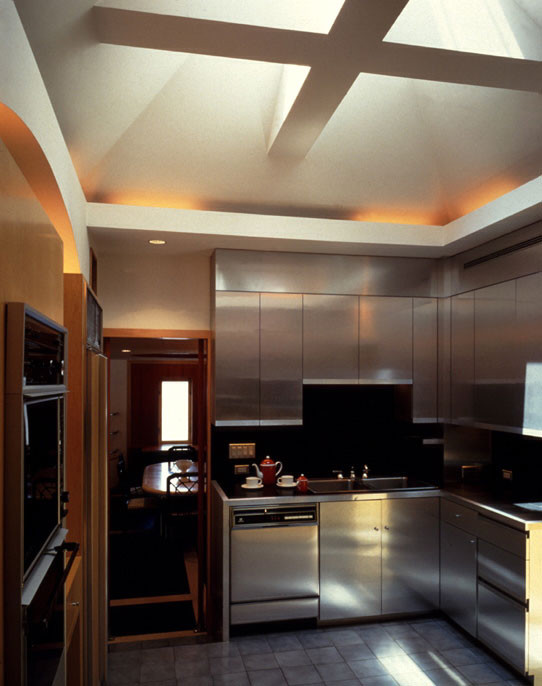
PMW Architects-Rooftop House II
ROOFTOP HOUSE II (1986) A House at a corner behind a wall on a roof in a city THE PLAN... • A programmatically dense and complex 2600 s.f. top-floor renovation for a young couple in Manhattan's Chelsea district. It consists of four different functional zones including a new “pent-house” studio (designed as a terminus). • Each zone is particularized (yet linked to others) by the use and detailing of four materials manipulated within an off-white plaster/stucco envelope. The materials though constantly reiterated are encoded by the detailing (within, on, over, under, adjacent to, etc. one another) to specify notions of formality/informality; public/private; dark/light but, perhaps, most importantly: here/there. • The roof top structure itself is an object in the roofscape. Its primary role is to provide for a contemplative, enclosing and private retreat for the owner's writing room. An additional function was to provide a south-facing sun room and private access to the roof (half of which the owners controlled, the other half of which was available to the building at large). MATERIALS... • Wood: mahogany and maple • Metal: aluminum and brass • Stone: honed black slate and composite tiles • Glass: pigmented, wire, and block
