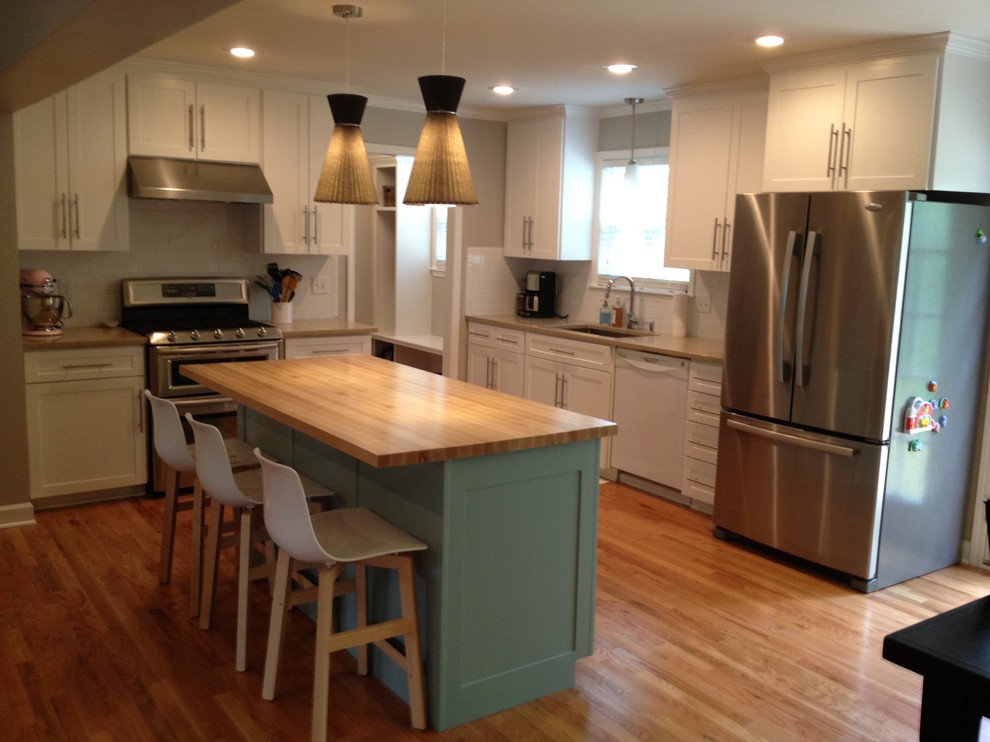
Prairie Village Remodel
This growing family had out grown their 1950's Prairie Village Ranch. With 2 bedrooms and 1 bath the 1200 square feet were shrinking by the day. A small addition was added on the back of the house to accommodate a larger open kitchen, a cozy dining room, and a pantry and mud room transition from the garage. A central stair was relocated to grow the living room and better connect it with the other living spaces. A second level added three bedrooms and two bathrooms along with a loft area and laundry room.
