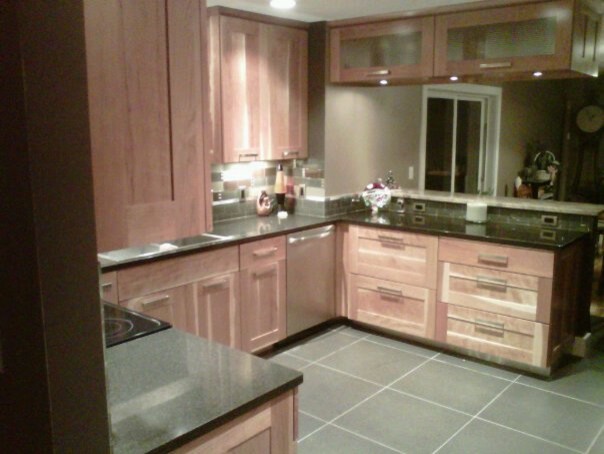
Rachel Lynn Harig
Our household consists of my husband who is a residential electrician, myself who is a bachelor degreed Interior Designer who specializes in Kitchen and Bath design, our 16 year old son Zach and 9 year old daughter Aubriannah.
We are located in a rural suburb between Grand Rapids and Holland, Michigan. We have 10 acres and two outdoor Golden Retrievers Eddie and Sophie.
Our home is a 1600 square foot ranch on the main floor and the basement is finished.
Our Kitchen is different from all of our friends because they all have 30" Oak Cabinets with soffits (bulkheads) above their wall cabinets, which is actually what we did have prior to the remodel. Our new Kitchen is 39" Natural Cherry Cabinets with Shaker Crown and 3 1/2" stiles and rails, updating the kitchen to a more contemporary feel. We tore out a wall that separated the Kitchen from the dining room and added an entire two walls of pantry cabinets.
We love our home because our home was moved 3 counties and took 5 hours! It was due to a new highway that went through where it was located. We purchased the home from a demolition company and put our blood, sweat and tears into it, doing several of the construction ourselves. We updated so many things when it became ours in 2001, including paint, new flooring and updates. There was floral wallpaper everywhere!!! The Kitchen Remodel took place in 2010 due to a dishwasher leak that totally warped our existing floor that had to be tore out! When tearing everything out, it was realized that we also had a big portion of black mold!
My inspiration is being an Interior Designe., I've worked with several clients over the years and always dreamed what my Kitchen could look like. I'd always lay it out if I had free time and made my invision a reality!
Design dilemmas that we experienced, are when we were tearing out our soffit around the perimeter we had a pipe above the sink but had our plumber friend come over and move it for us, it really wasn't a big deal. We do have a major out or square wall but tried scribing the extended stile on that area, we know it's there but others don't. We were only going to use one recessed light above the sink but realized that we had truss there and had to use two recessed. We actually like it better - it's different then everybody else!
When I was younger, I always loved my grandmother's kitchen... She designed the remodel herself and had almost a state of the art kitchen for it's time in the 1980s. I used a couple of her ideas in my own kitchen. She had a pullout drawer for her plates and bowls, so I took that idea. She also had a closet that her coffee pot and toaster hid before. I used that idea in a pantry with a pullout. I tried to use every square inch on my kitchen and have a lot of little surprises, some that even excited my husband!
