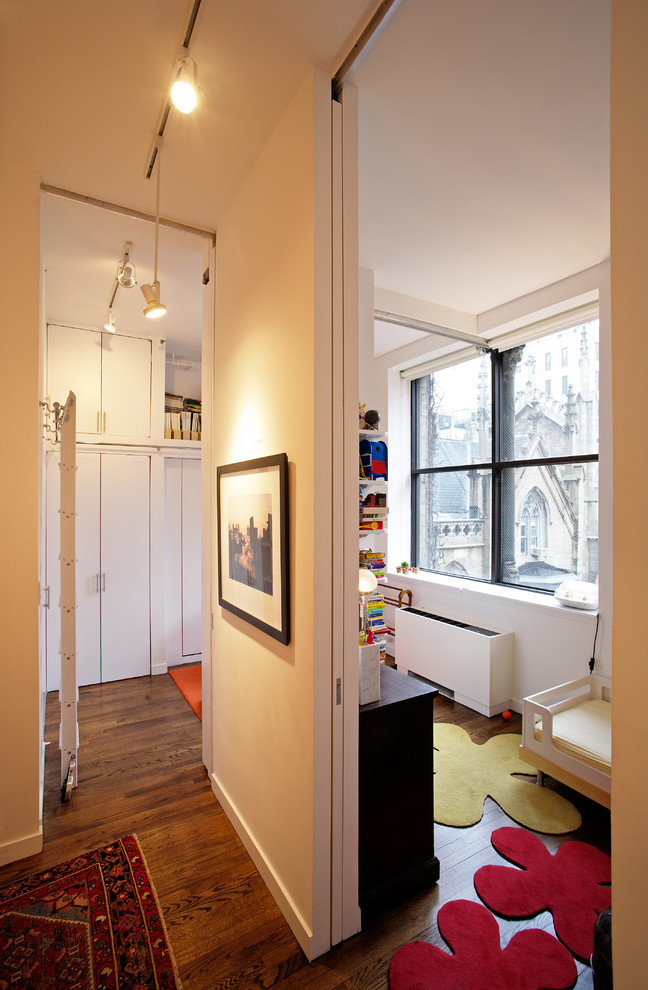
Renwick Loft
Separating the sleeping areas from the public areas is achieved using a three-way moveable wall comprising a several 11’ high movable panels. This panel-wall is oriented to provide intimacy and containment for the bedrooms, and directs the public flow to and from the entry. A long series of track lighting provides museum quality illumination for both of the long south and north walls and also enhances the connection of the public entry to the living areas and sleeping areas.
Jonathan Schloss Architect

Slide door