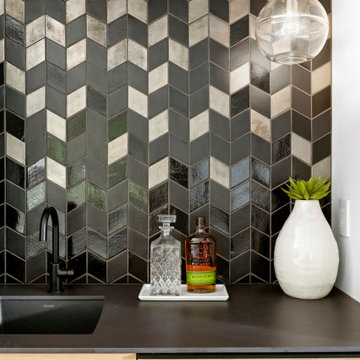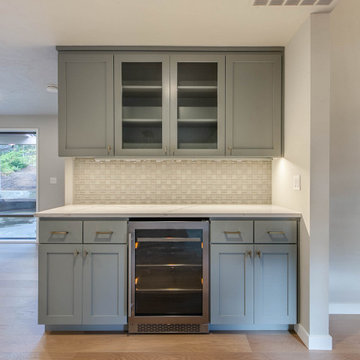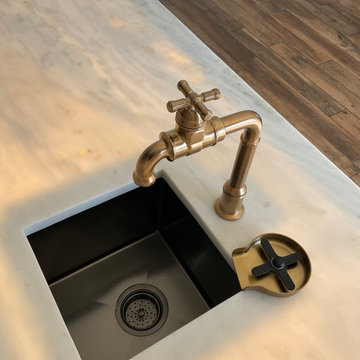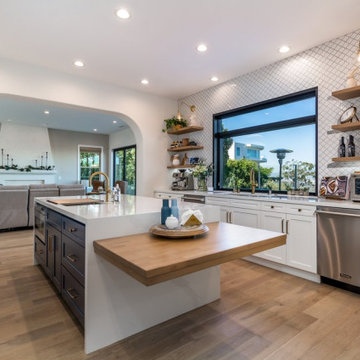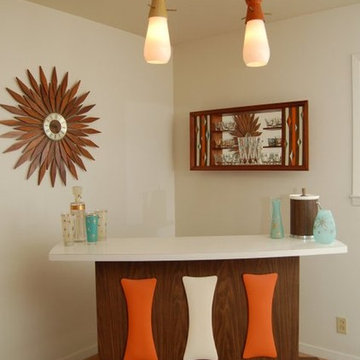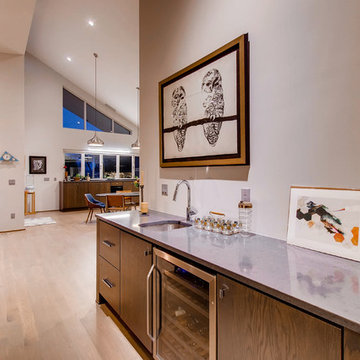Retro beige hemmabar
Sortera efter:
Budget
Sortera efter:Populärt i dag
1 - 20 av 86 foton
Artikel 1 av 3

Creative use of our Hexagon tile to create an eye-catching ombre kitchen backsplash!
DESIGN
Jkath Design Build + Reinvent
PHOTOS
Chelsie Lopez
LOCATION
Wayzata, MN
TILE SHOWN
6" HEXAGON in Daisy, Morning Thaw, and Peacock
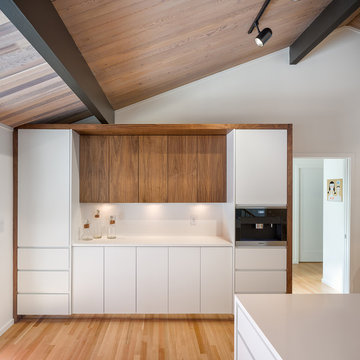
Design/Build by Vanillawood
Photography by Josh Partee
Inredning av en 50 tals hemmabar, med släta luckor, vita skåp, vitt stänkskydd, mellanmörkt trägolv och beiget golv
Inredning av en 50 tals hemmabar, med släta luckor, vita skåp, vitt stänkskydd, mellanmörkt trägolv och beiget golv
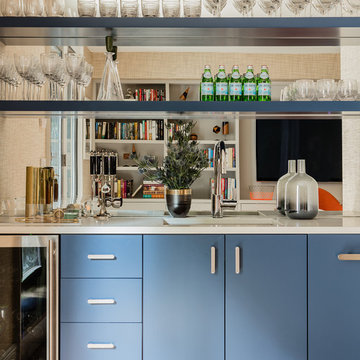
Photography by Michael J. Lee
Idéer för att renovera en mellanstor 50 tals linjär hemmabar med vask, med en undermonterad diskho, släta luckor, blå skåp, granitbänkskiva, spegel som stänkskydd och mellanmörkt trägolv
Idéer för att renovera en mellanstor 50 tals linjär hemmabar med vask, med en undermonterad diskho, släta luckor, blå skåp, granitbänkskiva, spegel som stänkskydd och mellanmörkt trägolv

Idéer för att renovera en mellanstor retro vita parallell vitt hemmabar med vask, med en undermonterad diskho, släta luckor, svarta skåp, bänkskiva i kvarts, stänkskydd i keramik och mellanmörkt trägolv
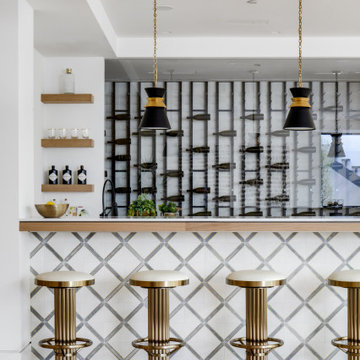
50 tals inredning av en vita vitt hemmabar med stolar, med ljust trägolv och beiget golv
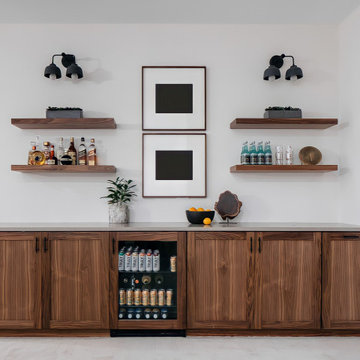
Meet your new Saturday spot!?
Hangout with your favorite people at this custom walnut wood dry bar. Drop your weekend plans in a comment below!
Bild på en mellanstor 50 tals grå linjär grått hemmabar, med skåp i shakerstil, skåp i mellenmörkt trä och beiget golv
Bild på en mellanstor 50 tals grå linjär grått hemmabar, med skåp i shakerstil, skåp i mellenmörkt trä och beiget golv

Idéer för stora 60 tals u-formade vitt hemmabarer, med en undermonterad diskho, släta luckor, svarta skåp, bänkskiva i kvarts, vitt stänkskydd, stänkskydd i keramik, ljust trägolv och brunt golv
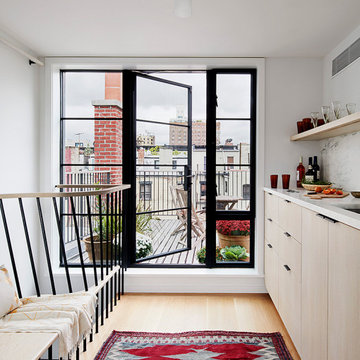
This residence was a complete gut renovation of a 4-story row house in Park Slope, and included a new rear extension and penthouse addition. The owners wished to create a warm, family home using a modern language that would act as a clean canvas to feature rich textiles and items from their world travels. As with most Brooklyn row houses, the existing house suffered from a lack of natural light and connection to exterior spaces, an issue that Principal Brendan Coburn is acutely aware of from his experience re-imagining historic structures in the New York area. The resulting architecture is designed around moments featuring natural light and views to the exterior, of both the private garden and the sky, throughout the house, and a stripped-down language of detailing and finishes allows for the concept of the modern-natural to shine.
Upon entering the home, the kitchen and dining space draw you in with views beyond through the large glazed opening at the rear of the house. An extension was built to allow for a large sunken living room that provides a family gathering space connected to the kitchen and dining room, but remains distinctly separate, with a strong visual connection to the rear garden. The open sculptural stair tower was designed to function like that of a traditional row house stair, but with a smaller footprint. By extending it up past the original roof level into the new penthouse, the stair becomes an atmospheric shaft for the spaces surrounding the core. All types of weather – sunshine, rain, lightning, can be sensed throughout the home through this unifying vertical environment. The stair space also strives to foster family communication, making open living spaces visible between floors. At the upper-most level, a free-form bench sits suspended over the stair, just by the new roof deck, which provides at-ease entertaining. Oak was used throughout the home as a unifying material element. As one travels upwards within the house, the oak finishes are bleached to further degrees as a nod to how light enters the home.
The owners worked with CWB to add their own personality to the project. The meter of a white oak and blackened steel stair screen was designed by the family to read “I love you” in Morse Code, and tile was selected throughout to reference places that hold special significance to the family. To support the owners’ comfort, the architectural design engages passive house technologies to reduce energy use, while increasing air quality within the home – a strategy which aims to respect the environment while providing a refuge from the harsh elements of urban living.
This project was published by Wendy Goodman as her Space of the Week, part of New York Magazine’s Design Hunting on The Cut.
Photography by Kevin Kunstadt

Our Austin studio decided to go bold with this project by ensuring that each space had a unique identity in the Mid-Century Modern style bathroom, butler's pantry, and mudroom. We covered the bathroom walls and flooring with stylish beige and yellow tile that was cleverly installed to look like two different patterns. The mint cabinet and pink vanity reflect the mid-century color palette. The stylish knobs and fittings add an extra splash of fun to the bathroom.
The butler's pantry is located right behind the kitchen and serves multiple functions like storage, a study area, and a bar. We went with a moody blue color for the cabinets and included a raw wood open shelf to give depth and warmth to the space. We went with some gorgeous artistic tiles that create a bold, intriguing look in the space.
In the mudroom, we used siding materials to create a shiplap effect to create warmth and texture – a homage to the classic Mid-Century Modern design. We used the same blue from the butler's pantry to create a cohesive effect. The large mint cabinets add a lighter touch to the space.
---
Project designed by the Atomic Ranch featured modern designers at Breathe Design Studio. From their Austin design studio, they serve an eclectic and accomplished nationwide clientele including in Palm Springs, LA, and the San Francisco Bay Area.
For more about Breathe Design Studio, see here: https://www.breathedesignstudio.com/
To learn more about this project, see here: https://www.breathedesignstudio.com/atomic-ranch
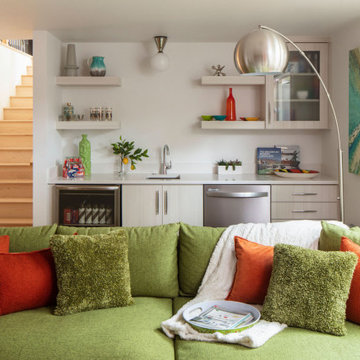
Exempel på en 60 tals turkosa linjär turkost hemmabar med vask, med en undermonterad diskho, släta luckor, beige skåp, bänkskiva i kvarts, vitt stänkskydd, heltäckningsmatta och grått golv
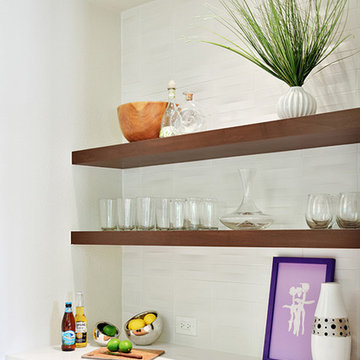
Award winning design - ASID, American Society of Interior Designers
Interior Designer: Moxie Design Studio, LLC
Construction: Western Luxury Living
Photographer: Jeff Beene
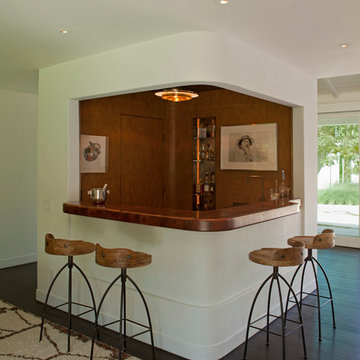
This home bar was created as a plaster volume, helping define both the living room and billiards areas. The cool white of the exterior plaster finish gives way to warm, rich leather-tiled walls at the interior. Custom-fabricated brass-strip trim edges the leather, creating a strategic "reveal" between adjacent materials. In tribute to the house's "Western Ranch" heritage, desert mesquite wood was used in end-grain mode to create the curved countertop.
A vintage print of young Barack Obama smoking something is prominently featured!
Photo Credit: Undine Prohl

Idéer för att renovera en stor retro l-formad hemmabar med stolar, med en nedsänkt diskho, släta luckor, grå skåp, träbänkskiva, grått stänkskydd, stänkskydd i trä, heltäckningsmatta och beiget golv
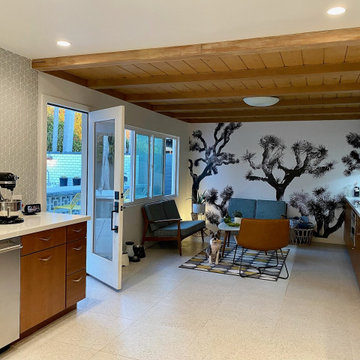
Extended Culinary Lounge Area Open to Kitchen & Back Patio Pool. All About Entertaining!
Bild på en mellanstor retro hemmabar
Bild på en mellanstor retro hemmabar
Retro beige hemmabar
1
