Retro hemmabar, med blå skåp
Sortera efter:
Budget
Sortera efter:Populärt i dag
1 - 20 av 91 foton
Artikel 1 av 3

Our Austin studio decided to go bold with this project by ensuring that each space had a unique identity in the Mid-Century Modern style bathroom, butler's pantry, and mudroom. We covered the bathroom walls and flooring with stylish beige and yellow tile that was cleverly installed to look like two different patterns. The mint cabinet and pink vanity reflect the mid-century color palette. The stylish knobs and fittings add an extra splash of fun to the bathroom.
The butler's pantry is located right behind the kitchen and serves multiple functions like storage, a study area, and a bar. We went with a moody blue color for the cabinets and included a raw wood open shelf to give depth and warmth to the space. We went with some gorgeous artistic tiles that create a bold, intriguing look in the space.
In the mudroom, we used siding materials to create a shiplap effect to create warmth and texture – a homage to the classic Mid-Century Modern design. We used the same blue from the butler's pantry to create a cohesive effect. The large mint cabinets add a lighter touch to the space.
---
Project designed by the Atomic Ranch featured modern designers at Breathe Design Studio. From their Austin design studio, they serve an eclectic and accomplished nationwide clientele including in Palm Springs, LA, and the San Francisco Bay Area.
For more about Breathe Design Studio, see here: https://www.breathedesignstudio.com/
To learn more about this project, see here: https://www.breathedesignstudio.com/atomic-ranch
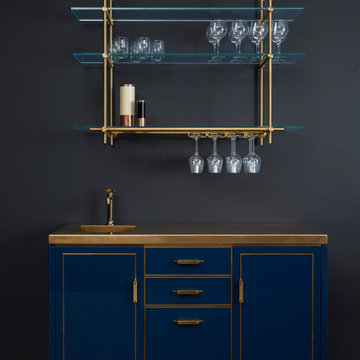
Hand-polished lacquered cabinet doors and drawer faces inlayed with buffed brass and integral pulls create a modern, tailored statement. The composition of the lower cabinet is set off against a polished and patinated brass counter, which brings a timeless nuance to this modern design. Amuneal’s Collector’s wall hung shelves provide relaxed, but luxurious, open shelving as the perfect complement to the bar below. All of our products are fabricated in Amuneal’s Philadelphia-based furniture studio and can be customized as required for residential and commercial spaces. This piece is on display at our New York Showroom.

Idéer för små 50 tals linjära grått hemmabarer, med släta luckor, blå skåp, marmorbänkskiva, stänkskydd i tegel och ljust trägolv
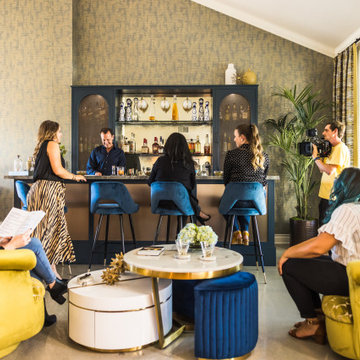
Who doesn't want to transform your living room into the perfect at-home bar to host friends for cocktails?
#OneStepDownProject
Inspiration för en mellanstor 50 tals flerfärgade flerfärgat hemmabar, med skåp i shakerstil, blå skåp, bänkskiva i kvartsit, flerfärgad stänkskydd, spegel som stänkskydd, betonggolv och grått golv
Inspiration för en mellanstor 50 tals flerfärgade flerfärgat hemmabar, med skåp i shakerstil, blå skåp, bänkskiva i kvartsit, flerfärgad stänkskydd, spegel som stänkskydd, betonggolv och grått golv
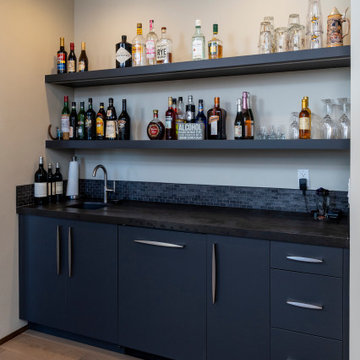
Inspiration för mellanstora 50 tals linjära svart hemmabarer med vask, med en undermonterad diskho, släta luckor, blå skåp, bänkskiva i kvartsit och ljust trägolv
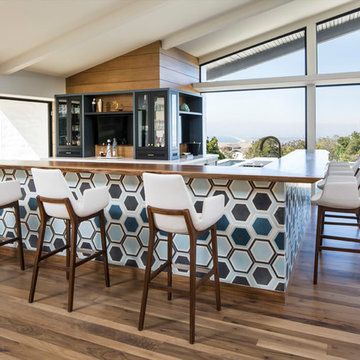
Inspiration för 60 tals l-formade brunt hemmabarer med stolar, med luckor med glaspanel, blå skåp, träbänkskiva och mellanmörkt trägolv

Vintage German hutch found with same rounded forms as front facade entry of house. Rounded forms on all furniture. Butcher block island counter for direct food prep.
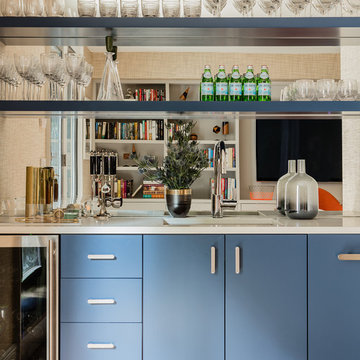
Photography by Michael J. Lee
Idéer för att renovera en mellanstor 50 tals linjär hemmabar med vask, med en undermonterad diskho, släta luckor, blå skåp, granitbänkskiva, spegel som stänkskydd och mellanmörkt trägolv
Idéer för att renovera en mellanstor 50 tals linjär hemmabar med vask, med en undermonterad diskho, släta luckor, blå skåp, granitbänkskiva, spegel som stänkskydd och mellanmörkt trägolv

Design by: H2D Architecture + Design
www.h2darchitects.com
Built by: Carlisle Classic Homes
Photos: Christopher Nelson Photography
Foto på en mellanstor 60 tals vita hemmabar med vask, med en undermonterad diskho, släta luckor, blå skåp, bänkskiva i kvarts, vitt stänkskydd, stänkskydd i keramik och korkgolv
Foto på en mellanstor 60 tals vita hemmabar med vask, med en undermonterad diskho, släta luckor, blå skåp, bänkskiva i kvarts, vitt stänkskydd, stänkskydd i keramik och korkgolv
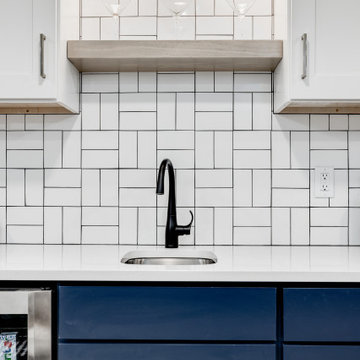
We love finishing basements and this one was no exception. Creating a new family friendly space from dark and dingy is always so rewarding.
Tschida Construction facilitated the construction end and we made sure even though it was a small space, we had some big style. The slat stairwell feature males the space feel more open and spacious and the artisan tile in a basketweave pattern elevates the space.
Installing luxury vinyl plank on the floor in a warm brown undertone and light wall color also makes the space feel less basement and a more open and airy.
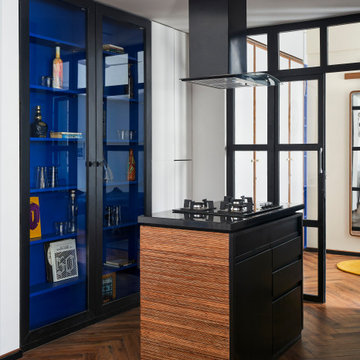
An island houses the cooking console with an overhead chimney and storage drawers beneath. This is flanked by a work top and appliances at one end and a built-in glass cabinet at the other. Black finish door framed and blue panelled shelves add a fun element to this otherwise clinical space. This piece of furniture doubles up as a bar and houses liquor, glassware and books on imbibing, charcuterie and all things fine.
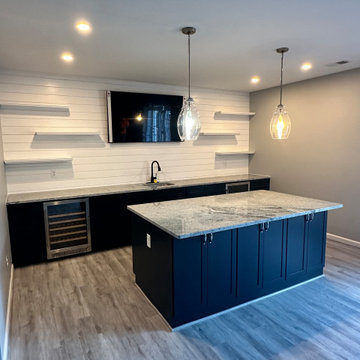
Idéer för mellanstora retro parallella flerfärgat hemmabarer med vask, med en undermonterad diskho, skåp i shakerstil, blå skåp, granitbänkskiva, vitt stänkskydd, laminatgolv och grått golv
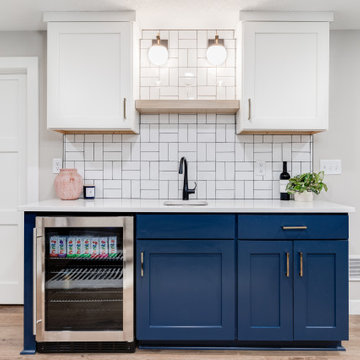
We love finishing basements and this one was no exception. Creating a new family friendly space from dark and dingy is always so rewarding.
Tschida Construction facilitated the construction end and we made sure even though it was a small space, we had some big style. The slat stairwell feature males the space feel more open and spacious and the artisan tile in a basketweave pattern elevates the space.
Installing luxury vinyl plank on the floor in a warm brown undertone and light wall color also makes the space feel less basement and a more open and airy.
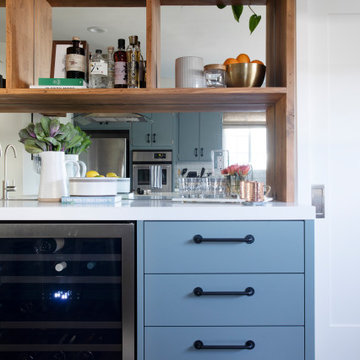
Idéer för en mellanstor 50 tals vita linjär hemmabar, med en undermonterad diskho, blå skåp, bänkskiva i kvarts, spegel som stänkskydd, mellanmörkt trägolv och brunt golv
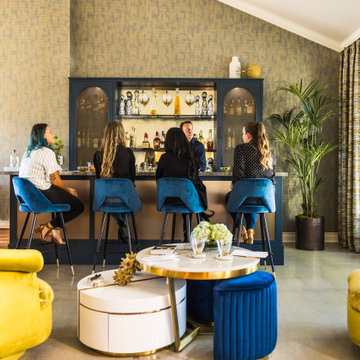
Who doesn't want to transform your living room into the perfect at-home bar to host friends for cocktails?
#OneStepDownProject
Bild på en mellanstor 50 tals flerfärgade flerfärgat hemmabar, med skåp i shakerstil, blå skåp, bänkskiva i kvartsit, flerfärgad stänkskydd, spegel som stänkskydd, betonggolv och grått golv
Bild på en mellanstor 50 tals flerfärgade flerfärgat hemmabar, med skåp i shakerstil, blå skåp, bänkskiva i kvartsit, flerfärgad stänkskydd, spegel som stänkskydd, betonggolv och grått golv
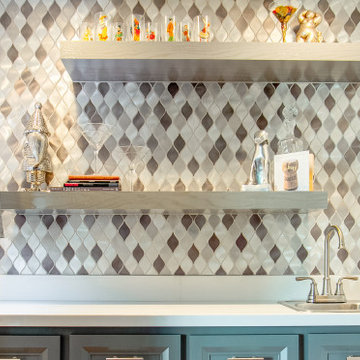
Foto på en liten 50 tals vita linjär hemmabar med vask, med en nedsänkt diskho, skåp i shakerstil, blå skåp, bänkskiva i kvartsit, grått stänkskydd, stänkskydd i mosaik, mellanmörkt trägolv och svart golv
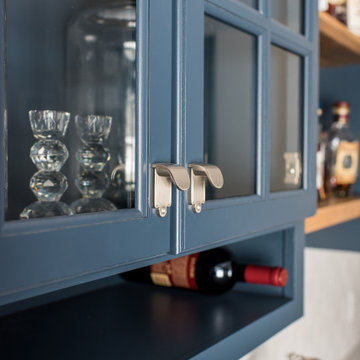
Our Indianapolis design studio designed a gut renovation of this home which opened up the floorplan and radically changed the functioning of the footprint. It features an array of patterned wallpaper, tiles, and floors complemented with a fresh palette, and statement lights.
Photographer - Sarah Shields
---
Project completed by Wendy Langston's Everything Home interior design firm, which serves Carmel, Zionsville, Fishers, Westfield, Noblesville, and Indianapolis.
For more about Everything Home, click here: https://everythinghomedesigns.com/
To learn more about this project, click here:
https://everythinghomedesigns.com/portfolio/country-estate-transformation/
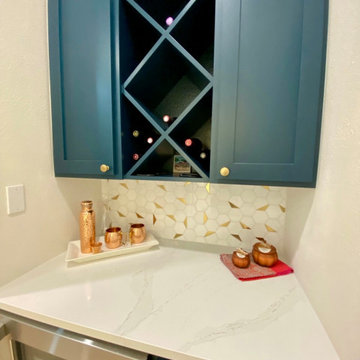
Bild på en liten retro vita parallell vitt hemmabar, med luckor med infälld panel, blå skåp, bänkskiva i kvartsit, vitt stänkskydd och beiget golv
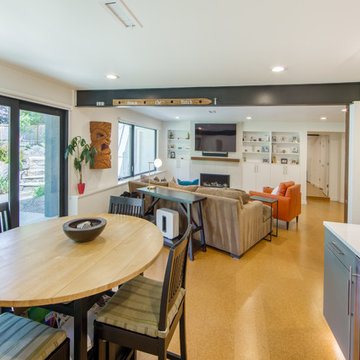
Design by: H2D Architecture + Design
www.h2darchitects.com
Built by: Carlisle Classic Homes
Photos: Christopher Nelson Photography
Bild på en retro vita vitt hemmabar, med släta luckor, blå skåp, bänkskiva i kvarts, vitt stänkskydd, stänkskydd i keramik och korkgolv
Bild på en retro vita vitt hemmabar, med släta luckor, blå skåp, bänkskiva i kvarts, vitt stänkskydd, stänkskydd i keramik och korkgolv
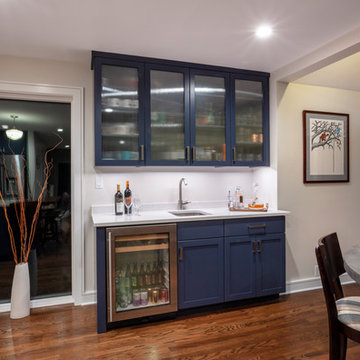
A beautiful midcentury modern kitchen in a lovely shade of blue works well with the white quartz and the warm tones of the face grain butcher block.
Bild på en retro vita vitt hemmabar, med en undermonterad diskho, luckor med glaspanel, blå skåp, bänkskiva i kvarts, vitt stänkskydd, stänkskydd i keramik, mellanmörkt trägolv och brunt golv
Bild på en retro vita vitt hemmabar, med en undermonterad diskho, luckor med glaspanel, blå skåp, bänkskiva i kvarts, vitt stänkskydd, stänkskydd i keramik, mellanmörkt trägolv och brunt golv
Retro hemmabar, med blå skåp
1